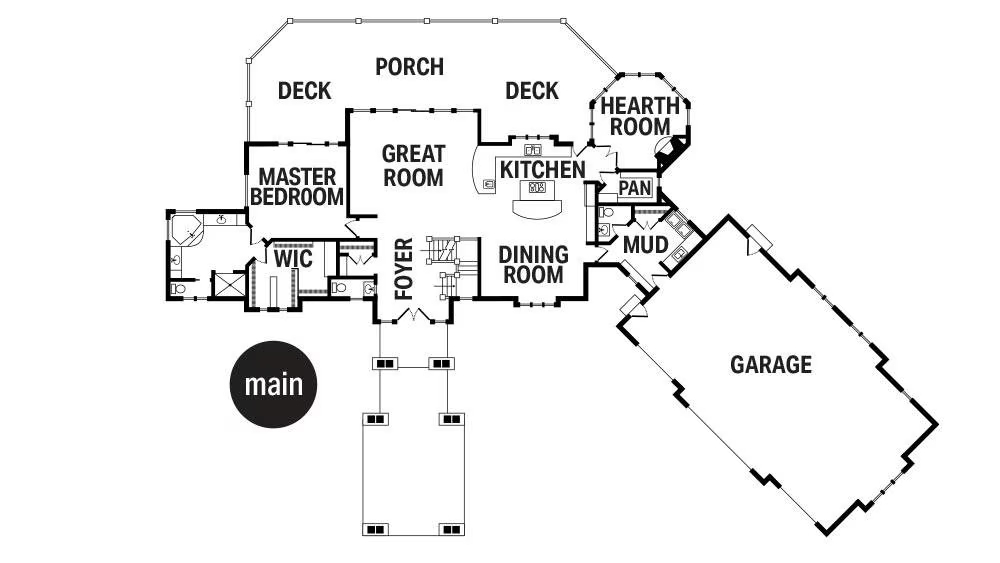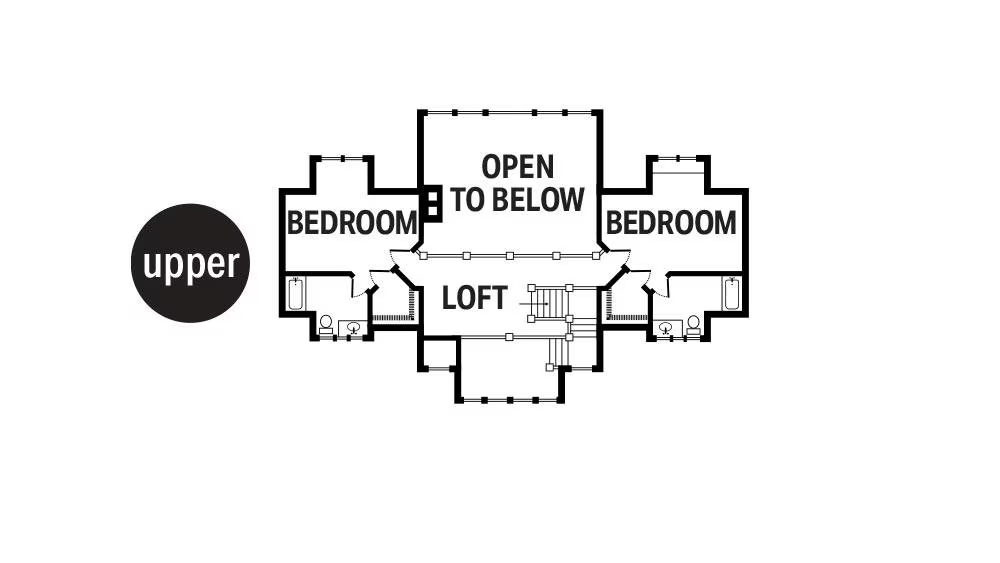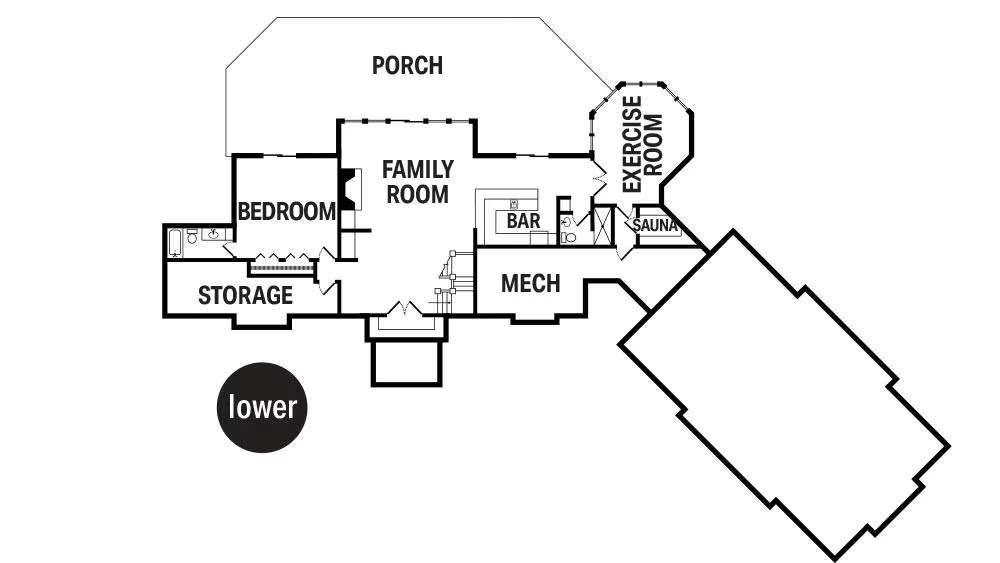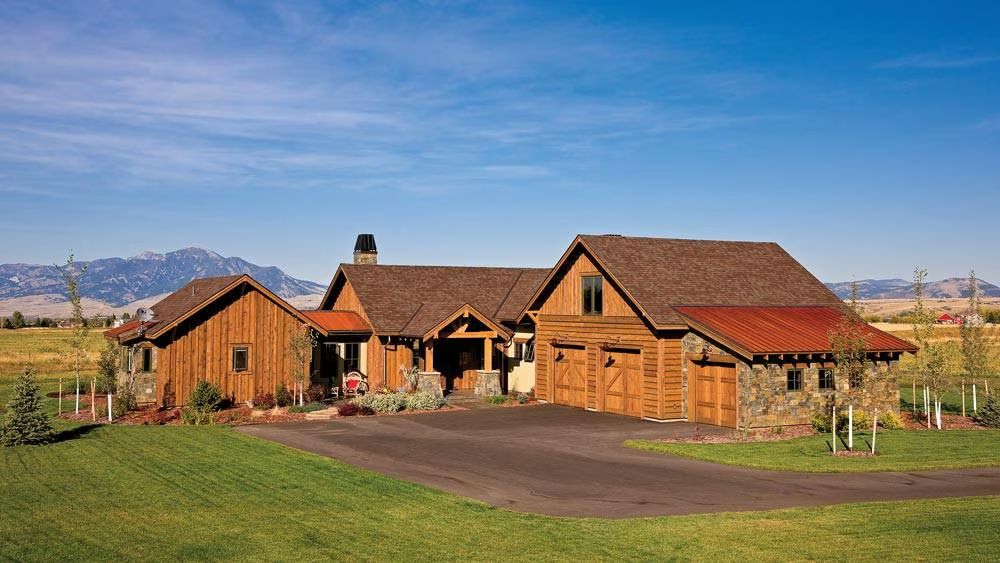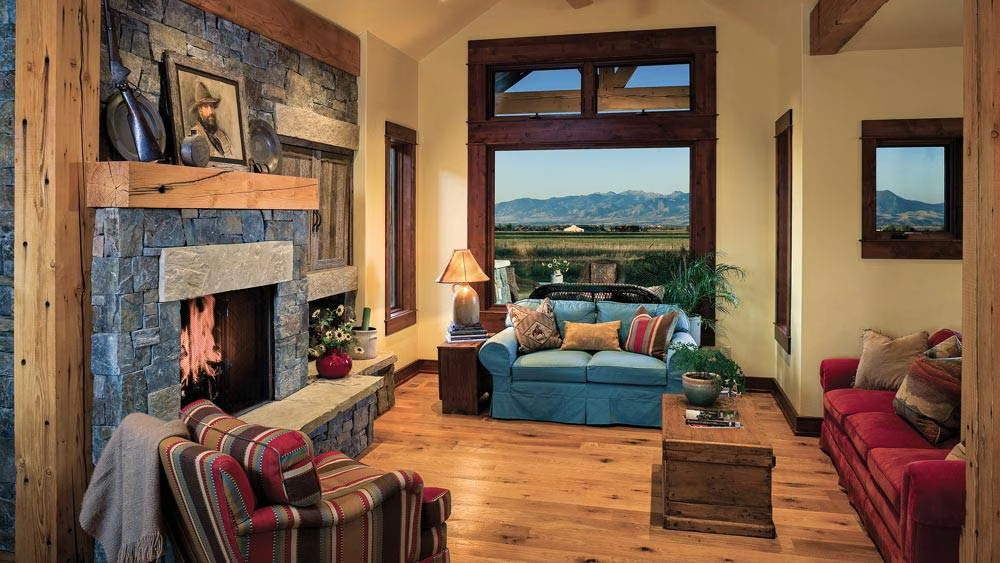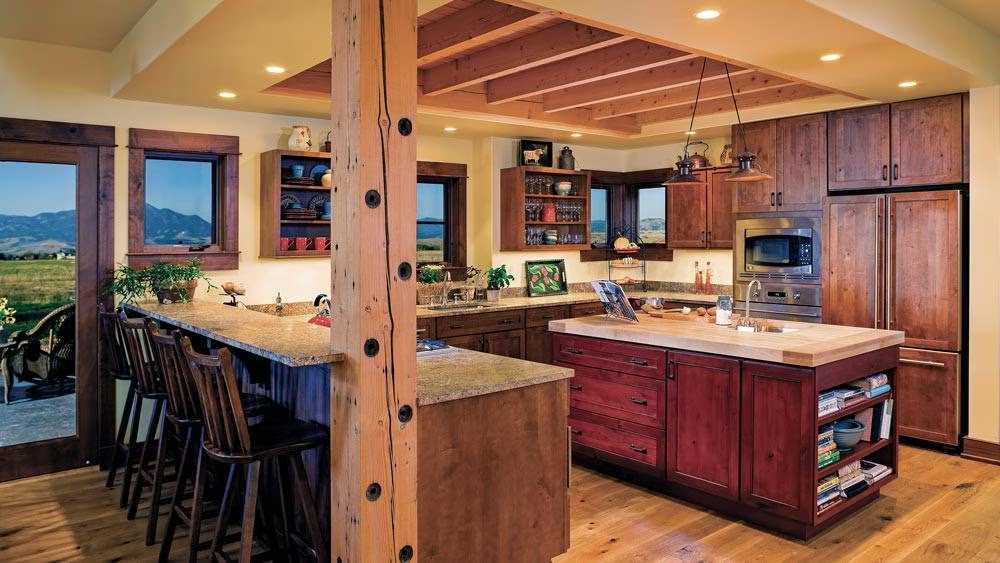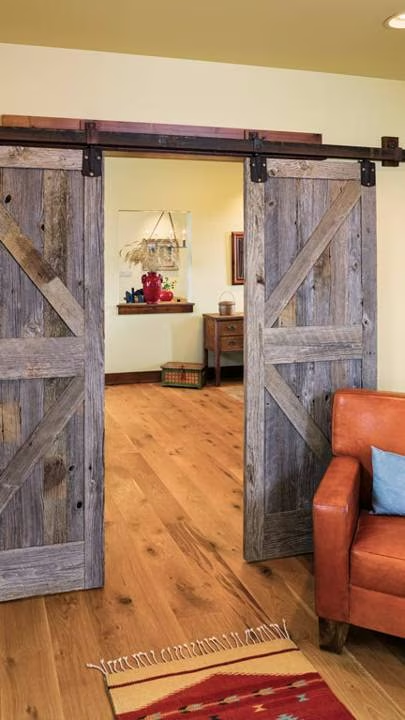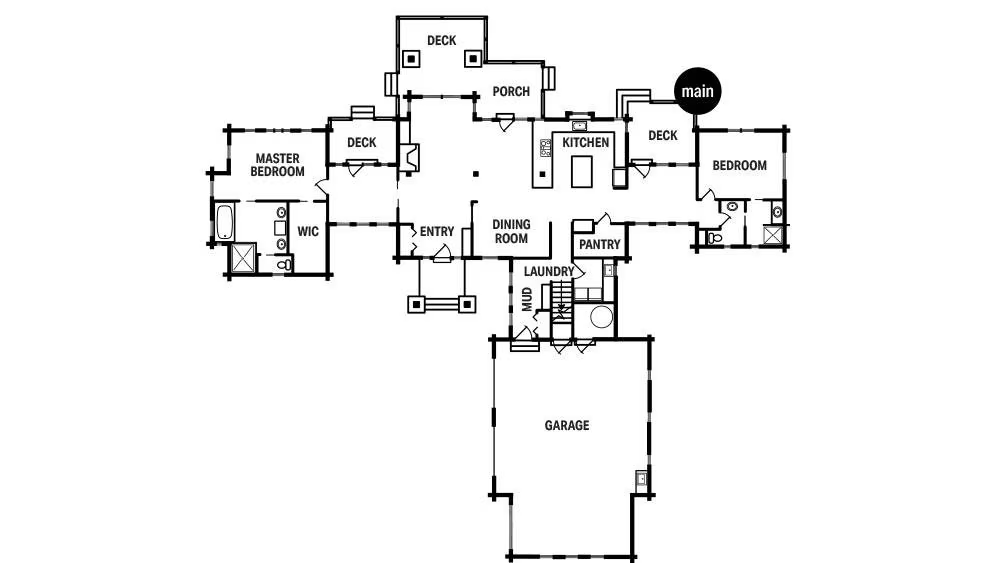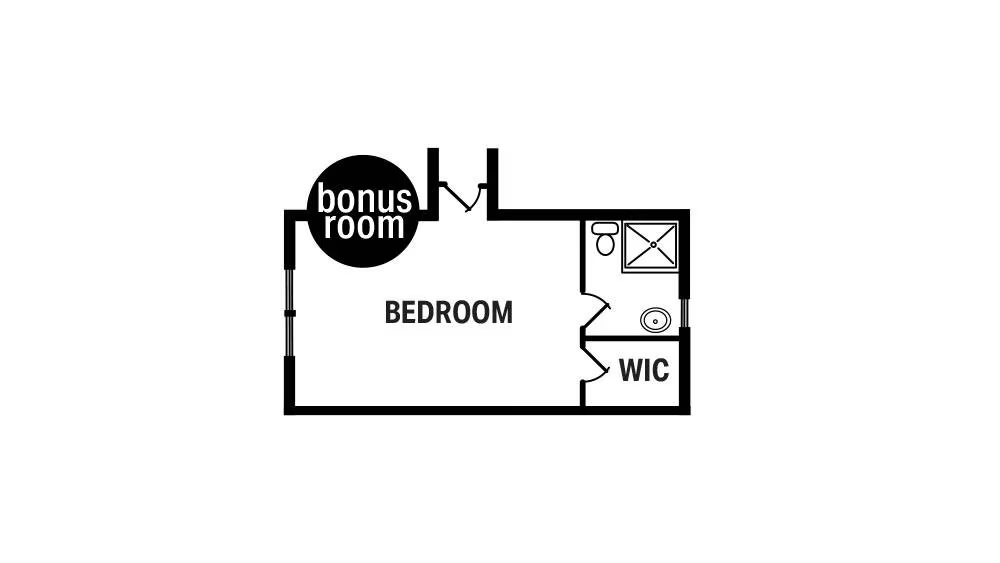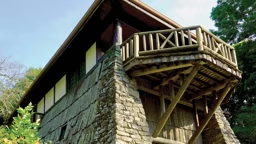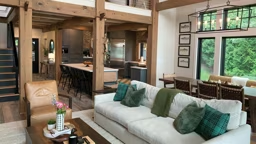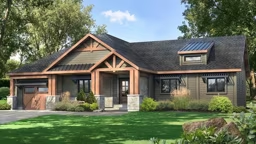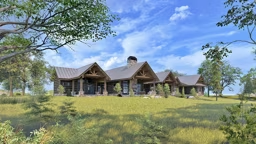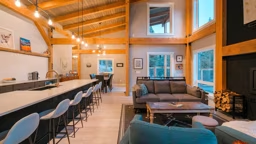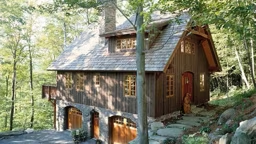If you’re a regular reader of our foundation magazine, Log & Timber Home Living, you may wonder why floor plans are such a prominent part of each issue. The answer is simple: People can’t get enough of them. Cozy cottages, grand lodges, mid-size manors … homes of every shape, size and style spellbind our audience.
Viewed thousands of times by buyers and dreamers alike, these 10 floor plans embody what’s trending in log, timber and cabin architecture. Maybe you’ll find a favorite here, too.
Golden Canyon by Colorado Timberframe
The Golden Canyon’s modern profile showcases the versatility of timber frame construction. Three distinct but conjoined sections comprise the footprint. The incredible master suite area rivals the size of the great room/kitchen, while the small upper level is devoted to guests’ comfort and privacy.
What Makes it a Favorite: A lot of timber homes boast an abundance of windows, but the Golden Canyon’s two-story atrium foyer stops plan shoppers in their tracks. Not only is it unique, it creates a light, airy interior that accentuates the beauty of the wood.
Square Footage: 1,610
Bedrooms: 1
Baths: 2 full, 1 half
Clayton Log Cabin by Honest Abe Log Homes
Roger Wade photo.
Those looking for downhome simplicity that’s anything but basic are drawn to the “Clayton” cabin. Designed with aging-in-place in mind, everything an owner would need for daily life is conveniently provided on the main level. Wide covered porches add indoor-outdoor living to the small plan’s long list of amenities.
What Makes it a Favorite: Its efficient approach makes it an ideal getaway for couples enjoying their retirement years, while the upper-level bonus rooms provide the flexibility for additional occupants (even renters) when the occasion arises.
Square Footage: 1,726
Bedrooms: 1
Baths: 2 full
Nestled Retreat by Canadian Timberframes Ltd.
Vince Klassen photo.
Never was a floor plan more aptly named: This ideal “cabin in the woods” truly feels nestled in its environment. With three bedrooms, a central, freestanding kitchen and out-of-the-way staircase, the smart design puts every bit of its square footage to good use.
What Makes it a Favorite: Come in for the distinctive roofline and gently arced front facade … stay for the sensible layout. The compact plan has everything you need for a vacation retreat, a full-time residence or an attractive rental property.
Square Footage: 2,035
Bedrooms: 3
Baths: 2 full, 1 half
Cumberland by Wisconsin Log Homes
From the moment you approach the “Cumberland” you know you’re going to experience something special. The hybrid, single-story abode is a testament to everything a ranch home can be. For the ultimate in privacy, the expansive design places the owners’ quarters as far away from the other bedrooms as possible, separated by a den/office, an entertainer’s great room and a huge gourmet kitchen. A variety of outdoor living areas round out the layout.
What Makes it a Favorite: Single-story ranch homes are a hot commodity in today’s housing market, but a long linear design can be dull. Not the Cumberland! The unique “elbow” configuration of this home makes it a standout.
Square Footage: 3,670
Bedrooms: 4
Baths: 3 full, 2 half
The Wilson by Hochstetler Log Homes
Based on the company’s already popular “Blackford” plan, the customized “Wilson” configuration features an enlarged first-floor master suite, as well as a sunroom and expansive deck. The attic bonus room is an extra benefit that can serve any purpose from a game room to a home office.
What Makes it a Favorite: Not only does this plan sit squarely inside the square-footage sweet spot, its fresh approach bridges the gap between getaway cabin and full-time residence, making it a consistent Top-10 finisher on loghome.com.
Square Footage: 2,100
Bedrooms: 2
Baths: 2 full, 1 half
The Laker by Mid-Atlantic Timberframes
With four bedrooms (including a first-floor master), a dining area adjacent to the kitchen and a multipurpose loft, the “Laker,” part of Mid-Atlantic Timber Frames’ “Live Simply” series, is an excellent choice for WFH couples, young families and retirees whose grown kids are frequent overnight visitors. Its exterior country charm adds to its inherent appeal.
What Makes it a Favorite: This plan has everything today’s buyer is looking for in a primary residence: a dedicated office with a private entry, nearly 100 square feet of mudroom/laundry space, an expansive walk-in pantry and excellent flow from room to room.
Square Footage: 2,574
Bedrooms: 4
Baths: 2 full, 1 half
Doe Run by North Fork Lumber & Log Homes
The “Doe Run” is a modern log home that exudes rustic charm. The offset porch enables the gorgeous rock chimney to share center stage on the front facade. Inside the open plan, a spacious utility area and ample closets and storage are practical aspects that pack a big punch.
What Makes it a Favorite: Classic log home styling gives this plan its initial appeal, but it’s the dedicated owner’s hideaway encompassing the entire second story that lies at the heart of this plan’s popularity.
Square Footage: 2,296
Bedrooms: 3
Baths: 2 full
Hawk Mountain by Timberpeg
Enjoy a European vacation no matter where you live! The combination of a steep-pitched roof and walkout basement offer both convenience and character to this cottage timber home. Add the timber frame, itself, and Hawk Mountain is the true essence of artisan elegance on a smaller scale.
What Makes it a Favorite: The perfect plan for anyone building on a steep slope, this design boasts a host of site-maximizing features, like shed dormers on the upper level and the cantilevered deck off the master bedroom.
Square Footage: 1,600
Bedrooms: 2
Baths: 2 full
Aspen VIII by True North Log Homes
Every bit the quintessential cozy cabin, the “Aspen VIII” offers comfort and convenience in a completely charming package. The story-and-a-half design integrates spaces with its open layout but gives the perception of separation by tucking the kitchen beneath the loft (a feature that also helps to contain aromas and boost task lighting).
What Makes it a Favorite: Massive windows and sprawling porches make this plan the prime candidate for a lot with natural beauty and exquisite views.
Square Footage: 1,735
Bedrooms: 3
Baths: 2 full, 1 half
Jackson II by Wisconsin Log Homes
Sophistication and elegance in an all-wood setting — that’s how to describe the Jackson II design. With nearly 6,000 square feet on three levels, the plan offers ample elbowroom for work-from-home professionals as well as families who love to entertain. A dramatic front entry and one of the biggest master walk-in closets you’ve ever seen complete the chic picture.
What Makes it a Favorite: Interesting architecture is what makes this plan one of the most frequently viewed on our website. Case in point: The dual-level, octagon-shaped space can be used as a sitting room, office, breakfast nook, home gym or anything else an imaginative homeowner needs.
Square Footage: 5,808
Bedrooms: 4
Baths: 5 full, 3 half
The Rote Home by Montana Reclaimed Lumber
“I was looking for something that reflected the architecture of old homes,” the owner explains of his angular plan. “Old homesteads started with a base house. As the years progressed, additions were put onto the original.”
What Makes it a Favorite: Ranches are universally appreciated for their timeless architecture and aging-in-place appeal, but this layout takes ranch-style living to a whole new level. Its twists and turns allow it to reveal itself to you slowly and offer a heavy dose of both privacy and beauty.
Square Footage: 2,875
Bedrooms: 3
Bathrooms: 3
Timber Provider: Montana Reclaimed Lumber
Architect: Frog Rock Design




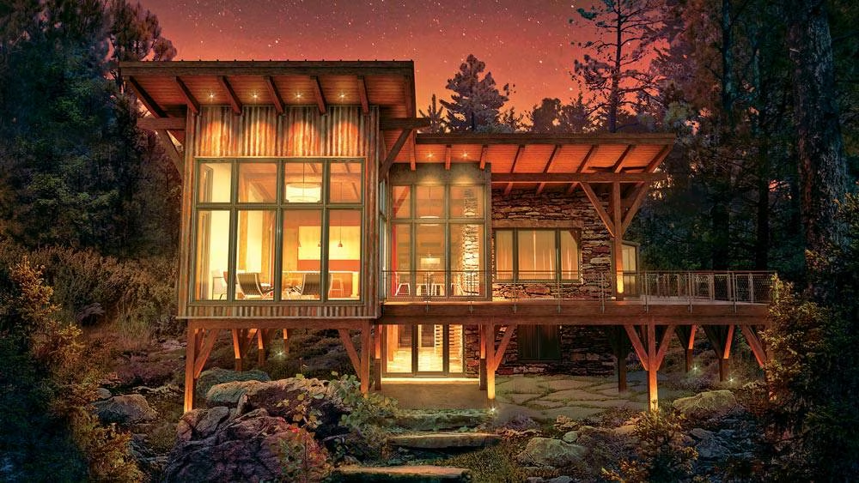
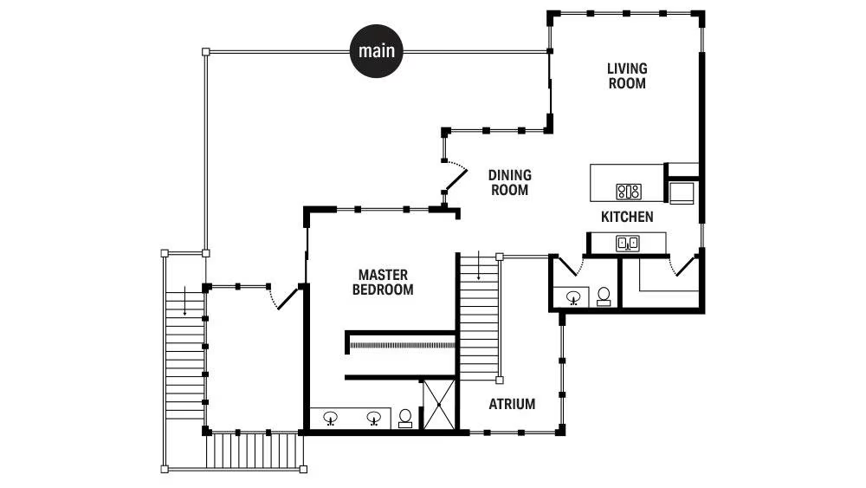
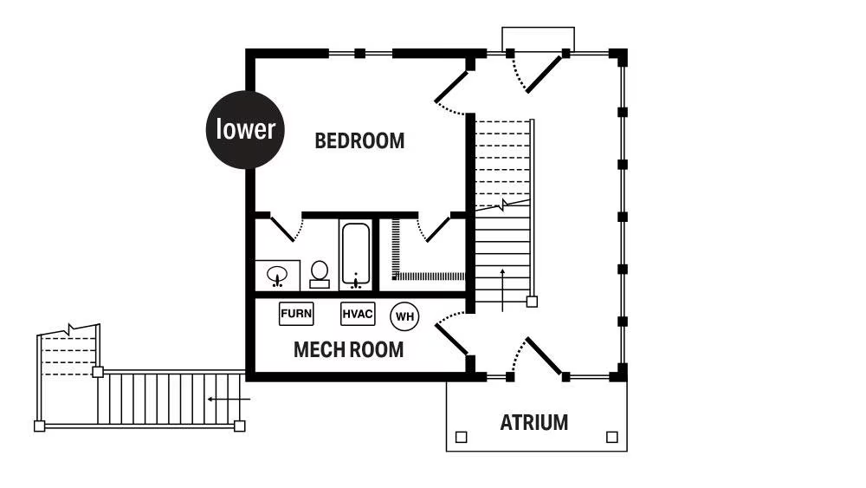
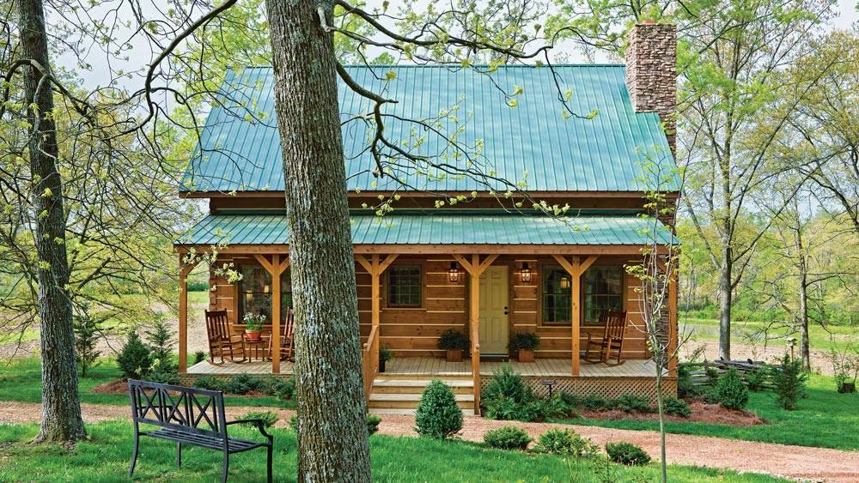
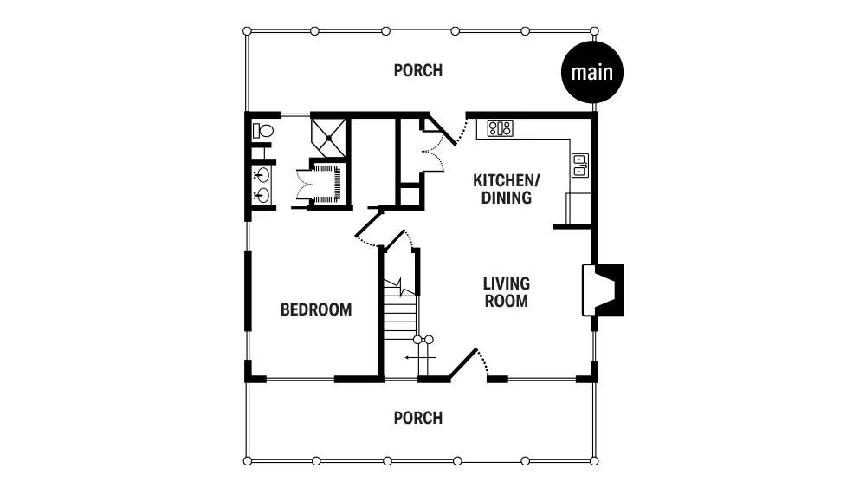
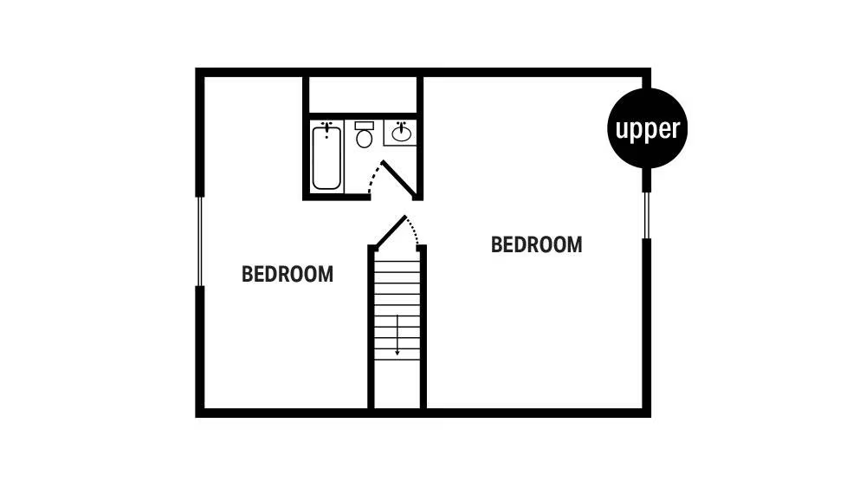
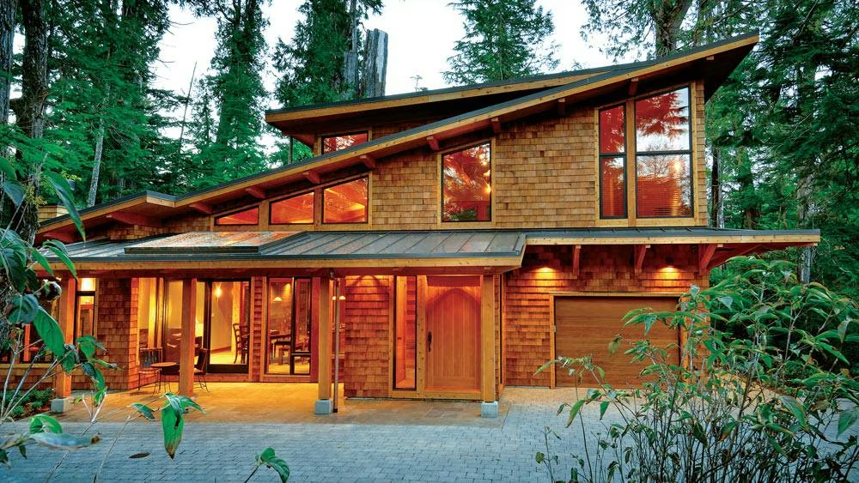
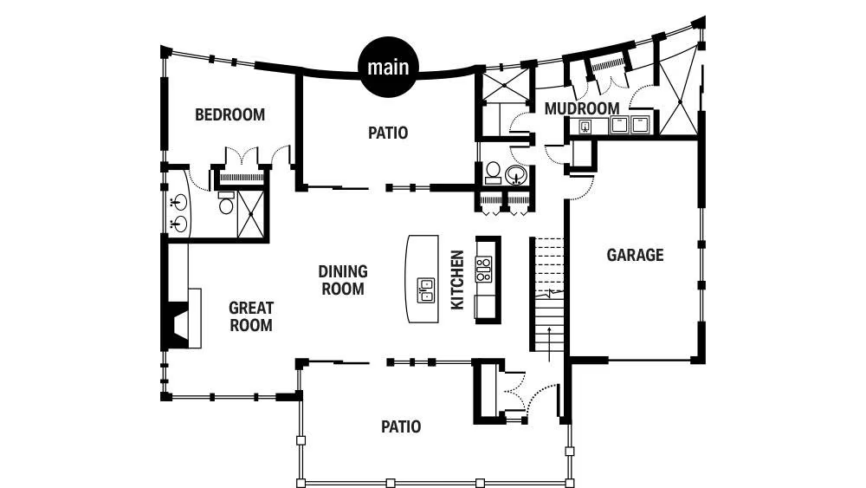
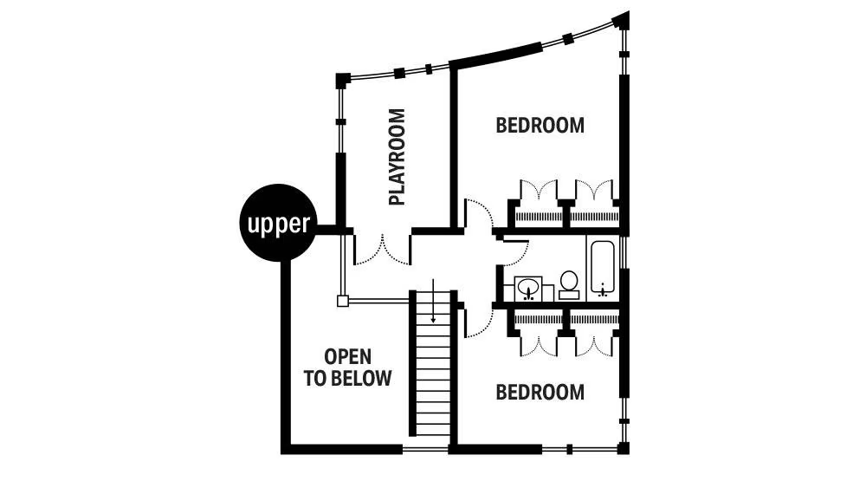
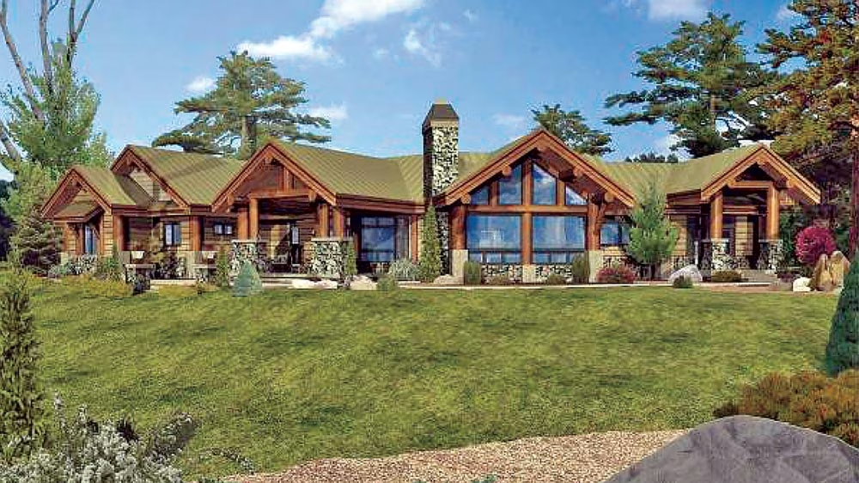
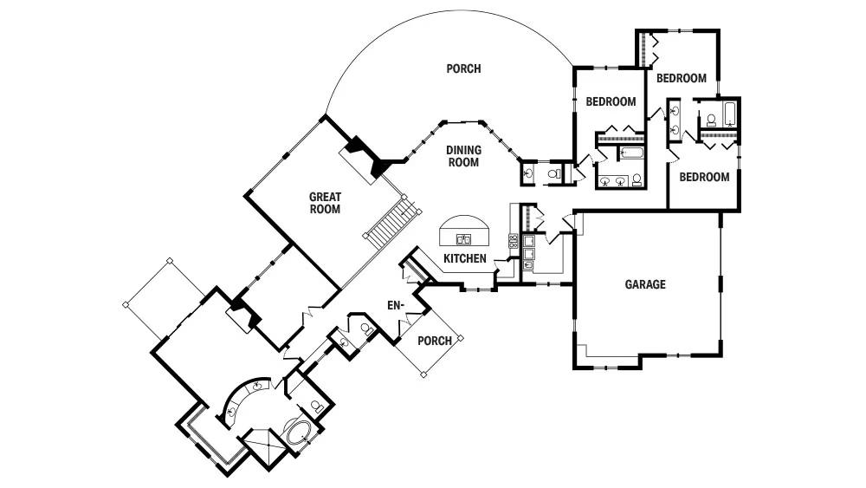
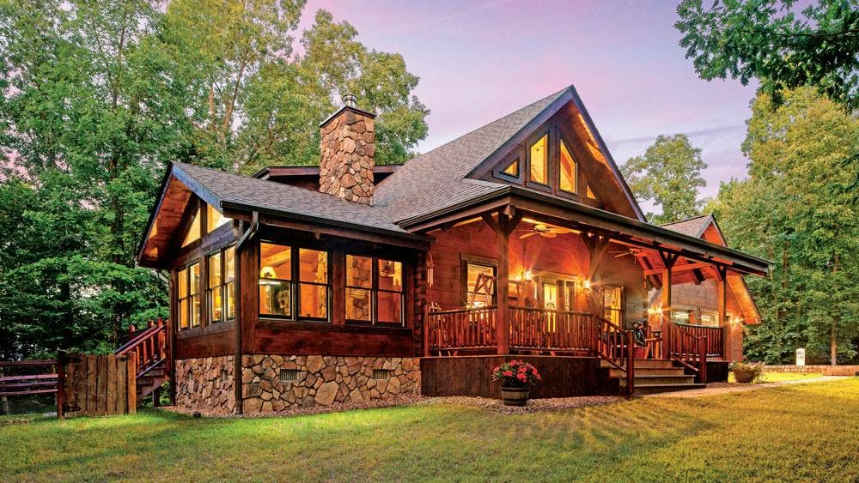
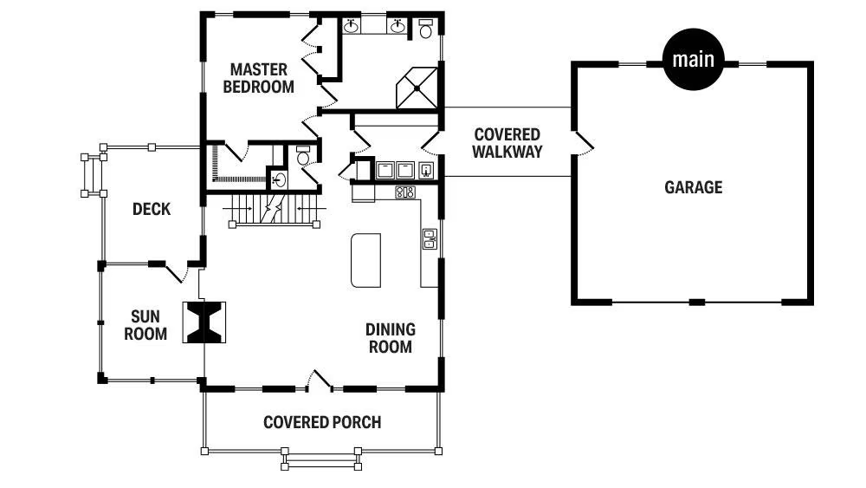
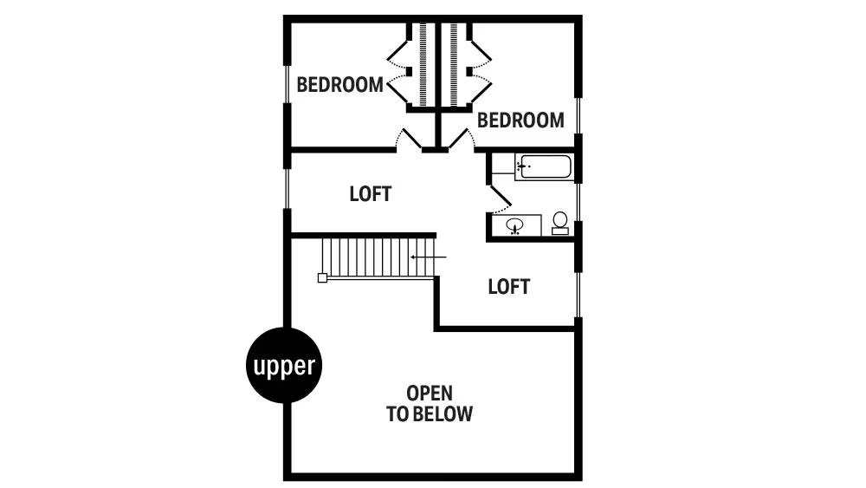
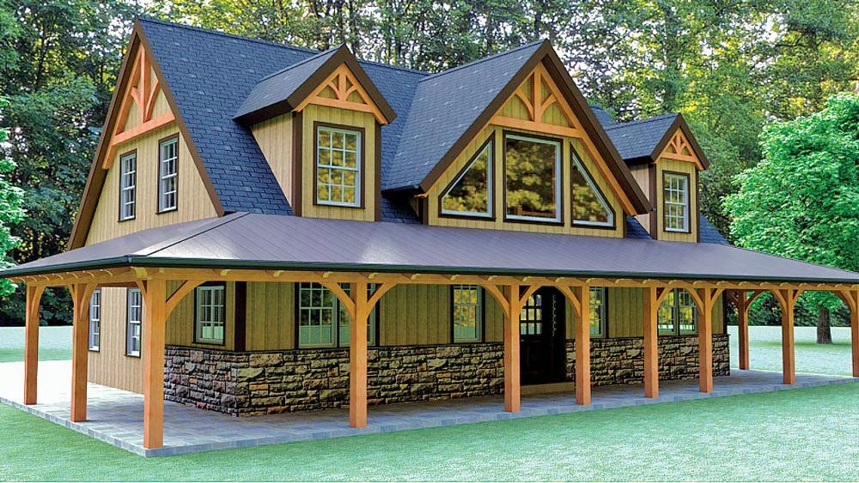
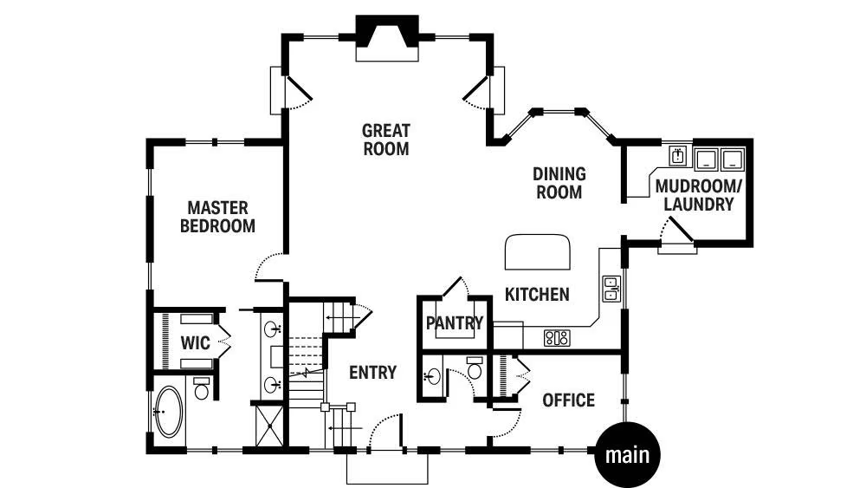
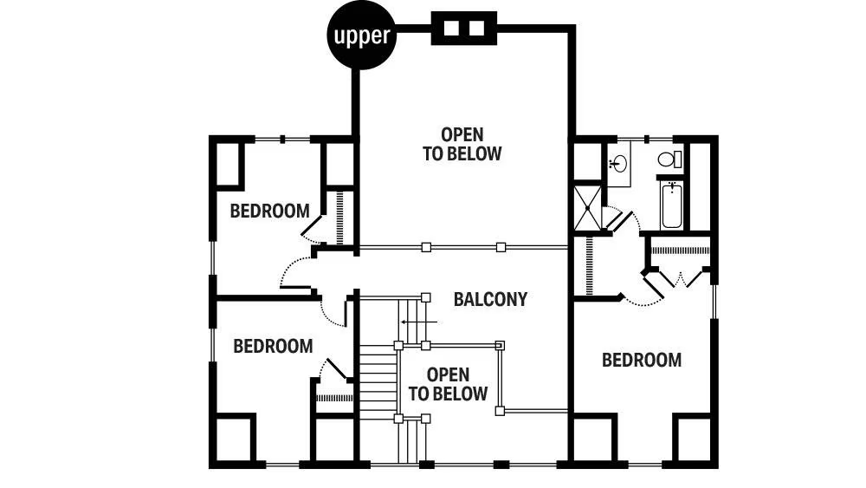
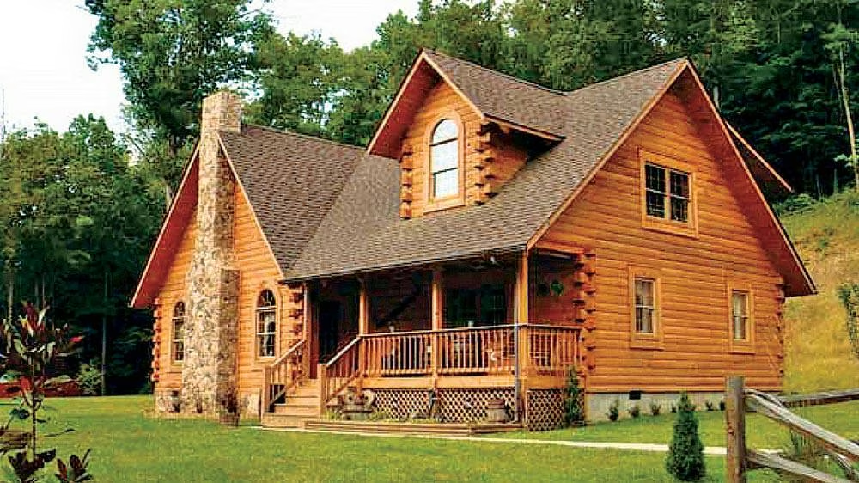
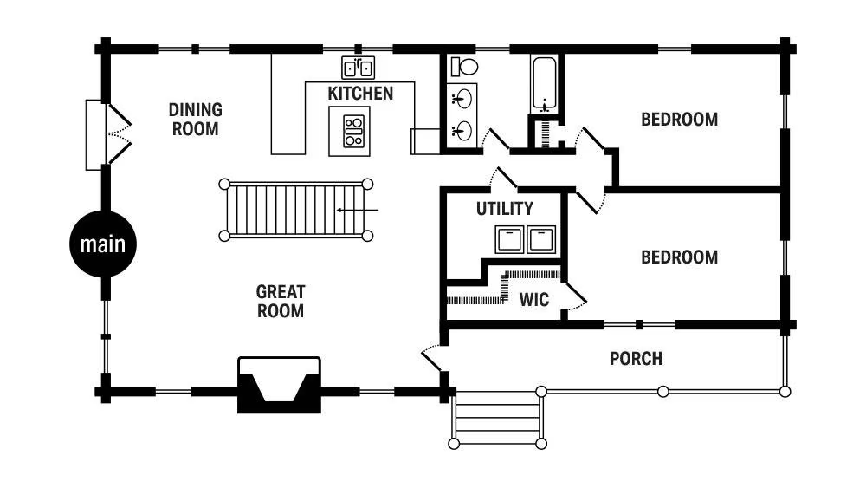
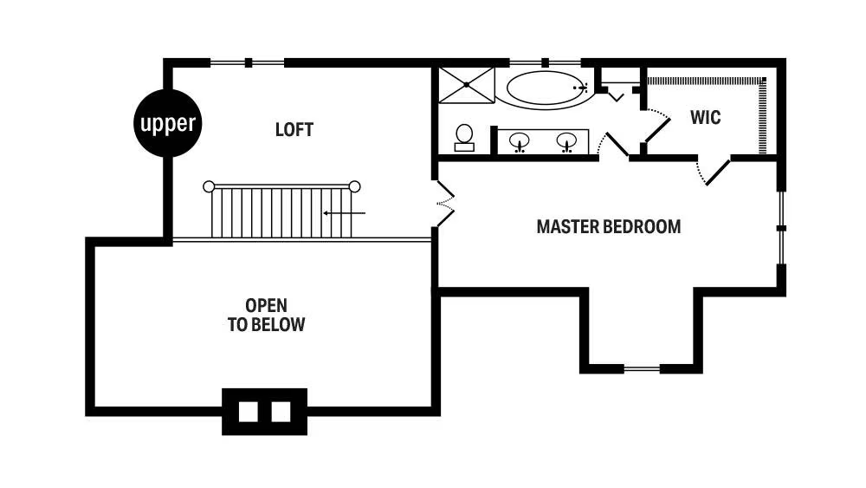
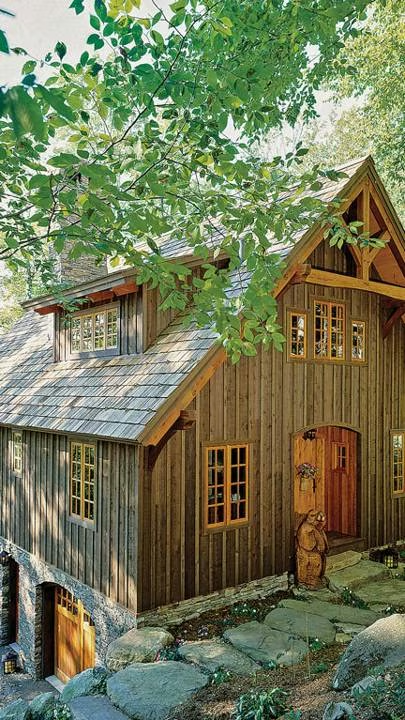
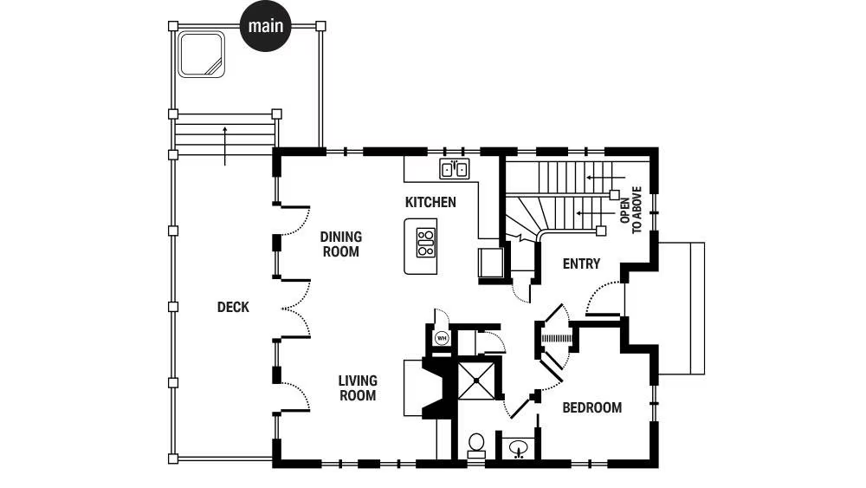

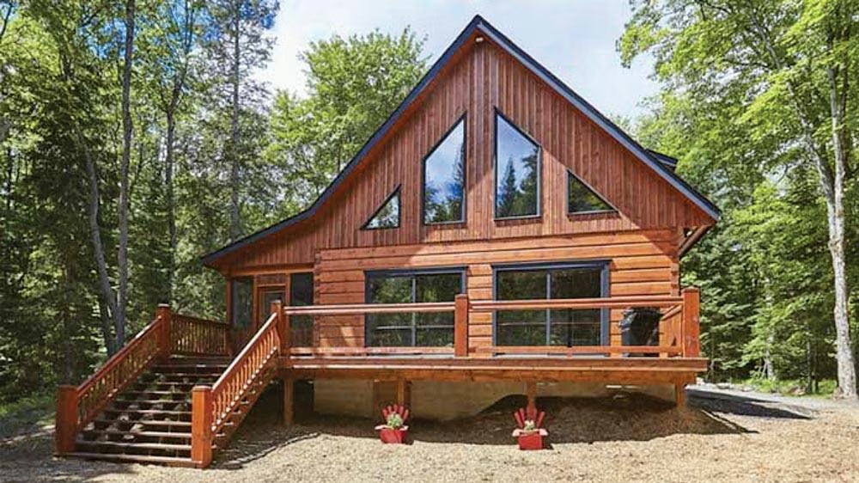
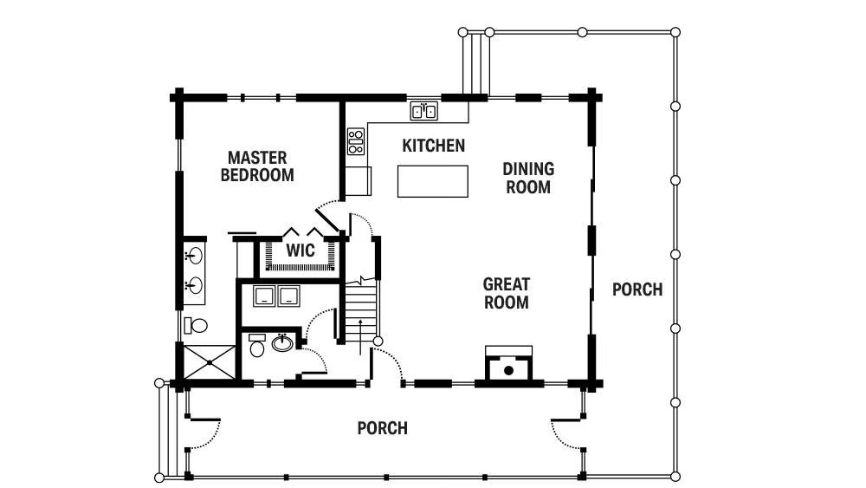
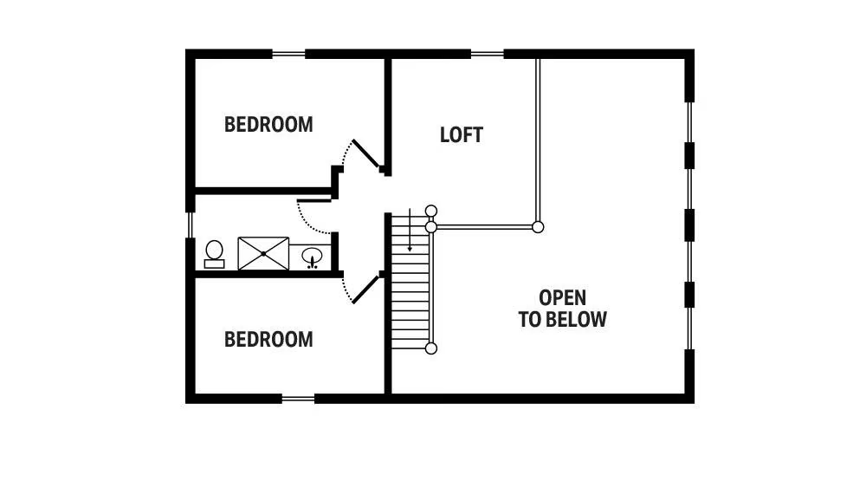
-Enhanced_11868_2022-07-11_13-17-1280x720.avif)
