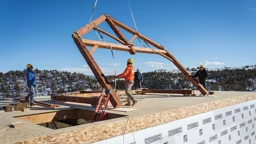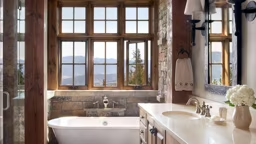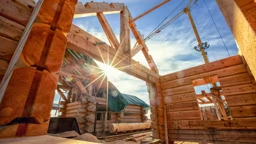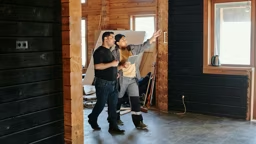
When developing a floor plan, work with the contours of your site. The McVays’ home sits at the top of a sloping hillside, so the walkout lower level takes advantage of the topography.
According to Bob Sternquist, owner and CEO of Timbercraft, the design for Peg and Tony McVay’s retirement home began as a hand sketch on some graph paper. The McVays, however, had been planning the home in their minds for years. Having already designed their previous home in Ohio, they were looking for a partner who understood their needs and who could take their dream home from the drawing board to the mountains of Cañon City.
“I have a massive three-inch binder full of pictures that we’ve been pulling out of your magazine over the past 10 years,” shares Peg. “We had an idea of what we wanted, then we sent it over to Timbercraft and they added the timber frame off the design that we had.”
This home’s design was built with two main goals: showcasing the timbers and capitalizing on the view. The site is on top of its own hill, so the whole home is oriented to capture the surroundings, with the majority of windows facing Colorado’s iconic Pike’s Peak.
The McVays already knew where they were going to place prominent furniture pieces, such as Peg’s mother’s china cabinet, and the windows were cut to accommodate that placement. Bob also asked important questions, like, “How wide is your bed?” so that windows could be placed according to the specifics of their bed and end tables.
“We’re going to have lots of windows and lots of animal life,” says Peg. “To be able to sit inside a cozy, beautifully crafted home and look out — having that come together is going to be our favorite bit.”
“I’m looking forward to the deck,” says Tony, “and when it gets cold, having enough windows to sit in the big room and feel like I’m outside.”

This is the level of customization that designing one’s own home provides. Not to mention added luxuries, like heated floors in the master bedroom.
To showcase the timbers, the McVays opted for an open floor plan on both levels. The frame is going to be Douglas fir with pre-finished tongue-and-groove for the ceilings, which will be pine. Timbercraft likes to do this wood species transition to create a soft-contrast aesthetic. The basement is a full walk-out with two spare bedrooms so that visiting family will have their own space and separate entry.
There’s a host of ways to prepare for your home’s design process. You can do in-person visits to other homes built by your designer/timber-frame producer or create a dream book, taking clippings of your favorite features from magazines, like this one. But far and away the most beneficial thing you can do is find a partner who understands your needs. Everything goes smoother when both parties are on the same page.
“Find someone like Bob and Timbercraft,” advises Peg. “They’re so personable. We liked their joinery and the SIP panels, but Bob … I needed that kind of relationship in order to feel comfortable. After all, this is our forever home.”
See also: The ABCs of Timber Framing

Stay Tuned!
Join us as we navigate the design process with the homeowners and Timbercraft. You can find all the latest installments of the Dirt to Done series in the print magazine and here on timberhomeliving.com. Plus! Stay tuned for new webinars that dive into the process of creating this home.












