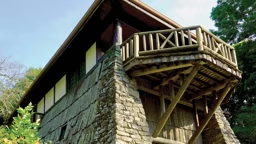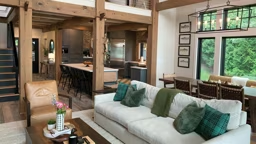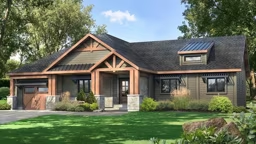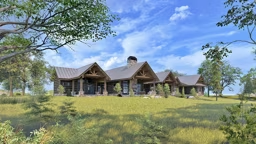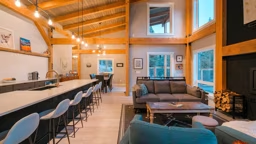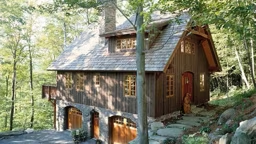
If you’re old enough to remember “The Waltons” — the quintessential TV series of the early 1970s — the show’s signature sign-off was the multi-generation family wishing each other good night. This endearing interaction was made possible by the extremely close quarters the Waltons shared — a design aspect that’s not quite as desirable by modern standards. These days, we love our families, but we also prize our privacy.
That’s why, if you’re planning a new log or timber home that will accommodate several generations under one roof, you will want to carefully balance public and private areas within its design.
Multi-Gen on the Rise
“Multi-generation housing is an old concept that’s making a big comeback,” says Diana Allen, an architect and director of design at Woodhouse: The Timber Frame Company in Mansfield, Pennsylvania.
“We are seeing more and more home buyers seeking to accommodate several generations in their new homes.”
And her company is not alone. The number and share of Americans living in multi-generational households has continued to rise, despite improvements in the U.S. economy since the Great Recession, according to the Pew Research Center. In 2016, a record 64 million people (or 20 percent of the U.S. population), lived with multiple generations under one roof. In 1980, that figure was 12 percent.
If you are designing a multi-generational home, the key is to think long-term, 10, 20, even 30 years or more down the road and evaluate how your family’s needs will change over that time, according to Allen Halcomb, president of Knoxville, Tennessee-based design firm MossCreek, which has been creating log and timber frame homes for 35 years. And while we all hope to remain physically robust as we grow older, we should plan for all eventualities in the design of the home. “These don’t have to be expensive amenities, but they will ultimately save you money in the future, because you won’t have to remodel,” Allen says.
Embracing universal design principles will go a long way to ensuring the home will meet the abilities of people of all ages and mobility levels for decades to come. Increasing lighting, installing wider doorways and hallways to accommodate walkers or wheelchairs, eliminating tripping hazards and making the home easy to navigate and use with a minimal amount of fatigue are some of the tenets of universal design.
In Allen’s experience: “The goal is to make spaces flexible and accommodate a wide range of individual preferences and abilities, regardless of age.”
The Ups & Downs of Multi-Gen Living
There are great and not-so-great aspects of co-habitating with extended family. Here are the main pros and cons:
Pros
- Increased togetherness. Foster closer relationships between grandparents, grandkids, aunts, uncles and cousins.
- Help with household matters. This could cover everything from help with the cooking to built-in babysitting.
- Enhanced safety. Chances are someone will be home to watch over the house the majority of the time. Plus, having elderly parents close by keeps them safer, too.
- Financial stability. More occupants could mean more funds to cover expenses.
Cons
- Reduced privacy. The more people who live in the house, the harder it is to get alone time.
- More housework. A full house results in additional cleaning, larger meals (more dishes) and extra loads of laundry.
- Increased tensions. Trying to get everyone to agree on household decisions — large and small — can be problematic.
Why Ranches Work Well
As an architect, Diana recommends ranch designs for clients looking for a home that will satisfy the needs of a multi-generational household, especially for sloped lots where a walkout basement can accommodate additional bedrooms, baths and storage. Even if stairs don’t pose a problem for you now, it’s wise to gaze into your lifestyle crystal ball for a glimpse of what the future might hold.
One multi-gen design feature is a mainstay: “We get quite a lot of requests for a second master bedroom on the main level to accommodate one or more aging parents who will eventually need care. A ranch design lends itself perfectly to this,” Diana explains.
“I like to give each bedroom its own sitting area and then separate the two bedrooms with common spaces in the center,” she continues. “This allows each individual to seek solitude or private time but share the common area with the whole family. The extra primary bedroom can function as a home office or guest bedroom when not needed for elderly parents or grown children returning home.
Because kitchens and baths are used daily, many universal design concepts and products are being specified for these task-oriented spaces. Curbless showers, touchless faucets and plumbing fixtures and micro-drawers (instead of a microwave) in an island or lower cabinetry bank are increasingly popular features.
But depending on your lot (ranches are more challenging on steep sites), your budget (building out typically costs more than building up) and your style preference (some people just love the look of a multi-story house), a ranch may not be your ideal home. Fortunately, there is an easy solution:
“Home elevator prices have dropped and are not that far out of reach anymore for most home buyers, making them an increasingly feasible and sought-after amenity,” Diana says. The key is to plan ahead by sizing and stacking closets so that they can be converted to an elevator shaft when the need arises.
How COVID Changed Design

It goes without saying that the pandemic changed our approach to life — a fact that’s directly reflected in how we use our homes. Not only are more people working from home, but the past year has caused many to appreciate relationships on a deeper level. For many, this resulted in a desire to house everyone from grandparents to cousins under one roof — or at least on the same property.
Personalized design solutions may include one or more of the following: separate entrances for added privacy, an apartment over the garage, an accessory dwelling unit (ADU), in-law wing or carriage house, as well as multiple kitchens, dining areas and baths.
Both Diana and Allen agree that having a home that performs well for multiple generations will require a slightly higher investment in the design phase, but it’s worth it.
“It’s all about fostering togetherness with an equal measure of autonomy and privacy for every occupant,” Diana says. And this approach allows us to be completely independent but still stay as close as possible to the ones we love.




