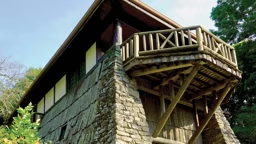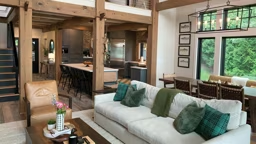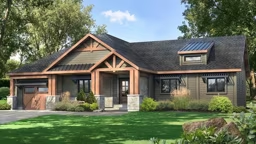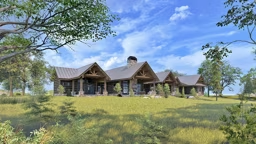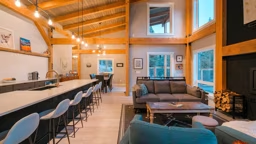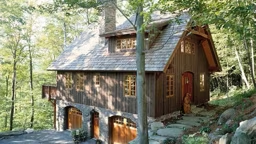
Photo: Roger Wade / True Log Homes
Ranch-style homes can trace their roots to Spanish Colonial architecture in the American Southwest. These single-story residences featured low rooflines with wide eaves to help shield their occupants from the scorching sun and blistering heat. The style made so much sense, it quickly caught on from coast to coast.
Various regions had their own interpretations of the “ranch,” some borrowing from the Arts and Crafts movement, others from Japanese influences. At the turn of the 20th century, Frank Lloyd Wright’s Midwestern “Prairie School” style emerged, marked by strong, organic profiles, low-pitched roofs and windows grouped in horizontal bands with broad overhanging eaves. But it wasn’t until the early 1950s, just after WWII, that ranch designs hit their stride, with nine out of every 10 new homes being a rambling ranch, often housing returning soldiers and their families.
“Ranch designs remain popular because they are practical,” says Ken Pieper of Ken Pieper and Associates in Evergreen, Colorado, who has been designing homes since 1966. “They appeal to Baby Boomers who are downsizing, as well as Millennials with growing families.”
According to Ken, today’s buyers are updating ranch-style plans with an emphasis on contemporary design contained in a single-level. These architectural details include opting for a mixture of building materials for the exterior and interior, specifically wood, stone and glass.
Ken also says that buyers are specifying dual entertainment areas in their ranch design. “I am finding that across all market segments, clients are more specific about their requirements for separate entertainment areas. Sound transfer is of large concern, especially in a ranch.”
The Return of Ranches
Like Ken’s agency, MossCreek, a Knoxville, Tennessee-based design firm, also has recently seen a surge in ranch designs. “Historically, we did very few ranch-style homes,” admits Erwin Loveland, brand manager at MossCreek. “There was a good reason for that. The vast majority of our clients are either building on a steep mountain or a lake front. Even along a lake, the lot is usually sloped. Plus, in a typical mountain or lake development, it’s all about maximizing the number of lots the developer can sell, so building sites were usually very narrow side-to-side, but very deep front-to-back. There was no choice but to go vertical.”But times are changing, and even mountain-site home buyers are seeking contemporary ranch designs. “These clients are looking for single-level living,” Erwin explains, “but that’s still a bit difficult since, even in suburbia, it’s all about maximizing land yield.”
The designs popular with today’s buyers are distinctly contemporary, with multiple shed roofs and a mixture of exterior materials, including logs, timbers, shake shingles and stone. “Often these new homes are being built on sloping lots, so they still have a main and a subterranean level,” Erwin explains.
Nostalgia Fuels Design
“I think people still want a ranch style house since many of them grew up in one, and they are more nostalgic in appearance,” Erwin suggests. “Single-level designs also lend themselves to the aging-in-place concept, and they allow for more rooms to have direct access and exposure to backyard living spaces.”The challenge has become how to create a single-level plan that also includes, at a minimum, a two-and-a-half-car garage, without encroaching on easements. One solution is to incorporate some sort of bonus room over those huge garages. This gives you more living space without using up more land.
“Personally, I think ranch-style house plans will always be something people want,” Erwin says. “Especially as older neighborhoods are restored and re-developed and communities are looking for more in-fill type structures.”
Whatever footprint, shape or architectural style they take on, the potential for uni-level ranches seems unlimited.
Design Tips for Aging in Place
Want to stay in your log or timber home for the long haul? These simple design strategies can help make that happen.
1. Limit Steps.
Avoid steps from the garage to the mudroom with a ramp or have the garage floor even with the threshold. Decks should be comprised of non-slip materials.
2. Improve Convenience.
Kitchen cabinets should have pull-out shelves. Specify an eating counter that’s at chair height (29 to 30 inches), instead of bar stool height. Dishwashers can be raised up by a foot or more, which will be more gentle to your back. All door handles should be levers, which are easier to operate than knobs.
3. Increase Lighting.
This can include more windows for natural daylight, as well as more lighting fixtures, since sight deteriorates as we age. Electrical outlets can be raised and light-switch placement lowered for better access.
4. Add Automation.
Sensors and timers can monitor house systems to alert homeowners of issues, as well as notify healthcare and security providers of problems.
5. Ensure Bath Safety.
Specify zero-clearance (curb-less) showers equipped with stools and “comfort-height” toilets that are the same height as dining room chairs. Consider plumbing fixtures that can monitor water temperature.
6. Incorporate a first-floor master.
A bedroom on the same level as the kitchen and living area will ensure comfort and convenience as you and your home grow older together.




