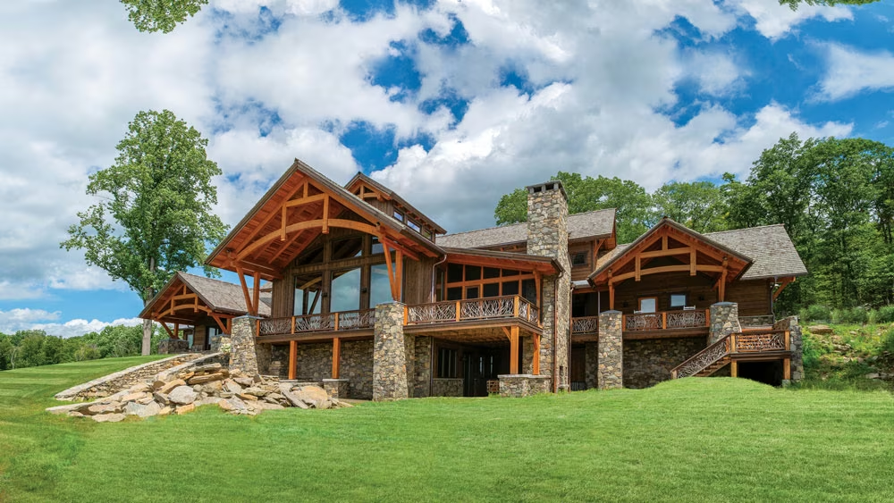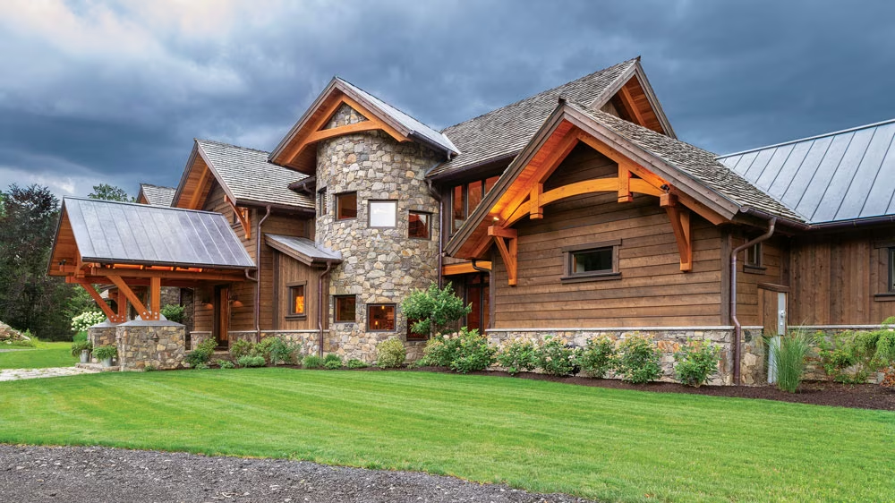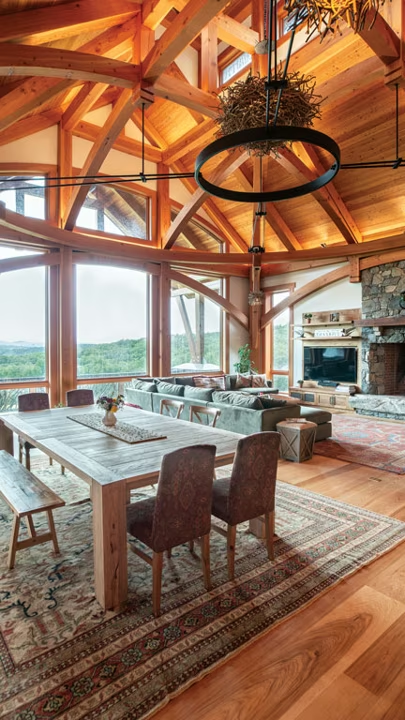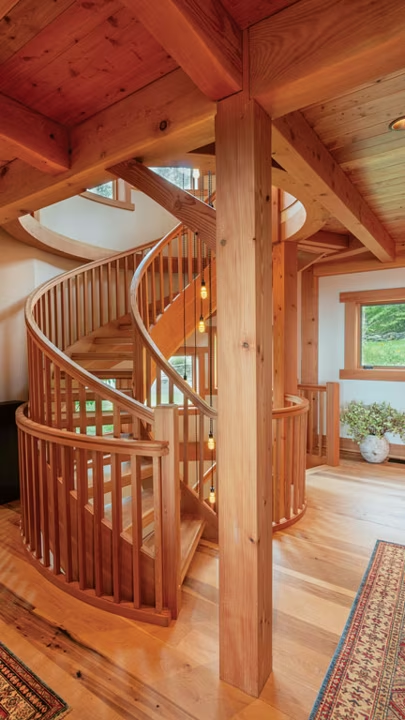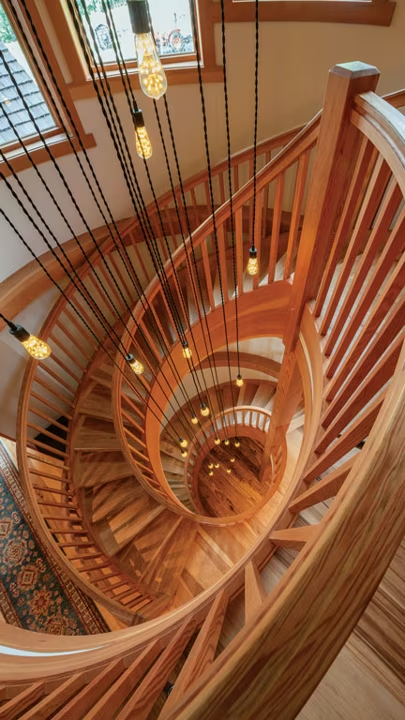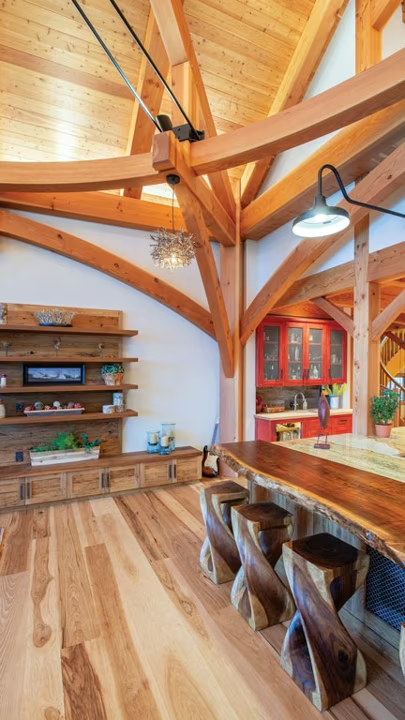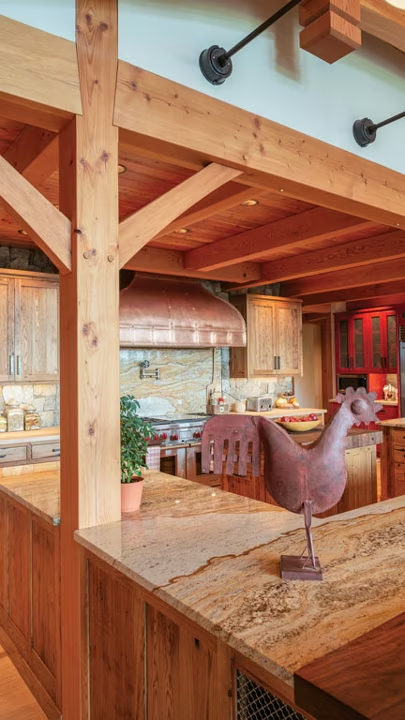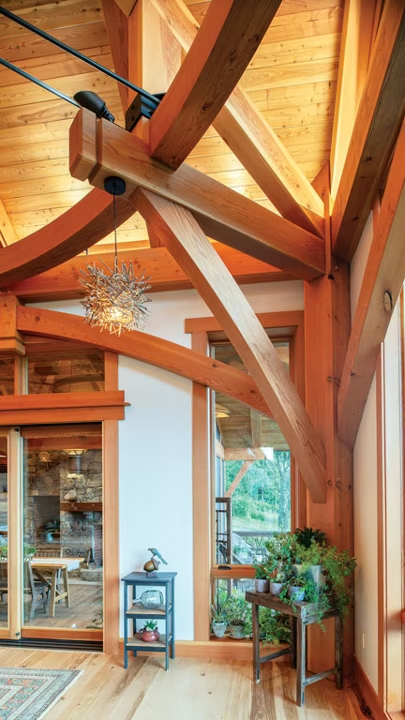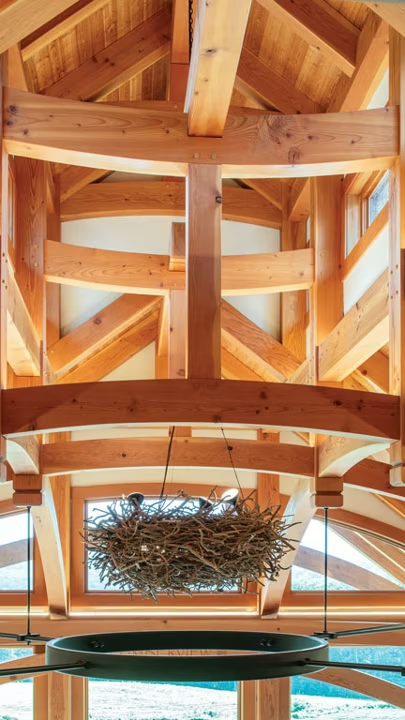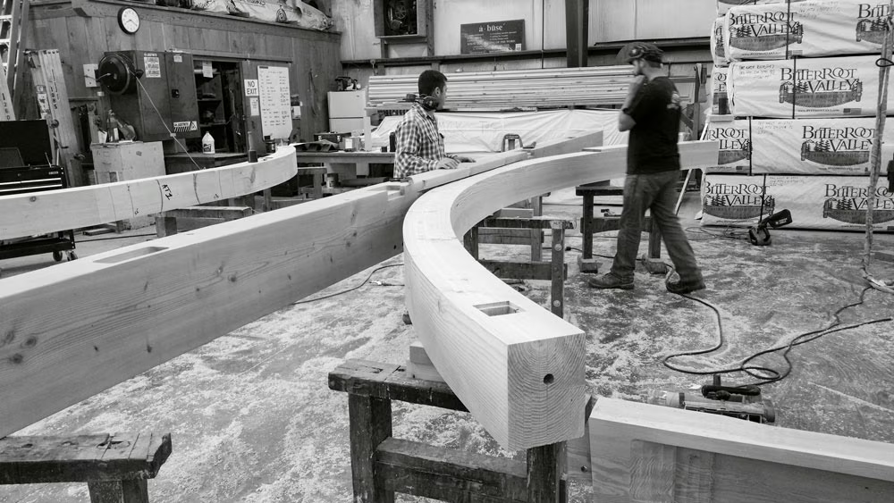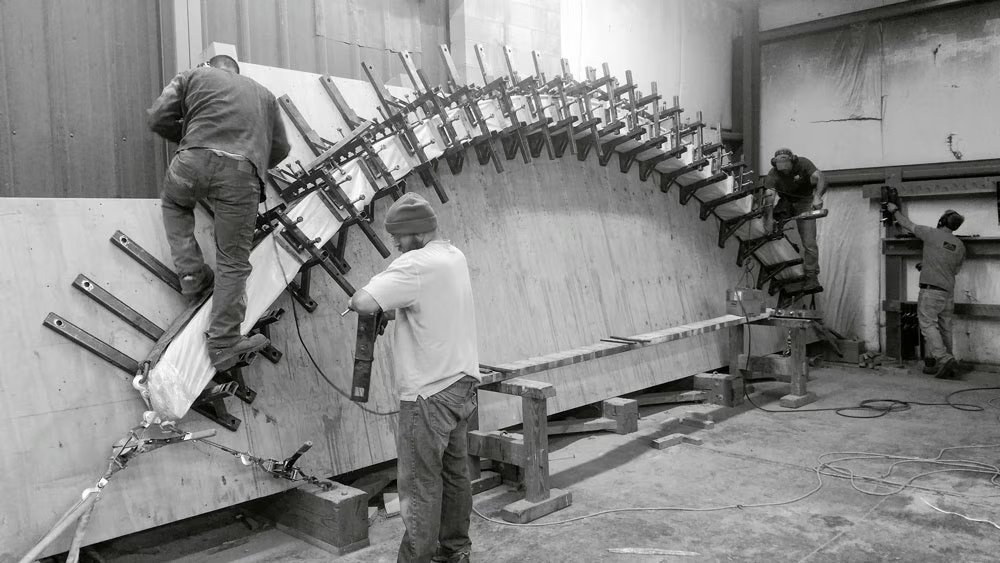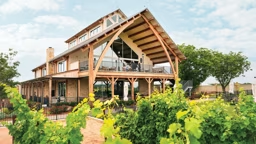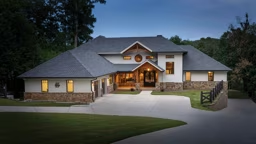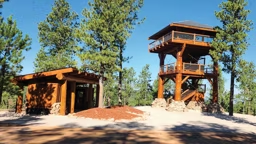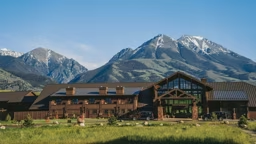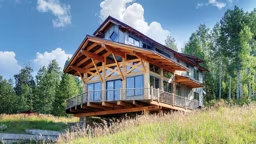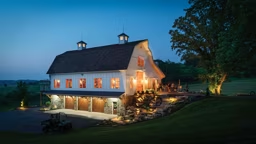Photos: Don Cochran, Courtesy New Energy Works
Thinking outside the box comes naturally for Shannon Young. This is especially apparent in the Connecticut home that he shares with his wife, Danielle, and their three boys. The timber home is a testament to the jaw-dropping things that can happen when you push the boundaries of traditional design.
For the Youngs, that meant adding a silo-like stone structure to the front of the cedar-wrapped home, incorporating an eye-popping spherical staircase into it, then crowning it with a custom light fixture that cascades dramatically through the center. It also meant giving passersby a glimpse of a striking backlit salt wall through a sliver of glass in the 650-pound walnut front door, plus ditching a basic mudroom bench to swap in a 50-inch diameter tree burl that took 18 months to source.
But of all the unusual offerings that put outside-the-box ideals on display, it was the couple’s decision to think about what they could do with a box — or in this case the 32-foot square open-concept space that serves as the core of the home — that really kicked the design up a notch. The concept Shannon came up with for the combined kitchen, dining and living room was a hazy vision he could describe only as a “circle in a square.”
Once he shared the vague phrase with Ty Allen, who led the home’s design team from New Energy Works, the magic began to appear before their eyes. The team worked through a series of iterations, eventually landing on what is now the home’s crowning architectural achievement: a series of curved timbers, hoops, rings and arches that encircle the square central living space. The one-of-a-kind timber structure elicits “oohs” for its show-stopping craftsmanship, but it also garners “ahhhs” for the cozy, basket-like feel it brings to the expansive space.
For Ty, who heads the East Coast design team at New Energy Works, compelling timber frame designs are all part of a day’s work. Still, for him and the others who worked on the project, this one is something extra-special. “Without a doubt, I would say this particular timber frame was one of the most interesting and dynamic that we have ever done,” he says. “In fact, one of our timber framers said this was the coolest timber frame he’s ever worked on — and he has been doing this for 20 years.”
Though Shannon, a builder by trade, proclaims he has always had an affinity for circular structures, he says the design really came to life after touring the New Energy Works’ facility. “It pushed the boundaries for me in terms of what was possible in a modern timber frame home,” he explains. “After seeing what could be done, I challenged the team to come up with a design that was really unique.”
The craftsmen rose to the challenge. Creating the large tension ring on the outside of the “circle in a square” structure — and the curved elements of the stair tower — involved “a process of sawing thin sections of timber, then gluing them back together and bending them into the desired shape,” explains Ty. Shannon says the resulting design is better than he could have imagined: “It hits you at a million miles an hour, but it takes time to absorb it.”
Beyond the home’s architectural intricacies, even the construction process took a few unusual twists and turns. For starters, the couple purchased not one but two properties during their dream home journey. “After we did some preliminary sketches for the first property they had bought for the house, they quickly realized there were some limitations and constraints they weren’t okay with,” Ty explains.
Eventually, the couple acquired a new 40-acre property (this one more private than the first, with a western exposure and gorgeous valley views), and Ty began drawing up plans again for the five-bedroom, six-and-a-half bath home. “They wanted a house that would feel rooted in the New England tradition of home building but would be a little more progressive in terms of its design,” he explains. Drawing inspiration for the home’s form from native structures, Ty used barn-like elements and shapes, like the staircase silo, and a clerestory pop-up “that hearken to the sap house vernacular,” he says. He also leaned heavily into the area’s penchant for stone. “There are huge stone walls everywhere in this area of Connecticut,” he says.
To give the home the modern edge the couple craved, Ty relied on the use of steel detailing on both the exterior and interior — of course, incorporating healthy doses in the “circle in a square” timber frame in the main living space. The added details are just one feature that ensures the perennial appeal of the design, according to Shannon: “Even after living here for two years, every night when I lie down and look up at it, I see something I hadn’t noticed before — the different ways it connects, the shadows it makes. It’s phenomenal. Just when you think you’ve got it figured out, you see something new.”
Home Details
Square footage: 8,000
Designer/Timber Provider: New Energy Works




