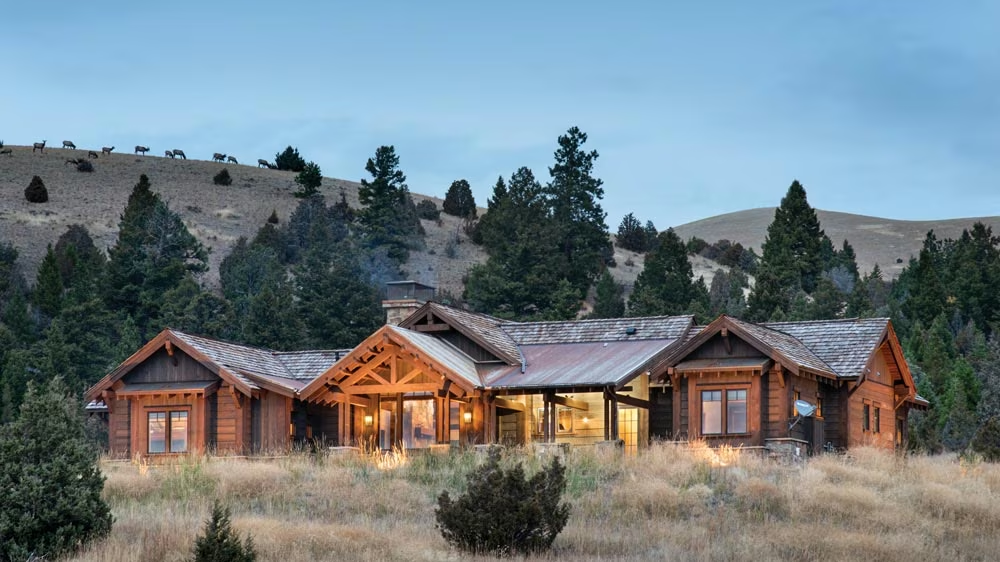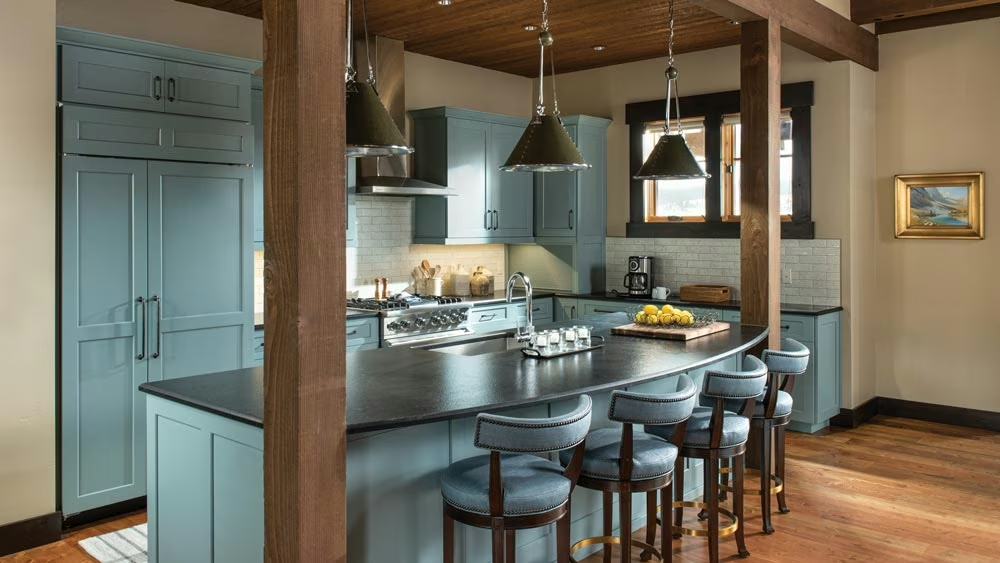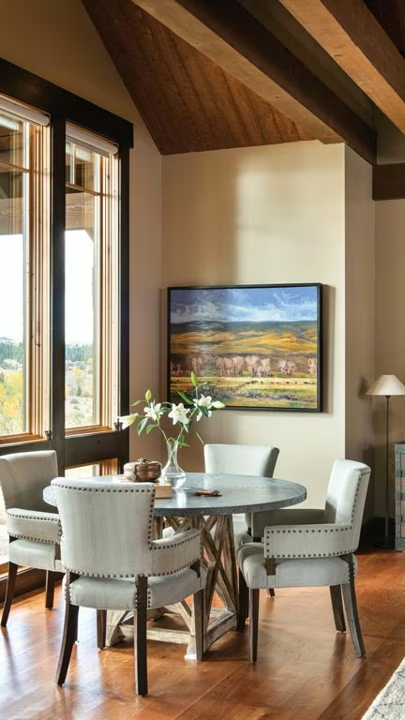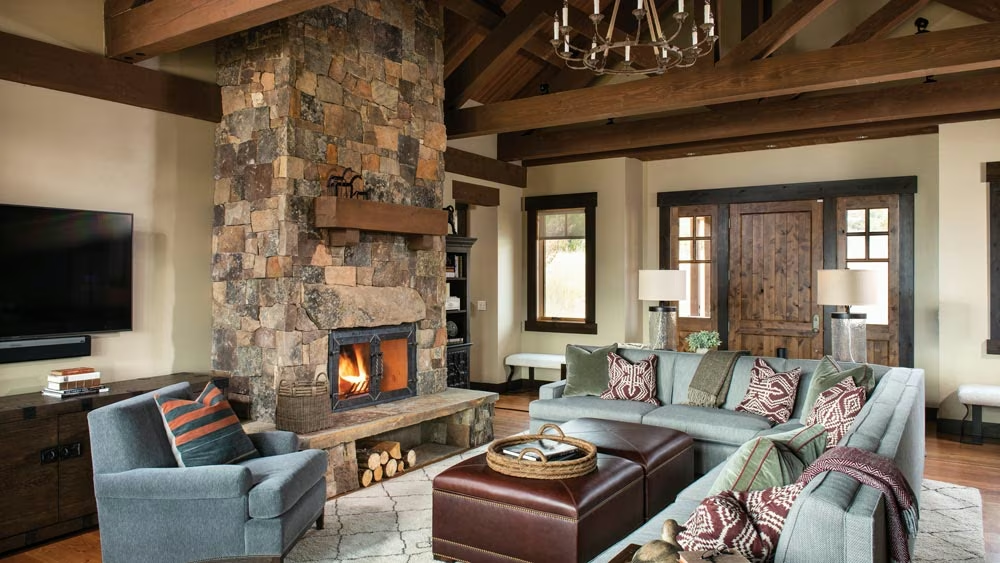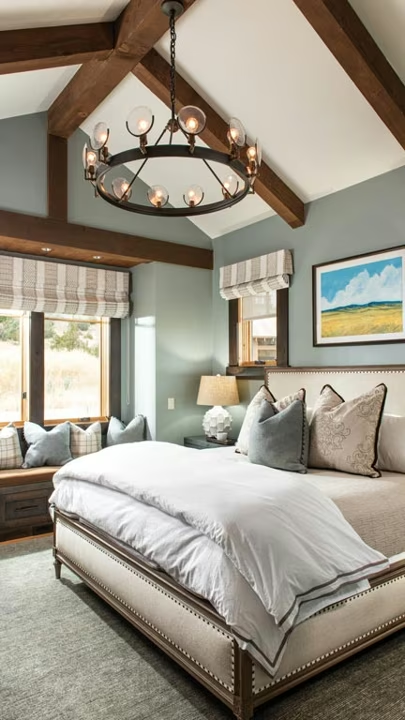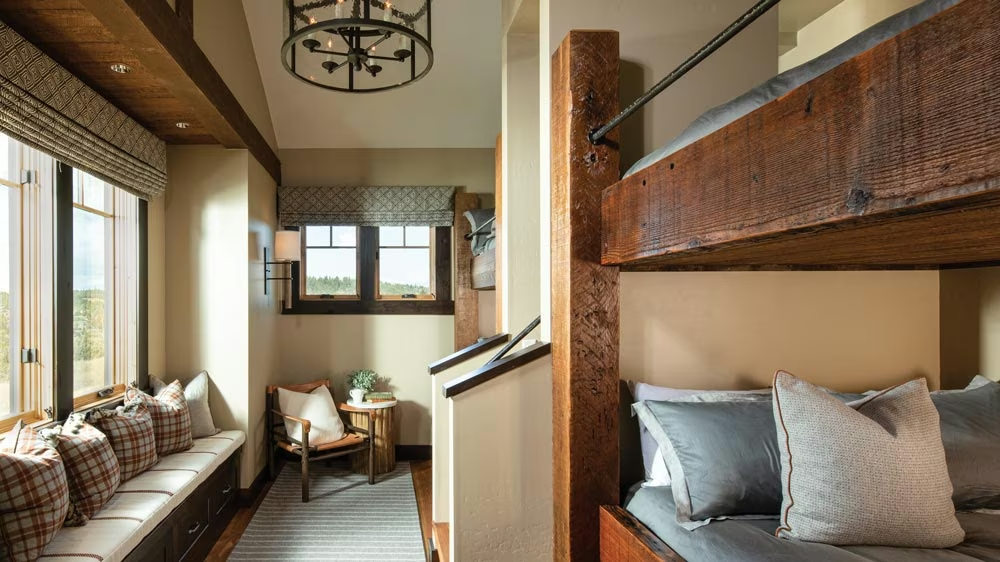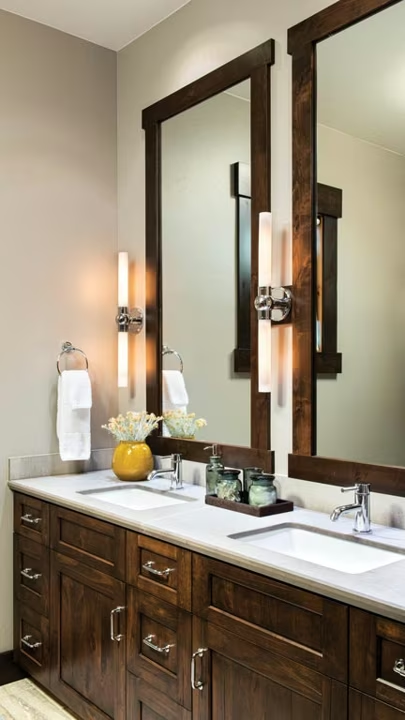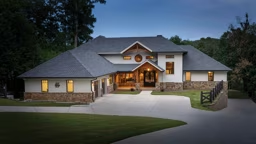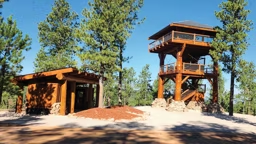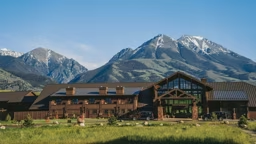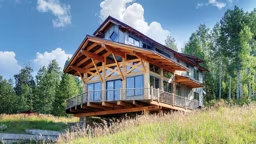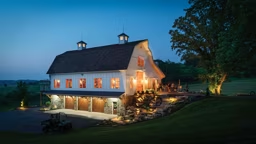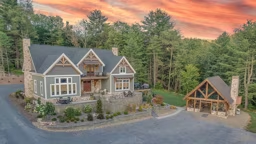As the saying goes: Everything is bigger in Montana. Big sky. Big mountains. Big adventure. And for visitors to this luxurious timber guest house, big hospitality.
The 2,995-square-foot custom home was designed by architect Jesse Vigil of Cushing Terrell, an 82-year-old firm in Billings, Montana.
“The homeowner has a great property and primary residence but wanted to expand and provide additional room for guests,” says Jesse, who also designed the 5,000-square-foot main house that was featured in the October 2012 issue of Timber Home Living. “The intent of the guest house was to complement the overall design of the residence, which sits on the hillside overlooking Rock Creek Cattle Company.”
Located in southwestern Montana on what was once part of the 10-million-acre historic Grant-Kohrs Ranch, Rock Creek Cattle Company, near the town of Deer Lodge, is 30,000 acres of modern-western paradise that offers golfing, hunting, fly fishing and horseback riding, as well as amenities like a spa and fitness center, restaurant, bar and pool.
“The guest house allows the homeowner to share the Montana experience with family or friends,” Jesse explains, noting: “At any given time, you can see Longhorn cattle or wild elk feeding just below the house.”
Visitors may have their own quarters, but an access path from the main residence to the guest house leads across a bridge that spans an existing ravine.
“The design team balanced the desire for privacy with the need for connection and cohesion in the design of the two structures,” Jesse shares.
In fact, it’s not uncommon for the owner to invite groups of men to Montana for golf, hunting and fishing, but guests could just as easily be extended family and friends with children, presenting the designers with a welcome challenge. “It needed to work for many different age groups and purposes,” Tom says.
To address the owner’s desire to host a large number of guests on a variety of occasions, Jesse’s plan incorporates an open great room flanked by two master suites on one side and two bunk rooms on the other. “Each bunk room has a bathroom and the ability to create a little privacy between them,” according to Jesse. “The beds themselves are designed so that they are useful not only for children but adults, too.”
The main living space consists of the great room and kitchen designed with an open feel that flows onto the 354-square-foot patio. “The abundance of windows allows for natural light and captures the expansive view of the Rock Creek Cattle Company golf course below and the Flint Creek Mountain Range beyond,” says Jesse.
Though the brawny building materials are an absolute reflection of the rugged terrain that envelops the house, inside, the spaces are breezy and bright — quite an intentional juxtaposition designed by Tom Riker and James Dolenc, owners of James Thomas Interiors, a Chicago-based firm. “This is a little different than a typical Western-style house,” says Tom, who explains that the concept was to create a “light, refreshing and youthful” interior.
This versatility was extended to the home’s decor. Instead of predictable rustic interiors, Tom and James infused the great room with a luxe feel by using sofas and chairs in sumptuous fabrics and earthy tones like mossy greens, blues and grays that converge around rich brown leather ottomans, all of which were custom-made. “We wanted the home to be approachable, relaxed and inviting,” Tom says. For the kitchen, they chose painted custom cabinetry in a soft shade of powder blue and topped the fir floors with light-colored, hand-woven rugs to add depth to the home’s muted neutrals.
From the floor plan to the construction to the interior design, the guest house exemplifies Rock Creek Cattle Company’s mantra: casual elegance … with a tip of the hat to the Old West.
Home Details
Square Footage: 2,995
Bedrooms: 3
Baths: 2.5
Architect: Cushing Terrell
Interior Design: James Thomas Interiors
Contractor: Dick Anderson Construction




