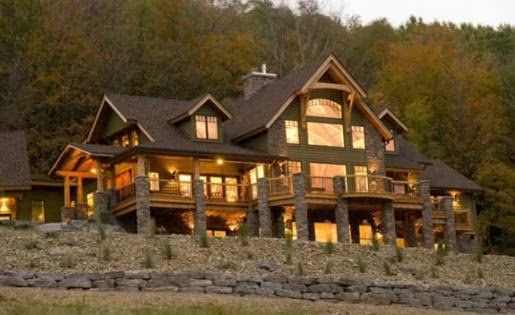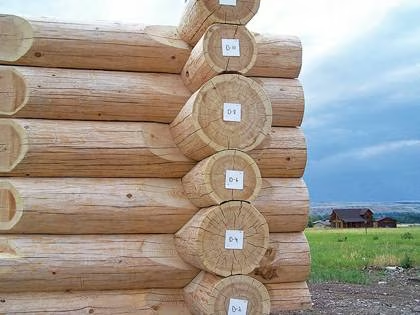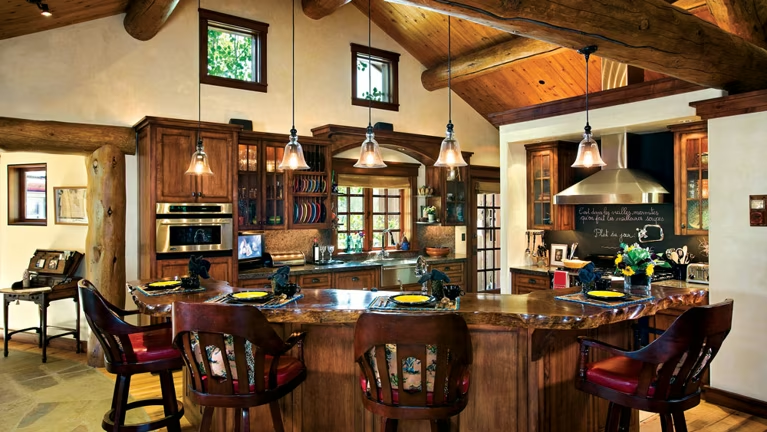Article Categories






Large or small, open-concept or gallery style—every timber home kitchen shares the same five fundamental elements. Here's what to consider when planning your space.
What are the benefits of exotic hardwoods for exterior spaces, and are they worth the cost?
A rustic look on a timber home isn't always easy, but these three tips should help when planning your modern rustic timber home.
In the timber-frame construction process, there are a few steps and traditions not found in conventional home building, and they're all part of the charm and history of the timber-framing craft.
With its roots firmly planted in Old World Europe, the tradition of timber framing branched out to North America and grew strong.
New devices help monitor electricity use and cost and let consumers run their appliances from a smartphone.
Takes these tips on choosing a bathroom tile that will create a unique flair in your home.
Why plastic tubing is replacing copper water pipes in homes.
Reclaimed timber and blacksmith-forged hardware give a relatively petite Colorado home a look as rugged as its surroundings.
Multitasking rooms help make small timber homes appear larger.
A homeowner tells of building his own straw-bale, post-and-beam home.
The trend in furnishings is to spend wisely on wood and neutral-toned pieces that will last a long time and won’t soon go out of style.
Learn about the uses of a pier-and-beam, or pier foundation, and the pros and cons to building this construction style.
A North Carolina homeowner designs a home around old-growth hemlock trees and rhododendrons.
Which log and timber home slumber spots are the "suite-est" of them all? The ones our readers chose, of course. In the comfort of…
Outdoor living is an integral part of the log and timber lifestyle. From simple, scenic porches to elaborate gardens, these outdo…
Our readers' five favorite log and timber bathrooms are overflowing with opulent amenities and practical design ideas. Let the be…
What makes a log or timber great room truly live up to its name? Kick-up-your-feet style, a jaw-dropping view and the warmth of w…
One Texas couple chooses an impressive timber frame for their equally impressive custom home.
A cherished lakeside lot that was the site of many long-held memories now serves as a fresh start for a Canadian family and their…
This Michigan timber home combines modern design with classic American farmhouse style.
One family builds a relaxing New York timber frame retreat with plenty of room to spare.
Understand timber frame cabinet styles to make the best decision for your kitchen.
Our Welcome Home Series is back! This time around we’re heading north, to Ontario’s picturesque “cottage country,” where we’ll follow one family’s timber-home project from start to finish. To get the inside scoop on what goes on during the custom home building experience, follow this step-by-step journey over the next four issues of Timber Home Living.
Solar tubes — also known as sun tubes or tubular skylights — can help to permanently light your home without using extra energy o…
Moving into a smaller home frees you from the cost and time commitment that comes with more square footage. See how this family t…
This homeowner waited over thirty years to realize her vision of building a mountain home in Crested Butte, Colorado. The three-story timber frame structure is tucked into a hillside and blends organically with its surroundings. This Colorado beauty was well worth the wait.
No matter the size of your home, be sure to leave room for these 8 design elements that will make your timber home comfortable and functional.





_11868_2023-07-27_14-13.jpg?width=512&height=288&quality=70)

















