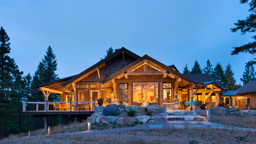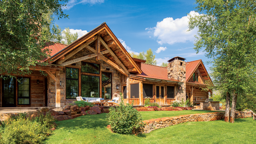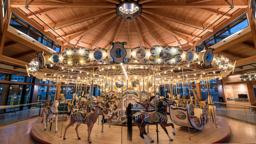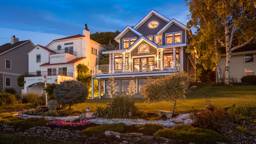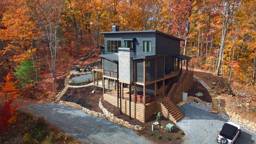Photography by PK Gibeon Photography, Inc.
Mountain pond. Those two words conjure images of snow-capped peaks reflected in clear, glassy water.
As the name of one New England family’s Montana retreat, that simple phrase is spot on. Mountain Pond, the home, is an 8,600-square-foot thing of beauty, perfectly positioned in the Yellowstone Club, an exclusive, members-only resort that has the distinction of having the world’s only private ski mountain.
It all started with an outdoorsy couple who had fly fishing and skiing as priority pastimes. The future homeowners were on the hunt for a site that would offer both. When they found a lot with skiing access on one side and small pond on the other, Reid Smith Architects of Bozeman, Montana, was selected to design a house that capitalized on the prime location.
“The biggest challenge was to incorporate both the pond and the ski run,” shares Bob Brooks, architect and partner with Reid Smith. “There was a berm between them, so we fit the house in there.”
Bob says his method is to be site responsive, and this practice of envisioning the project from each approach helps crystallize a building’s design. “We tried to capture all the best mountain views, especially from the main living space and the master suite,” he says. “We also wanted to bring the house down to the pond, so we could get more angles.”
To accomplish this objective, Bob drafted a house with three levels, and, as he observes, “many faces.” The front entrance is the main face, and through it there’s a great room, study, kitchen, dining room, guest room and a primary bed and bath.
Through the walk-out basement entrance, you’ll find a rec room, three more bedrooms, a bunk room, storage space and mechanical area.
From the pond, the face boasts a covered mahogany deck and below it, a stone patio — both with fireplaces. The third level comprises a tower with a ski bridge to the slopes for ski-in/ski-out capability.
Taking on construction of Bob’s ingenious plans was Peter Lee, founder and president of Teton Heritage Builders.
“We started the project in 2015 and finished it in 2016,” Peter recalls, noting proudly, “one day ahead of schedule.”
As Bob had envisioned, the home emerges from the site as though it had always been there, utilizing native stone, reclaimed wood and Peter’s three decades of experience in bringing ideas to life under the vast Montana sky.
Early in the construction process Carol Merica, principal designer and partner at Design Associates, began working with the homeowners to fashion the interiors.
“They are from the Boston area, and their tastes reflect that,” she says, explaining that they wanted it to be “comfortable, relaxed and not overstated.”
For the walls, Carol chose a soft off-white. Floors are reclaimed oak or natural stone and rugs are Turkish with simple geometric patterns.
“I believe a home should have a common thread,” Carol declares. “Furniture should be interchangeable in any room.” As such, she selected classic wood furniture and comfortable seating with traditional leather, cloth or tapestry coverings. If she couldn’t find fixtures or furniture to suit, she had the pieces custom made by local craftspeople.
“The homeowners always refer to the house as their ‘cabin,’” Carol says with a smile. And indeed, the home is warm and welcoming, even with its grand size and elite locale. “For them it’s a legacy home,” she explains. “I think it is timeless.”
Home Details
Square Footage: 8,600
Bedrooms: 5 (plus bunk room)
Baths: 5 full, 2 half
Architect: Reid Smith Architects
Interior Design: Design Associates
Builder: Teton Heritage Builders













