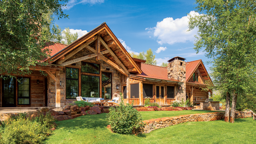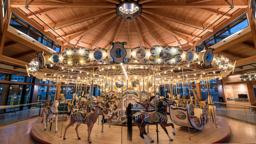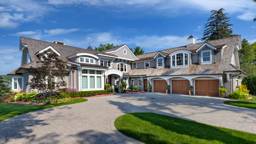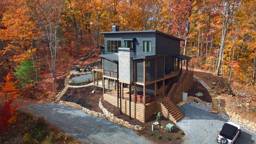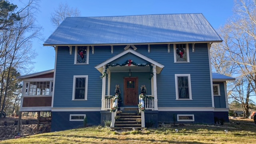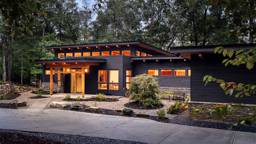Photography by Kris Miller, Courtesy of OakBridge Timber Framing
After 45 years of marriage, there is no doubt that Carl and Bonnie Steele are an ideal match. But like all perfect pairings, they’ve discovered they are complementary opposites in many ways — including in their style preferences. It was their decision to build a forever home from the ground up that brought this distinction to the surface.
“As we worked through the planning process, we realized we had a different sway,” shares Bonnie. “I was more modern, and Carl was more industrial.”
Their individual design ambitions led them to consider various home styles. “We hired two architects and had two full sets of plans drawn up,” explains Carl. But neither were the right fit, so the couple put their plans on the back burner. “It was fortuitous really, because it was after all of that that Carl came across timber frame homes,” Bonnie says.
After visiting one built by a friend, the couple was instantly sold. “It blew me away,” admits Carl. “It was so open, with so much architectural interest.” Displaying their design (and marriage) acumen, the couple agreed that timber framing would allow them to bring together their separate style ideals and began making plans to get the best of both worlds into their lakeside retirement retreat.
They teamed up with Ohio-based OakBridge Timber Framing to bring their new build to fruition with an oak frame wrapped in structural insulated panels. “Capturing both styles and blending the two was one of the biggest things we were focused on achieving in Carl and Bonnie’s home,” says OakBridge’s owner Johnny Miller. But it wasn’t just their style preferences that posed a challenge. The property came with its own unique set of head scratchers — namely that it was wedged tightly between two other homes and was subject to a set of strict architectural covenants.
The couple had purchased the lot on Ohio’s Catawba Island years ago after Carl serendipitously came across the neighborhood. “He was in the middle of interviewing for a job, and the man said, ‘I think I left my coffee pot on, do you mind riding with me back to the house?’” shares Bonnie. They arrived in a neighborhood with out-of-this-world lake views. “He called me that night and said, ‘Oh my gosh, I just saw a place we will never be able to live, but it was perfect.’”
As luck would have it, Carl landed the job and a few months later, the couple snagged a home in the neighborhood. “It was the typical early 1950s build — low ceilings and little boxy rooms,” says Carl.
“It was a nothing house, and we had to borrow money from our parents to buy it, but as they say, location, location, location,” Bonnie adds with a laugh.
After living in the 1,500-square-foot home for well over two decades, it was finally time to say “out with the old and in with the new.” The OakBridge team dreamed up a floor plan well-suited to the narrow lot. To meet local building restrictions, they kept the 30-foot width of the original footprint but added twice the length. “We started looking at architecture in San Francisco where they build on narrow footprints to get ideas on how we could do it,” explains Carl. They came up with a three-tiered, step-back design that doubled the couple’s square footage. “We were able to create 90 feet of frontage out of 30 feet of house,” raves Carl.
Another challenge was keeping to strict height restrictions. “It was something we had to pay really close attention to because of the slope of the lot,” explains Johnny. “We tried to stay within 6 inches below the requirements.” The main floor of the home rises to a peak of 28 feet, giving the timber frame plenty of room to show off, but shed roofs on either side paired with the step-back allowed the couple to add a second story to the home while still meeting code. (The entire floor now serves as a spacious master suite, complete with wine-tasting nook and sitting area.)
Once the couple had worked through the design parameters, next up were the practical construction considerations of building on a tight site. “It was pretty tough getting all of the equipment in there and the timbers laid out in an area where we could handpick them one at a time, but we made it work,” says Johnny.
With the frame up, nailing down the interior finishes was the next tricky project to tackle. “I watched hours and hours of [home improvement shows] and looked at so many magazines,” shares Bonnie. The couple took pictures of features they loved —a niche in the hallway, a defined fireplace and television area in the great room, a coffee bar in the kitchen, to name a few — and began transforming the ideas into their own.
With their differing approaches — Bonnie, with her bent towards the contemporary, and Carl all-in on his rustic, industrial aesthetic — they made a decision to combine rather than compromise. Take, for example, one of the couple’s favorite design features, the floating timber staircase. Wood and steel elements reflect his no-fuss approach, while the sleek design and glass panel railings lean into her desire for a modern home. In the great room, the hearth acts as a focal point with a highly reflective glass tile placed over a muted, stacked stone wall, and in the kitchen, modern touches like champagne-toned, flat-faced cabinetry and sleek black and gold pendant lights sit alongside hammered copper-look ceiling tiles and open, pipe shelving. “When we decided to blend our styles together, we knew it was going to end up eclectic,” says Bonnie.
Carl adds with a chuckle: “You could say it borders on schizophrenic.” When Bonnie isn’t sure that’s a fitting descriptor, he clarifies: “There was a method to the madness, and we’re pleased with how it turned out.”
Home Details
Square Footage: 3,040
Bedrooms: 3
Baths: 2 Full
Timber Provider/Designer: OakBridge Timber Framing
See Also:

















