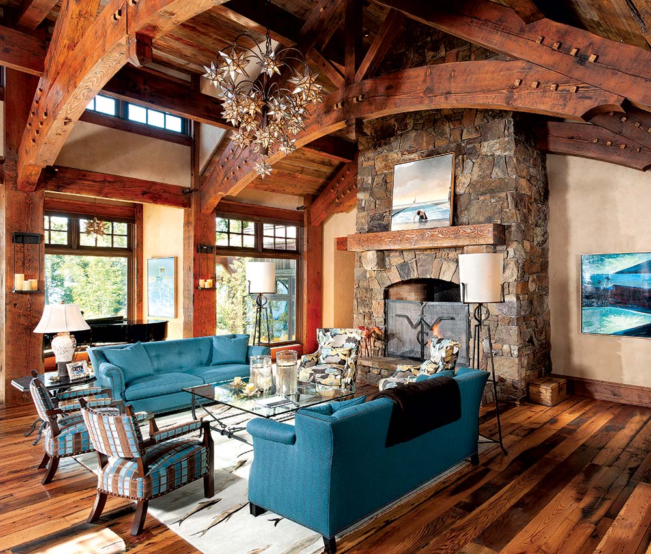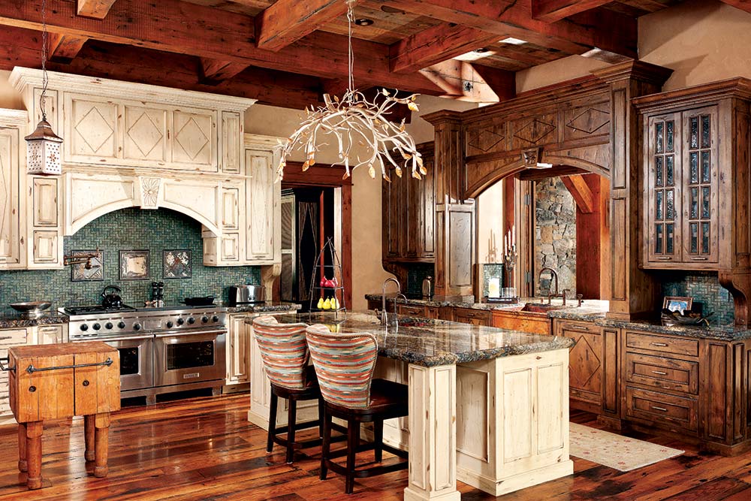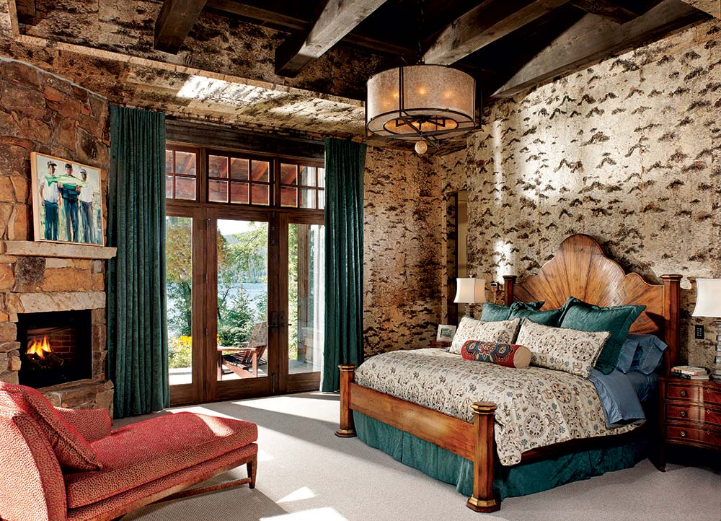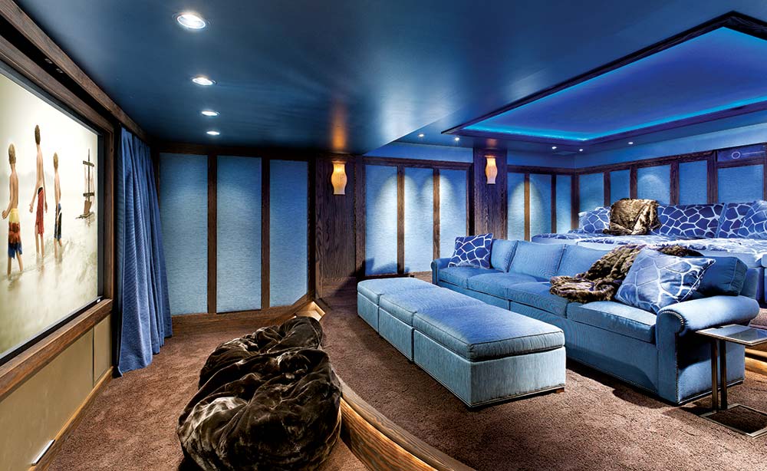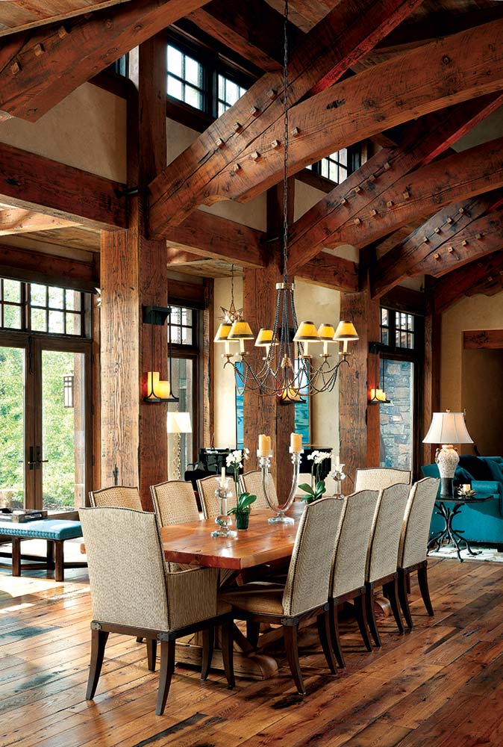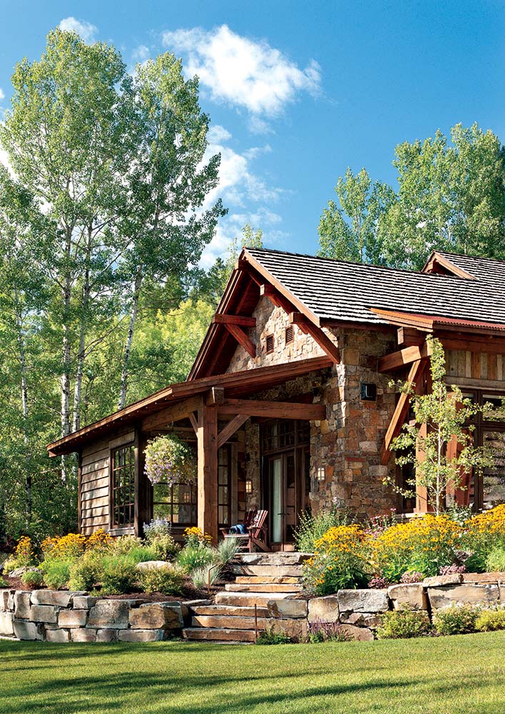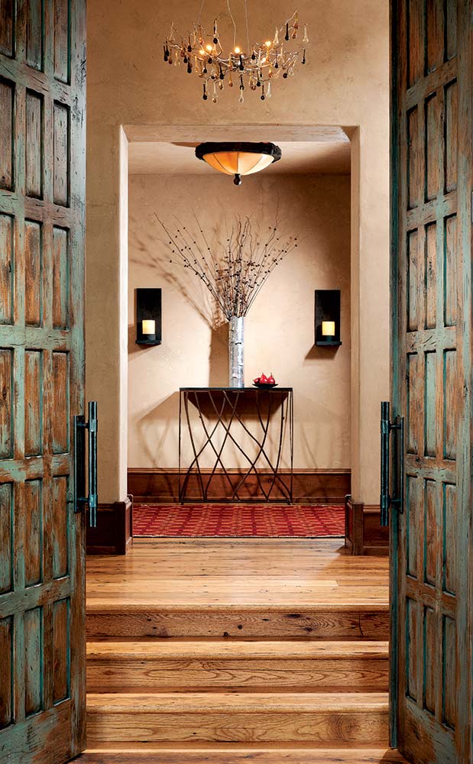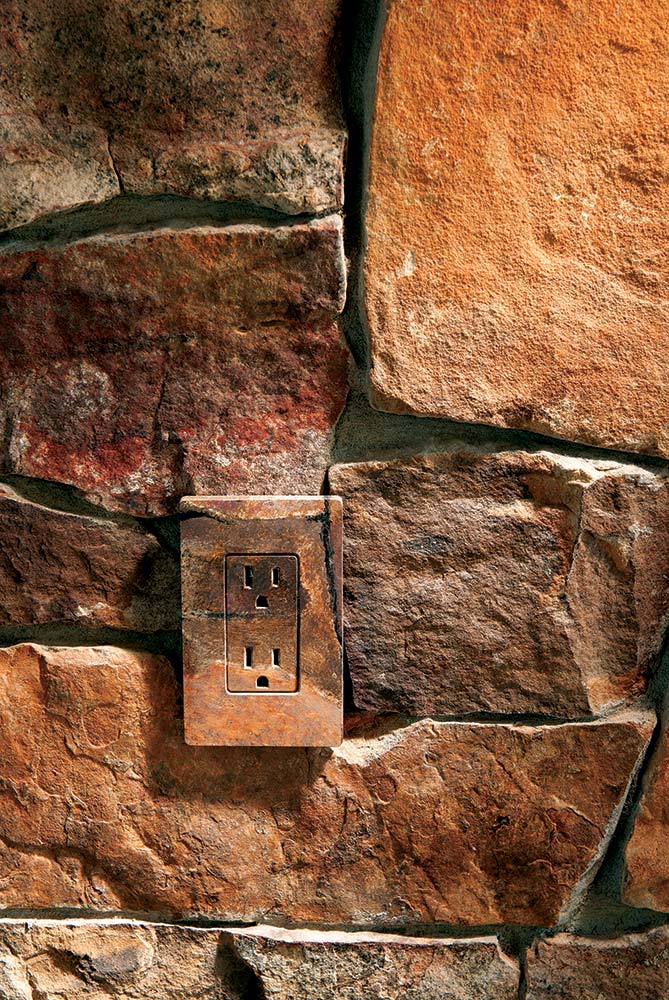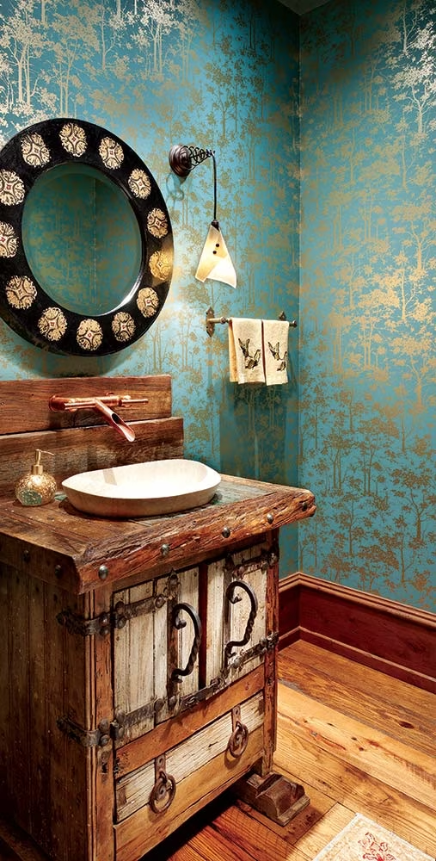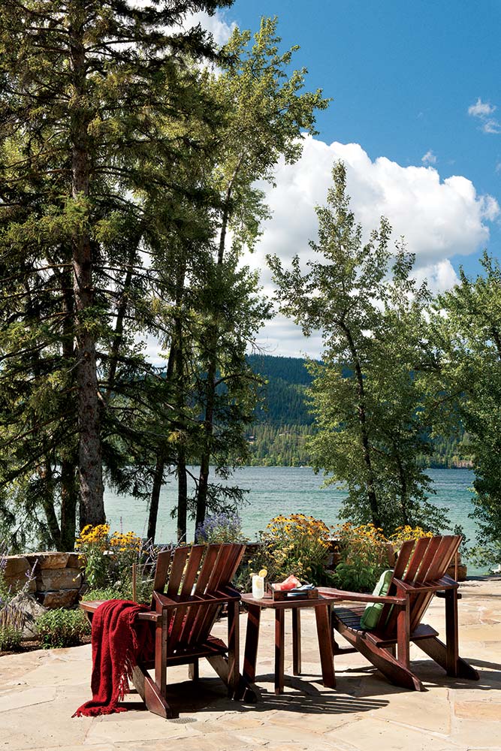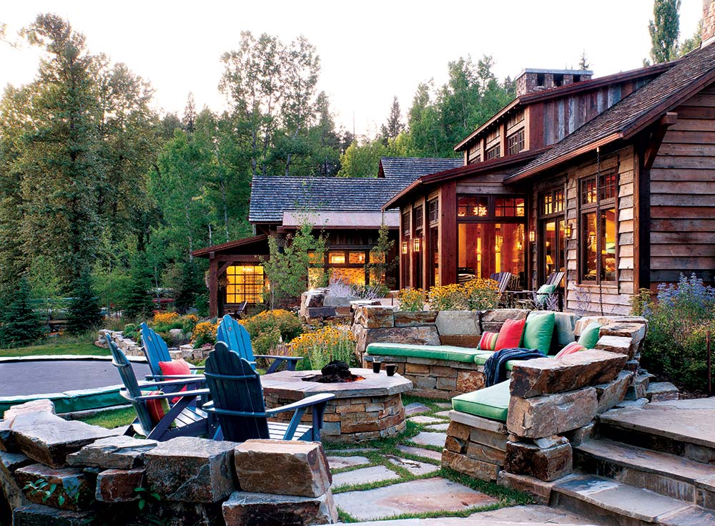 Brilliant color — in flowers and furnishings — sparks the outdoor living space in this unique waterfront home.
Brilliant color — in flowers and furnishings — sparks the outdoor living space in this unique waterfront home.
Hybrid Heaven: A Montana Custom Home
This Montana log home boasts a mix of materials for a truly one-of-a-kind waterside retreat.
One Montana couple boasts a mix of materials for a truly one-of-a-kind waterside retreat. Story by: Janice Brewster Photos by: Heidi Long
 Brilliant color — in flowers and furnishings — sparks the outdoor living space in this unique waterfront home.
The art inside Chris and Rob Schumacher’s summer home on Whitefish Lake in Montana all depicts water in one way or another. In fact, the Schumachers were so enamored with their waterside location, they jokingly dubbed the home “The Whitefish Yacht Club.” And the rustic style of the home goes swimmingly with the all-natural, waterfront location. “Most potential clients come to us because they are familiar with our ability to achieve the timber frame “look” while creating spaces that reflect each owner’s unique lifestyles and taste,” explains Greg Dennee, partner at Locati Architects in Bozeman, Montana. “The owners of this home were no different. They wanted the home to showcase their original take on lakeside living and entertaining, but use our expertise in crafting natural materials to accomplish that.” The finished result is a 7,000-square-foot home that’s a combination of conventional stick-frame construction and structural timber frame. The exterior timber posts, beams and trusses are all part of the home’s structure. “Most of the other timbers in the home are non-structural, but applied to common framing in such a way that they appear otherwise,” says Dennee. Perhaps the most striking use of structural timbers is in the home’s great room/dining area. The repetitive timber truss design was Locati’s solution to creating a large, “lodge” scale of open space, while still maintaining a comfortable scale and aesthetic in the rooms. “The rhythm of the trusses across that room carries through to the way we organize windows, lighting — even the decorating below,” says Dennee. The finished home boasts a hybrid feel through and through, from the reclaimed fir and stone used throughout the house to the edgy style and feel. “They wanted to give it a more contemporary look in the finishes and furnishings,” recalls interior designer Hunter Dominic. She chose wallpaper, whimsical fabrics and handcrafted light fixtures to ensure the interior makes an impression.
One memorable spot in the large home is the master bedroom, where the walls are lined entirely with birch bark. “It makes me feel like I’m in a tree fort,” Rob says. They’ve planted more birch and aspen outside that space to heighten the feeling even more. From the piano nook to the home theater to the great room, Dennee designed the home to accommodate family life. An oversized outdoor entertainment pavilion is one of Chris’s favorite places. With its grill, hearth, fire pit, hot tub and comfortable seating, the open-air room is ideal for an active family’s summer home. “The main outdoor space is an extension of the kitchen,” Dennee says. “In the summer, the weather is great and you spend almost all your time outdoors.” Chris and Rob made sure that anyone working in the kitchen would not be cut off from the fun: A unique bi-fold window above the kitchen sink opens completely, forming a wide pass-through to the outdoor living room. On cool Montana mornings, the kitchen fireplace is a welcome amenity. Its wraparound design allows the fire to be enjoyed by those in the dining room or people seated at the bar, as well. Even with the fire crackling, all eyes are drawn to the lake view. “The biggest challenge was how steep the site is,” Dennee explains. “It slopes sharply to the water. We wanted to get the home to sit into the hillside.” While many lake homes are perched up high on their sites, the goal for Dennee and builder Malmquist Construction was to ensure the home and its outdoor spaces would flow easily to that all-important water’s edge.
Brilliant color — in flowers and furnishings — sparks the outdoor living space in this unique waterfront home.
The art inside Chris and Rob Schumacher’s summer home on Whitefish Lake in Montana all depicts water in one way or another. In fact, the Schumachers were so enamored with their waterside location, they jokingly dubbed the home “The Whitefish Yacht Club.” And the rustic style of the home goes swimmingly with the all-natural, waterfront location. “Most potential clients come to us because they are familiar with our ability to achieve the timber frame “look” while creating spaces that reflect each owner’s unique lifestyles and taste,” explains Greg Dennee, partner at Locati Architects in Bozeman, Montana. “The owners of this home were no different. They wanted the home to showcase their original take on lakeside living and entertaining, but use our expertise in crafting natural materials to accomplish that.” The finished result is a 7,000-square-foot home that’s a combination of conventional stick-frame construction and structural timber frame. The exterior timber posts, beams and trusses are all part of the home’s structure. “Most of the other timbers in the home are non-structural, but applied to common framing in such a way that they appear otherwise,” says Dennee. Perhaps the most striking use of structural timbers is in the home’s great room/dining area. The repetitive timber truss design was Locati’s solution to creating a large, “lodge” scale of open space, while still maintaining a comfortable scale and aesthetic in the rooms. “The rhythm of the trusses across that room carries through to the way we organize windows, lighting — even the decorating below,” says Dennee. The finished home boasts a hybrid feel through and through, from the reclaimed fir and stone used throughout the house to the edgy style and feel. “They wanted to give it a more contemporary look in the finishes and furnishings,” recalls interior designer Hunter Dominic. She chose wallpaper, whimsical fabrics and handcrafted light fixtures to ensure the interior makes an impression.
One memorable spot in the large home is the master bedroom, where the walls are lined entirely with birch bark. “It makes me feel like I’m in a tree fort,” Rob says. They’ve planted more birch and aspen outside that space to heighten the feeling even more. From the piano nook to the home theater to the great room, Dennee designed the home to accommodate family life. An oversized outdoor entertainment pavilion is one of Chris’s favorite places. With its grill, hearth, fire pit, hot tub and comfortable seating, the open-air room is ideal for an active family’s summer home. “The main outdoor space is an extension of the kitchen,” Dennee says. “In the summer, the weather is great and you spend almost all your time outdoors.” Chris and Rob made sure that anyone working in the kitchen would not be cut off from the fun: A unique bi-fold window above the kitchen sink opens completely, forming a wide pass-through to the outdoor living room. On cool Montana mornings, the kitchen fireplace is a welcome amenity. Its wraparound design allows the fire to be enjoyed by those in the dining room or people seated at the bar, as well. Even with the fire crackling, all eyes are drawn to the lake view. “The biggest challenge was how steep the site is,” Dennee explains. “It slopes sharply to the water. We wanted to get the home to sit into the hillside.” While many lake homes are perched up high on their sites, the goal for Dennee and builder Malmquist Construction was to ensure the home and its outdoor spaces would flow easily to that all-important water’s edge.
 Brilliant color — in flowers and furnishings — sparks the outdoor living space in this unique waterfront home.
Brilliant color — in flowers and furnishings — sparks the outdoor living space in this unique waterfront home.




