Wilson Log Home Floor Plan From Hochstetler Log Homes
This 2 bedroom, 2.5 bath plan with multiple additional living and entertaining spaces was inspired by the Blackfork model.
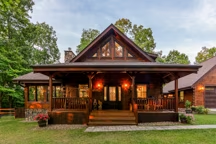
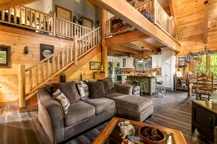
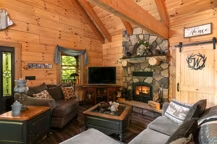
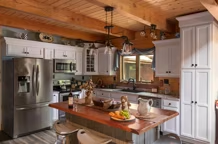

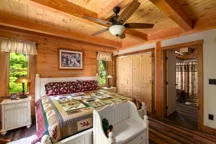
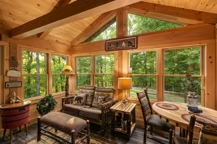
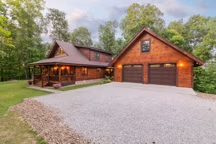
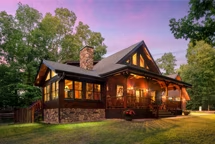
Plan Details
Contact Information
This 2 bedroom, 2.5 bath plan with multiple additional living and entertaining spaces was inspired by the Blackfork model. When Ken and Stephanie Wilson visited the Blackfork model, they opted to customize it to fit their needs and interests by enlarging the plan as a whole to accommodate a spacious master bath and walk-in closet off the first-floor master bedroom and add a convenient first floor ½ bath and laundry room. They also added a sunroom and deck off the great room. The kitchen features an island with plenty of counter space for four.
Upstairs there is a large guest bedroom, plus a full bath and walk-in closet. The open loft overlooks the great room and its large stone fireplace. This plan is perfect for those that only need two bedrooms and enjoy entertaining. The front porch, sunroom and side porch offer space to welcome guests and to enjoy views of nature and all its glory!

This exclusive floor plan with home tour is brought to you by:

















