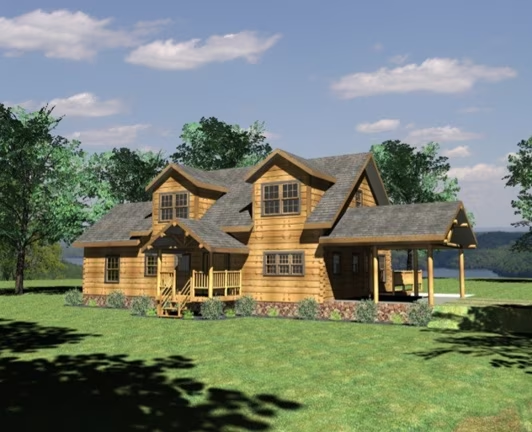Roth Plan by Honest Abe Log Homes, Inc.
The Roth plan is a testament to custom design, boasting a distinctive exterior that captivates the eye. Spanning 2,114 square feet, this residence exudes character and charm, with thoughtful details that set it apart from the ordinary.

Plan Details
Contact Information
A small heavy timber entrance porch sets the tone for the home, mirroring the design and roofline of a covered side carport, creating a harmonious exterior aesthetic.
The second floor of the Roth plan features two large gabled dormers, adding architectural interest and character to the facade. A deck seamlessly connects to the carport, extending along the length of the back of the house and culminating in a porch accessible only through the master bedroom—a private oasis for relaxation and contemplation.
Inside, thoughtful design continues to impress. The master bedroom boasts an en suite bathroom for added convenience and luxury. A powder room in the entrance hall and a full bath upstairs, shared by two bedrooms and an open loft, ensure that every need is met with style and functionality.
Downstairs, the great room takes center stage, adorned with a cozy fireplace that invites gatherings and intimate conversations. Open to the dining room, which flows effortlessly into the kitchen, this space is the heart of the home, where memories are made and cherished.
Conceived by discerning Honest Abe Log Homes clients, the Roth plan is generously shared with others seeking a well-thought-out design of medium size. As with all Honest Abe Log Homes floor plans, the Roth offers the flexibility to choose from log, timber frame, hybrid, or structural insulated panel (SIP) construction methods, ensuring that each homeowner can bring their unique vision to life with ease and confidence.
Square feet: 2114 bedrooms: 3 bathrooms: 2.5 floors: 2
https://www.honestabe.com/floor-plans/custom-homes/custom-roth/






