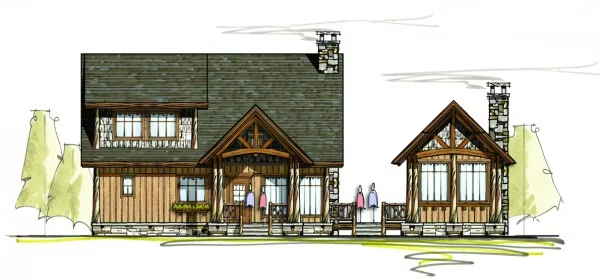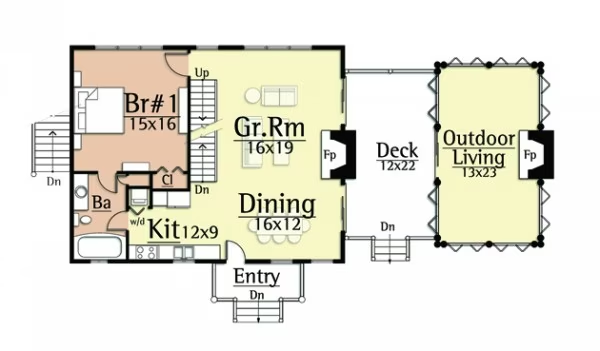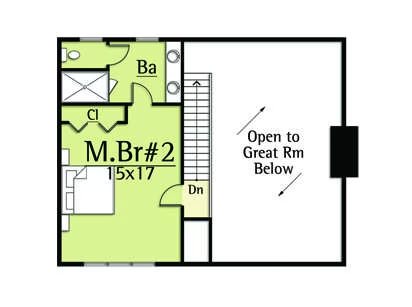Mayfly Timber Home Plan by MossCreek Designs
The compact 2-bedroom Mayfly timber home plan by MossCreek Designs features full master suites on both levels, open kitchen and dining area, great room, and an outdoor living room.
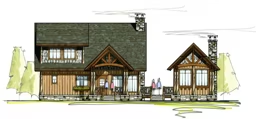
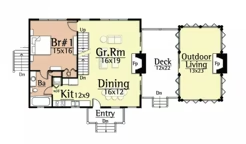
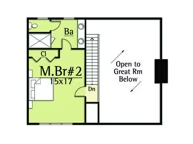
Plan Details
Contact Information
The Mayfly is a favorite lure for many fishermen. When tied correctly, it can be an insatiable attraction for wild trout in almost any mountain stream. The Mayfly by MossCreek can also be an alluring image in the mountains. Its small compact footprint features a full master suite, open kitchen and dining, great room, and an outdoor living room. A full master on all levels make this unit ideal for guests.
One of the biggest financial and personal investments that a homeowner may make is building a new home. During the design process of a new house, each detail can be an indicator of who you are as a person, who you aspire to be, and what you may leave behind on this earth… an opening to the soul that can establish new states of awareness. MossCreek understands this. We are a team of skilled professionals dedicated to the design of rustic American style houses. Our small group of individuals grants you personal access to every member of the firm and the unique talents that each brings to the project.







