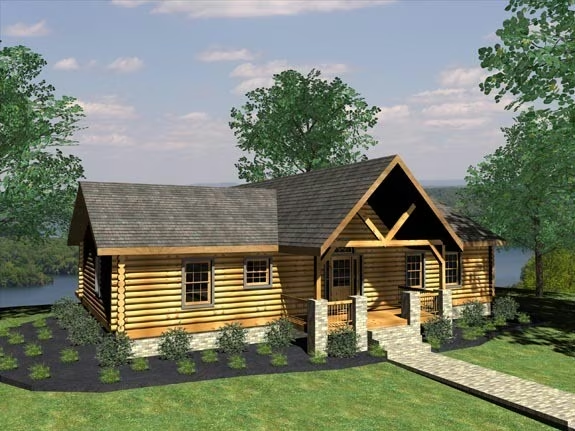Greenwood Plan by Honest Abe Log Homes, Inc.
The Greenwood floor plan presents an inviting single-story layout, spanning 1,512 square feet, making it an ideal choice for either a family residence or a vacation home.

Plan Details
Contact Information
Upon entering from the covered front porch, one is welcomed into a spacious foyer that sets the tone for the home's warm and welcoming ambiance. From there, one seamlessly transitions into the central great room, characterized by a vaulted ceiling that adds a sense of airiness and grandeur.
To the left of the great room, one finds the master bedroom, a peaceful retreat complete with an adjoining master bath. The master bath features a luxurious garden tub, dual sinks, and a water closet housing both a toilet and shower, providing the utmost comfort and convenience.
On the right side of the great room, the kitchen beckons with its island bar and functional layout, perfect for both casual dining and culinary pursuits. Adjacent to the kitchen, a separate laundry room ensures efficiency in household tasks.
Continuing through the home, one discovers a formal dining room, ideal for hosting gatherings and creating lasting memories with loved ones. Additionally, two bedrooms and a full bath provide ample space for family members or guests to unwind and recharge.
At the rear of the home, a covered porch and open deck offer opportunities for outdoor relaxation and entertainment, allowing residents to savor the beauty of their natural surroundings.
Overall, the Greenwood floor plan combines functionality with elegance, creating a harmonious living space that caters to the needs and desires of modern lifestyles. Whether as a permanent residence or a vacation getaway, this home promises comfort, convenience, and lasting memories for its occupants.
As with all Honest Abe Log Homes floor plans, the Greenwood offers the flexibility to choose from log, timber frame, hybrid, or structural insulated panel (SIP) construction methods.
https://www.honestabe.com/floor-plans/medium-log-homes/greenwood/
Square feet: 1512 bedrooms: 3 bathrooms: 2 floors: 1






