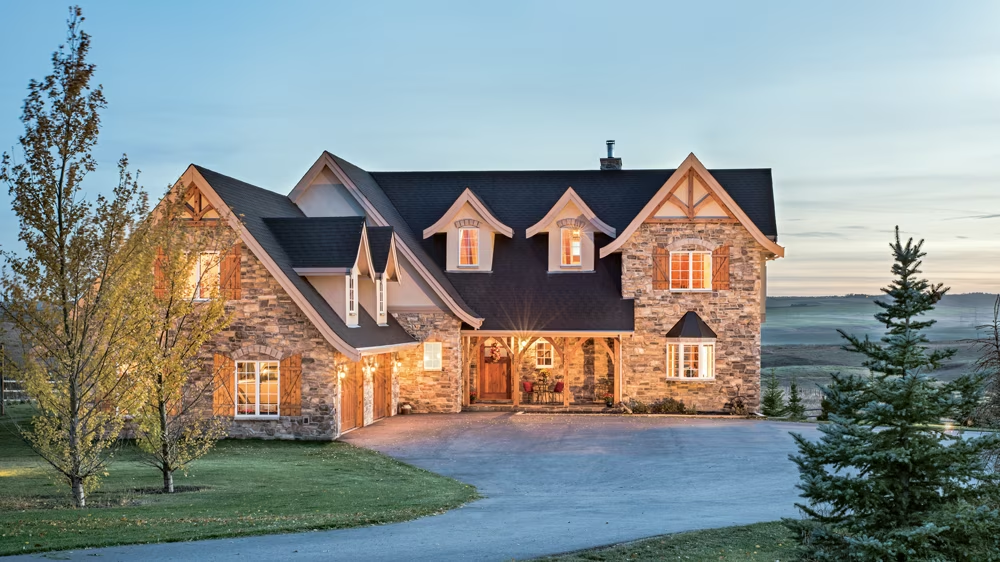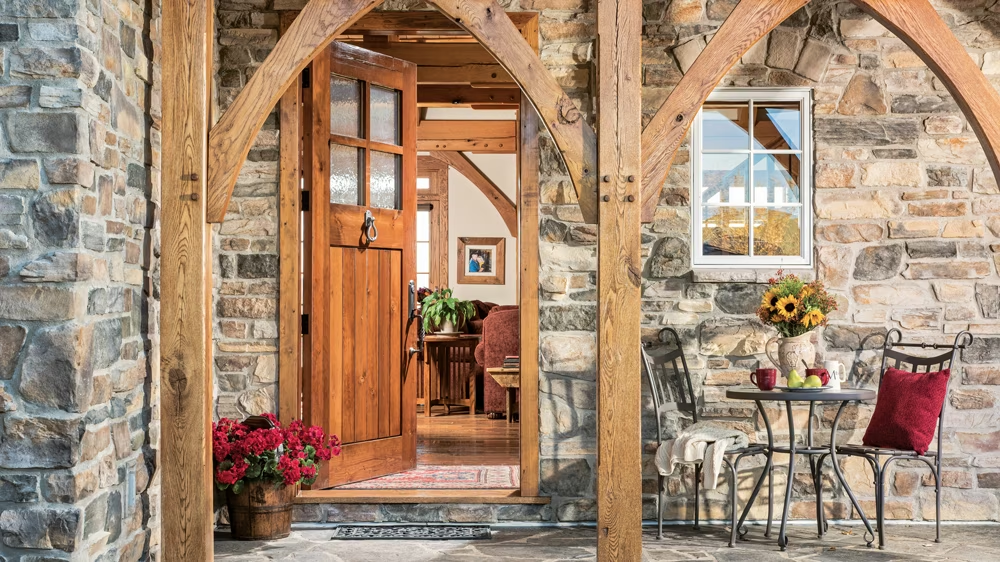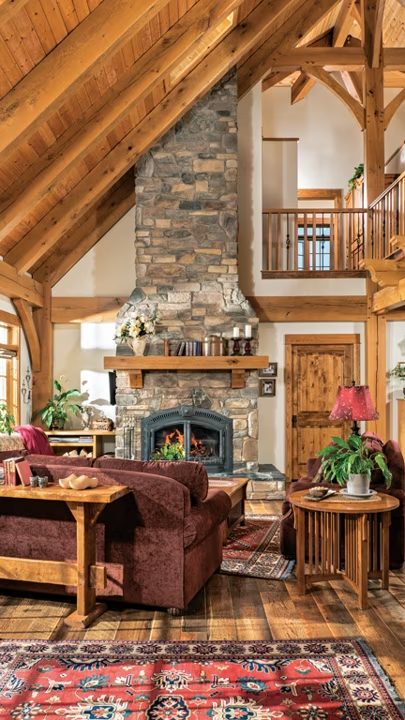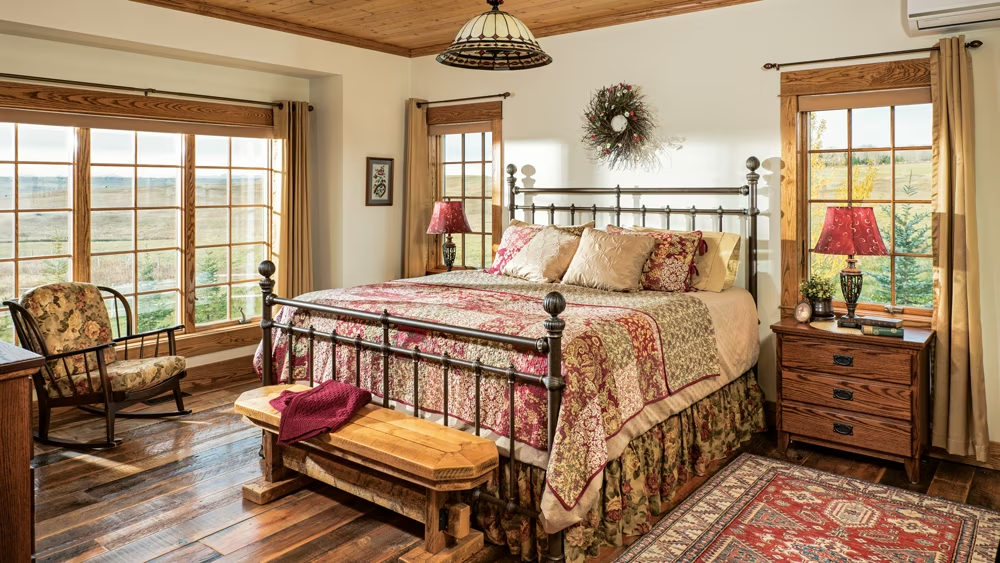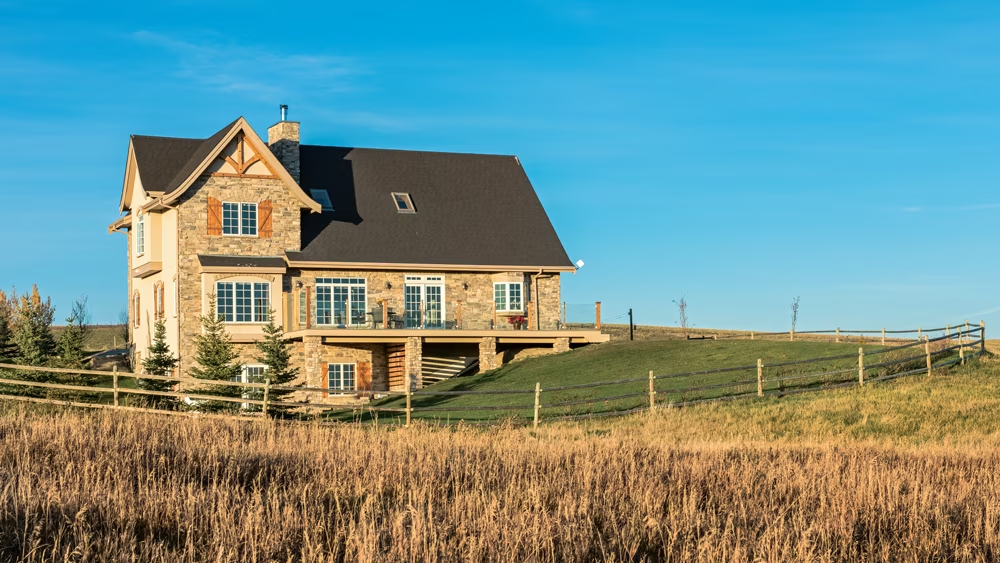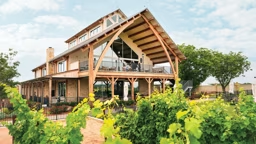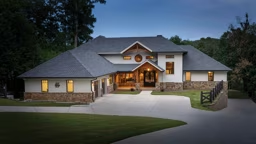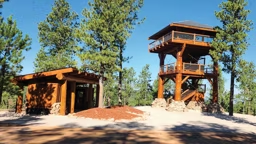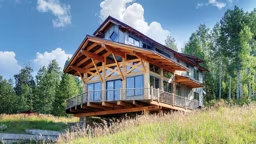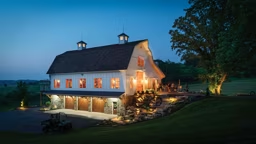Photos by Heidi Long, courtesy of Riverbend Timber Framing
It’s the stuff that fairytales are made of — living in your cottage-style dream home. A charming house that just seems to speak to you and draws you in. As Goldilocks would say, a home that feels “just right.” But how do you create such a space? Just ask the folks at Riverbend Timber Framing. “The home was first based on a plan that started out as a French country kind of style. The finished design is a fresh approach to a contemporary cottage,” says Stephanie Johnson, marketing manager at Riverbend. “It has a definite ‘welcome home’ vibe.”
To create that vibe in the house that’s located in Alberta, Canada, the Riverbend team used a structural oak frame and structural insulated panels (SIPs) to achieve a warm, tight feel inside the 4,000-square-foot home. But before you even step foot through the door, the exterior spaces welcome you right in.
“The exterior is very inviting, with just the right amount of timber framing to hint at what’s inside,” explains Johnson. “The interior is open and showcases the beauty of the timbers, but each of the individual spaces, like the living room beside the fireplace, remain cozy. It really is the best of both worlds.”




