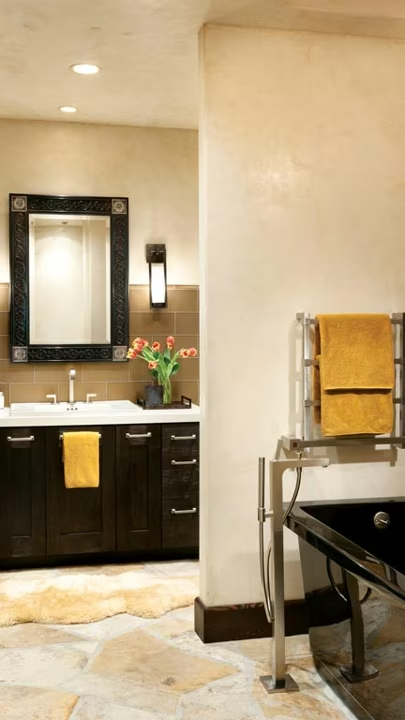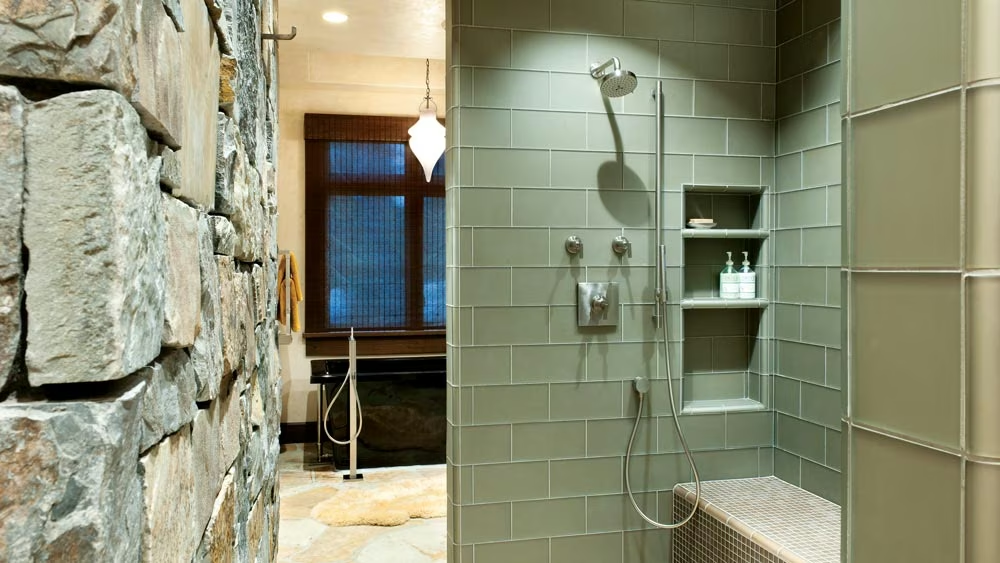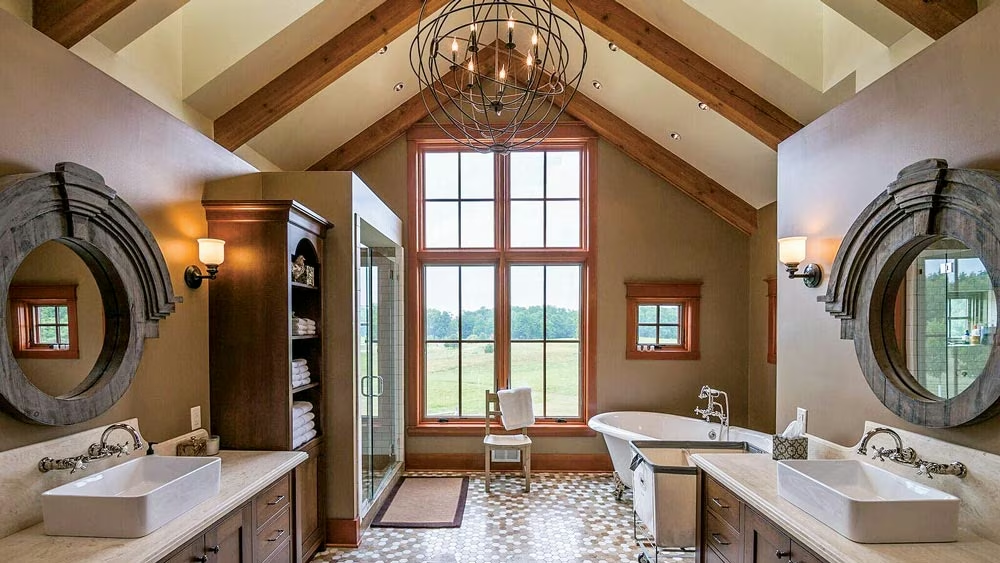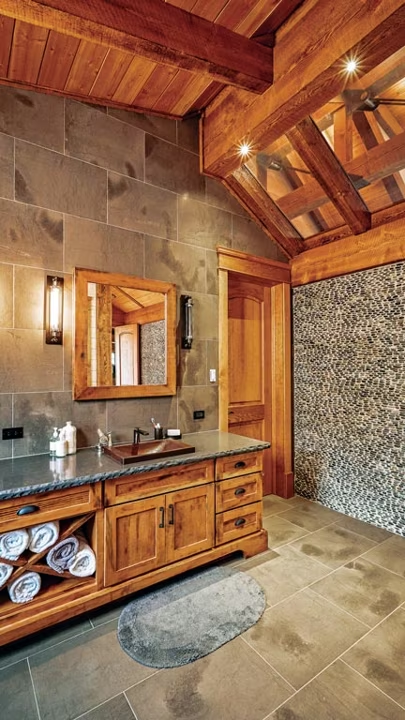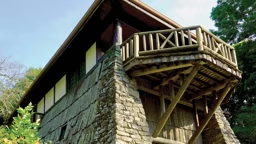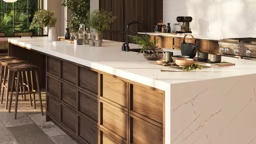What was once the ultimate indulgence is now an expected design feature — homeowners want a spa-like experience in their primary bathrooms. So how do you create a main bath that will suit your needs and soothe your soul? Read on for five ways to create a relaxing retreat in this sweet spot of your primary suite.
1. Get in the Zone
Whirlpool soaking tubs, oversized showers with multiple heads and massaging jets, and his-and-her sinks are just a few of the design elements today’s primary bathrooms include, but fitting all these features in a bathroom is a bit of an art. Take a page from the latest trend in kitchen design and divvy up your main bath into zones. How? Create separation between the bathing areas and the sinks so you and your spouse won’t fight for space during your morning routine. (Straight-talk tip: Place sinks on opposite sides of the room to help preserve marital bliss.) If your sinks will share counter space, consider a built-in cabinet to separate the sides and keep toiletries contained. If square footage allows, the toilet deserves its own water closet, increasing privacy and allowing two people to occupy the room simultaneously without the restrictions of modesty.
2. Consider Design Challenges
The one thing that truly sets your home apart — the timber frame — can also present one of the biggest design challenges in a primary bath. Often, showers and tubs, which are the two largest fixtures in a bathroom, take up the most space. Designers like to tuck them in the corner, but in a timber home, a massive post may occupy that area. You’ll either have to work around it, or you’ll have to encase the post in a water-resistant backer and tile.
Bathrooms are also the most humid rooms in a home, and when you have as much exposed wood as a timber home has, it’s essential to plan for that moisture. Timber framers suggest avoiding tongue-and-groove here, as it would contract and expand, causing potential damage. Installing a properly sized ventilation fan for your space — and actually using it when you shower — will relieve humidity and drastically reduce the likelihood of mold and mildew.
See also: 10 Unique Rustic Bathrooms
3. Plan for Plumbing
Anytime you have a bathroom on a second story, figuring out the best approach for the plumbing can be tricky. One solution is to create a mechanical niche between the bathroom floor and the ceiling below, even if it means lowering the main-level ceiling a bit. With some 2-by-8-inch framing, you can gain extra depth to house the piping and waste lines, and it will create some freedom and flexibility in how the space is laid out.
In addition to basic plumbing needs, you may want to indulge in radiant in-floor heating to keep the room toasty in cold-weather months. Some systems are purely electric, but others circulate hot water through pipes to warm the floor. If this is a luxury you long for, make the call in the planning phase so you can properly plan your system. It will be easier and less expensive than retrofitting.
4. Layer Your Lighting
In any bathroom — but especially your primary bath — lighting is key to creating a successful space, and it all starts with natural light. If you can, place at least two windows on opposing sides of the room or perpendicular to each other to create more even light. Then, supplement with a mix of general overhead lighting (like can lights) and mirror lighting. A word of caution about positioning your mirror lights: don’t install fixtures above the mirror! This approach creates deep, unflattering shadows, which can be unsafe for shaving and misleading when applying makeup. Instead, place sconces to either side of the mirror close to eye-level, which will provide safer and more flattering illumination.
Finally, no luxurious main bath is complete without an elegant fixture or sparkly chandelier poised above the soaking tub. Dimmer switches on your fixtures will allow you to alter the light to suit your mood.
5. Go Timeless
The latest and greatest trends in home design are easier to take on in some rooms than in others. The primary bath is not one of the easy spaces. Materials like tile and countertops are labor intensive and costly to change. By choosing classics, like marble, granite and quartz in timeless colors, you can save yourself a lot of expense down the road. If you want to have a little fun in the bath, do it with faucets or lighting fixtures that are simple to swap as styles change.
See also: Creating a Budget-Friendly Bath in Your Timber Home




