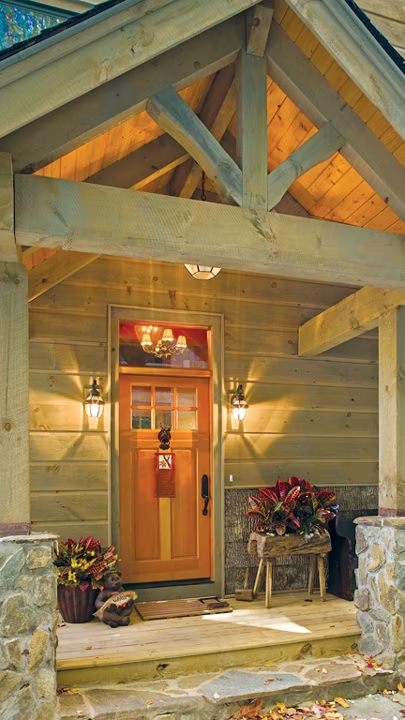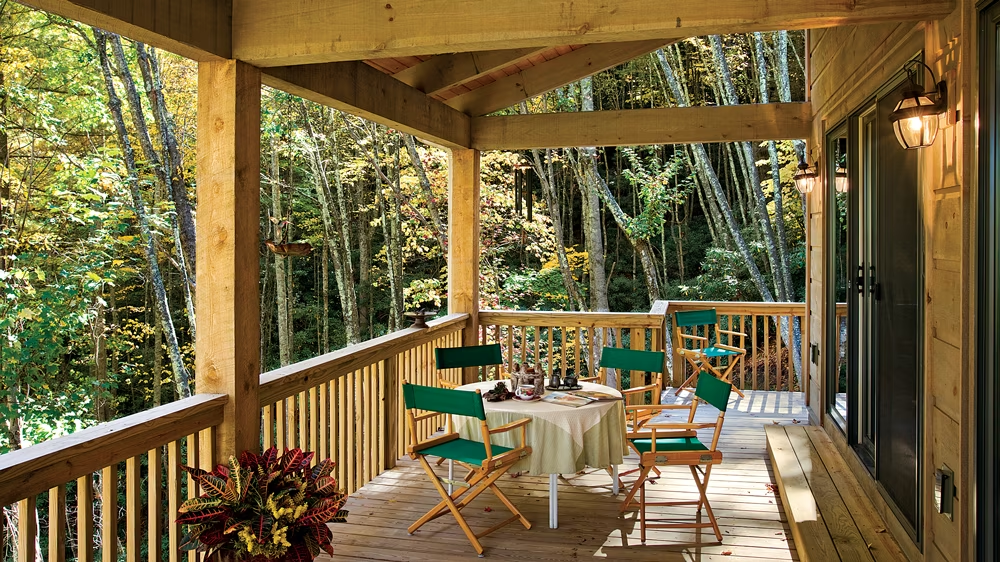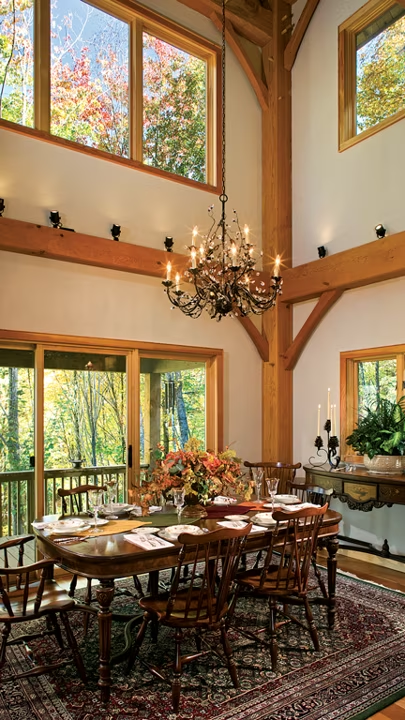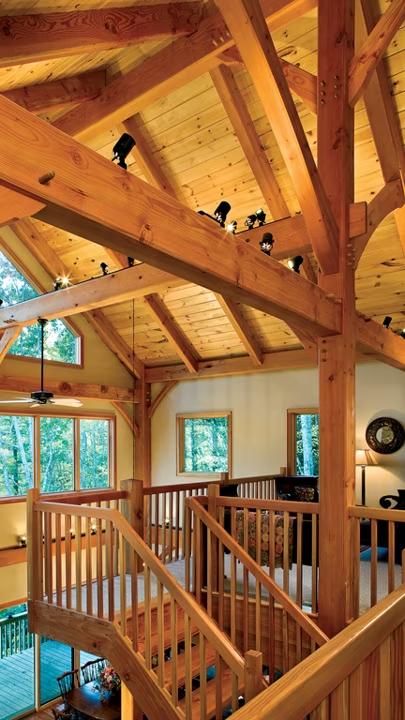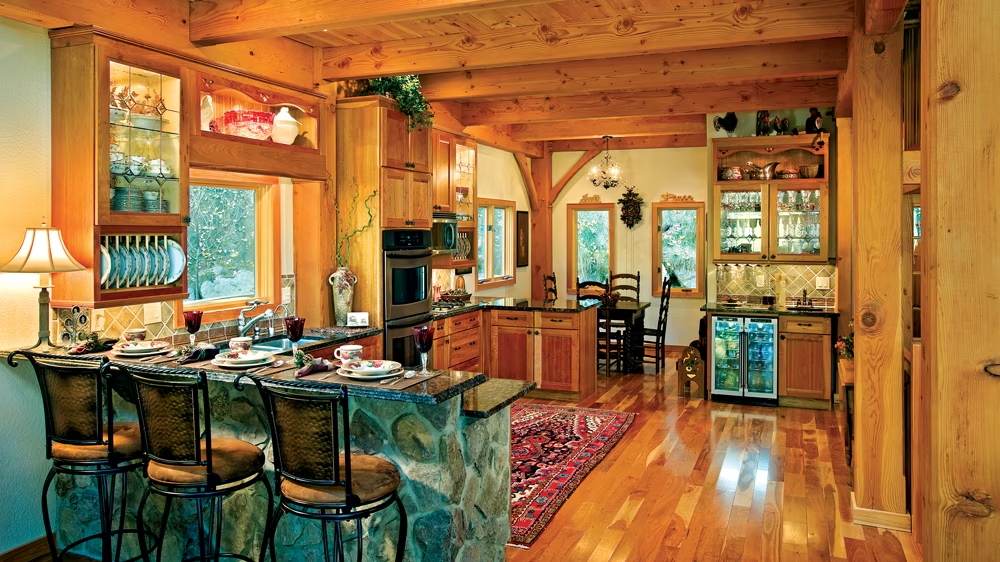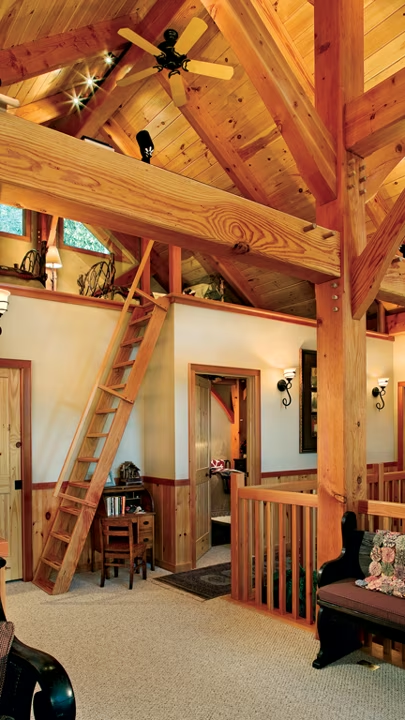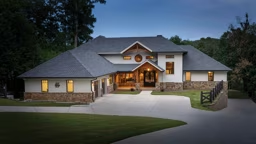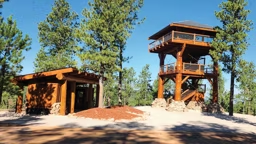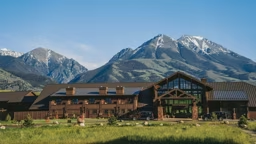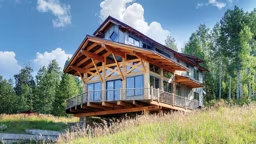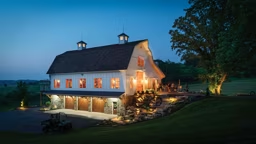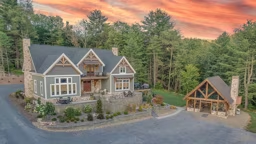With encouragement from friends, Nancy Pollack and her husband David were looking for property in western North Carolina where they could build a second home when they came across a timber-frame mountain retreat under construction in Watauga County. They took a peek inside, and it was love at first sight.
“I had never been in a timber-frame house before,” Nancy says, “and my husband and I were just amazed. It was magnificent. Those huge beams, the woodwork, the pegging, the natural wood, it was just wonderful.”
They contacted Daniel Krumm of Trinity Timber Construction Inc. in Banner Elk, the builder whose sign was outside the house, and not long after bought a nearby lot he had for sale in the Chestnut Hill gated community. Back in her Morehead City, North Carolina, home, Nancy started sketching alterations to the floor plan that she’d seen.
“Since it was a timber frame with no load bearing walls per se inside, they had the freedom to move the floor plan to whatever they wanted,” Krumm says. “I worked with her and we rearranged the floor plan completely.”
Designing the Home
The result of their collaboration is a 3,800-square foot, four-bedroom home, an inviting retreat for the Pollacks and a family that includes four children and five grandchildren.
Built into a steep hillside, the house has three levels plus a loft. On the ground floor is a deep garage, an office, a den and a reproduction English bar. The main level includes the master bedroom, plus kitchen and dining areas. Upstairs are three other bedrooms and entry to a loft. Driveway access for vehicles is available on both the lower level and the main level.
“We wanted the house to accommodate us for family gatherings,” Nancy says. “The bedrooms are not large but we know we don’t go up there just to sleep. We wanted to use that space efficiently. There are many places where people can have conversational gatherings of several people or play games. I allowed the basement to be a little more masculine.”
Outside the lower level is a fire pit and Jacuzzi, allowing the family to make the most of the site and its surroundings.
“Having as much glass as we do across the end of the house, you don’t need any art work really because Nature is right there,” Nancy says. “You’re looking at the same view at four different levels. Every floor has a view of looking out through the trees.”
Ceiling heights are set at 10 ft. so the heavy wood frame doesn’t feel too imposing. Nancy says a good lighting plan that includes spot and accent fixtures also helps.
Building the Home
The design ideas were turned over to Bob Sternquist at Timbercraft Homes, which developed architectural drawings and cut the frame. Sternquist, the company’s president, worked with Krumm to set the frame and Krumm’s crew completed the house.
Sternquist, a fifth-generation builder, describes the house as a hybrid timber frame. Some parts of the mountain retreat — the main floor, for instance — are fully timber-framed while areas of the house where visible timber framing isn’t as important are mostly structural insulated panels. This approach, Sternquist says, “has the same feel as being full timber-framed without the financial impact of timber-framing.”
The Douglas fir frame, cut with the help of computer-controlled equipment at Timbercraft’s Tecumseh, Michigan, production facility, was pre-fitted before being shipped to North Carolina, ensuring that everything would fit correctly once it got to the site. “It’s like a grown man’s Lego system,” says Sternquist. “We know everything fits. If there’s a mistake it’s caught here inside the facility versus hundreds or thousands of miles away.”
The frame is wrapped in structural insulated panels filled with polyurethane foam, R-24 in the walls and R-40 in the roof. Because the house is so tight, Krumm included mechanical ventilation to introduce fresh air.
When the family gets together, cooking, eating and conversation are a big part of the experience. Nancy says the home’s design enhances that. And enjoying Trinity’s craftsmanship is part of the experience.
“Everybody loves to go up there,” Nancy says. “People, truly, their mouths just drop open when you first open that front door and they see all that woodwork and timber.”
Home Details
Square footage: 3,800
Builder: Trinity Timber Construction
Timber Provider: Timbercraft Homes
Read more about Mountain Retreats:




