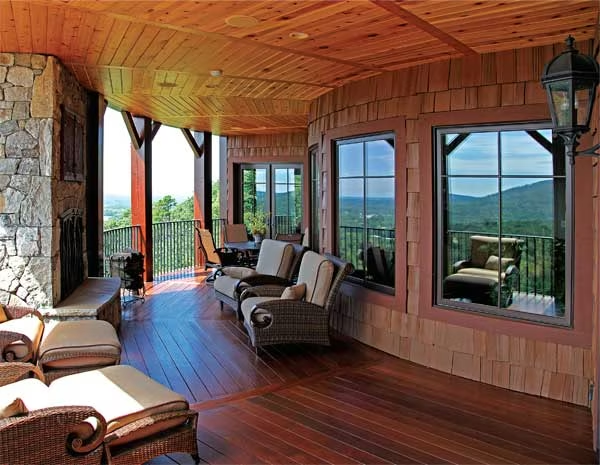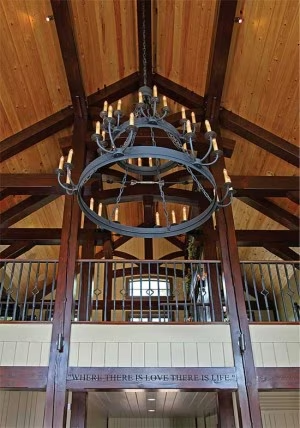
When the sun sets, the home's view over the city becomes a sea of sparkling lights. To truly enjoy nighttime views, the homeowner selected deeply cushioned outdoor seating and added an outdoor fireplace.
To fulfill the owner's wishes, MossCreek designed a home with a sweeping radius to maximize the views. The curved shape accommodates the contours of the building site and provides space for a motor courtyard at the front of the home. Inside, the homeowner opted for open living spaces; timber-frame construction allows for wide expanses uninterrupted by interior walls. The home's unique design separates the bedrooms by placing them on opposite ends of the home (and on different floors). An "outlook room" can be converted to a third bedroom at a later time. The finished home measures approximately 4,100 square feet.

Timber-framed trusses support the home's soaring ceilings, while allowing for wide open spaces in the floor plan.
A tub with brushed nickel claw feet is ready for long soaks, made all the more enjoyable by the bathroom's heated tile floors and stunning views. Extensive landscaping embraces the home. River stone and dry-stack walls define the terraced lawns. Multiple flower beds blaze with color, and the home's many windows mirror the property's natural beauty. The homeowner uses the secluded patios for entertaining, sunbathing and as overflow space for hosting numerous social events. The finished home suits its hilltop site and brings to mind a European estate set in the Old South.
Home Plan Details:
Square Footage: 4,066
Bedrooms: 2
Bathrooms: 2.5
Builder; log provider: MossCreek, (800-737-2166; MossCreek.net)









