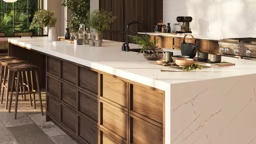
Photo: Joseph Hilliard, Courtesy Heavy Timber Truss & Frame
Kitchens are so much more than the sum of their parts; they’re where life in a timber home happens. It’s essential that today’s open-concept kitchens look good and function even better, but it’s all the more imperative in a pocket-sized space like this one. This “Kitchen of the Month” is a super star on a small scale. Welcome to the Schreibers’ stone-farmhouse addition by Heavy Timber Truss & Frame.
Why We Love It
- The space is bright, thanks to a variety of divided-light windows scattered around the room, including a clerestory window positioned high among the frame.
- The L-shaped island is one-part prep area, topped by durable granite, and one part casual dining table, topped with fine-grained wood. The hand-rubbed ebony paint is a nod to the home’s Colonial roots.
- The 8-inch-thick Douglas fir timbers and tongue-and-groove ceiling make a major impact in the diminutive eat-in kitchen. Mixing wood tones accentuates the timber work.
- Porcelain tile in a variety of widths creates an inexpensive mosaic underfoot.
- Colonial farmhouse style is evident throughout the space, which is part of a timber-framed addition attached to an 18th-century stone house in rural Virginia.
See also: This Rustic Kitchen is a Must-See











