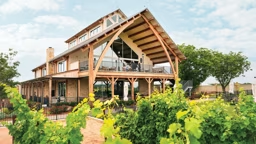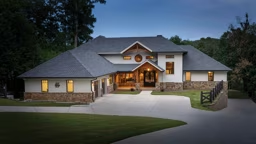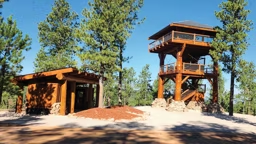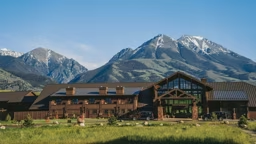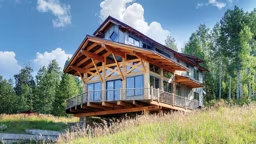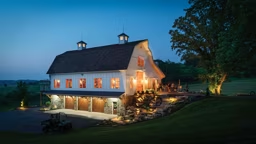
Photos: Woodland Timberframing
If you were ever asked “What do you think? We live in a barn?” while growing up, you know it was usually thrown out as a reminder to close the door behind you or mind your manners. Hardly a compliment. But to Paul and Phyllis Craver, living in a barn is a hard-earned reason for bragging rights.
Here’s why: As the owners of Paul L. Craver Housewright, a local custom-home building company, the couple began developing a private, gated community called River Rock Farms along central Ohio’s Olentangy River. They fell in love with the location and wanted to build a place for themselves within the subdivision, so they began designing a pair of buildings to work in tandem: a conventional home and a timber structure alongside it to serve as an event space and guest quarters. For the timber project, they chose a barn-style frame to pay homage to the area’s rich agricultural history.
But, in a twist of fate, a short time after moving in, the couple received an offer they couldn’t refuse on the traditional home and decided to move next door to the barn. And why not? The 5,500-square-foot structure exudes equal parts upscale sophistication and down-home comfort. (Phyllis is a residential designer and allied member of ASID, while Paul worked as the contractor on the project.)

The free-flowing main floor — a lofty space with striking 32-foot-tall ceilings — has plenty of room for their children and grandchildren to spread out. “There are 21 of us altogether, and we like everyone to be in one area,” explains Phyllis. A massive gable end window and fixed transoms that span the circumference of the main floor pour natural light into the massive room where nine distinct seating areas invite conversation. A gourmet kitchen, dining table that seats 14 and a bar with six additional seats ensures meal-time togetherness, while a pair of covered porches and a patio provide the perfect perch for enjoying sweeping views of the property and river.
When it’s time to turn in for the night, the couple head up to the master bedroom loft. A charming peculiarity of housing the master bedroom in an open loft is getting the best views of the impressive oak timber frame. “You can look out over the whole space and appreciate the big scissor-style trusses and wood ceiling,” says Paul. Phyllis adds: “You can see every beam, purlin, the ridge beam and just feel the warmth of the wood.”

For visitors, the lower level includes two additional bedrooms, along with a bathroom, pantry and the six-car garage, which only recently began housing Paul’s vehicles after — wait for it — their three-year stay in the living room. Before you raise your eyebrows at the unconventional arrangement, bear mind these aren’t just any cars but rather vintage Porches that Paul has been collecting since he was 19. (One of the vehicles is believed to be the oldest imported auto of its kind in the U.S.)
And, if you’re wondering how Phyllis feels about keeping cars in the living room? She’s fully on board. “We were high school sweethearts, so I knew about his passion from the beginning and went right along with it,” she says.

While the automobiles have since moved to the lower-level garage, their influence in the main living areas remains. When it came time to choose the finishes for the home, Phyllis drew inspiration from Porche’s signature black, claret and gold emblem, infusing the spaces with high-octane color. A splash of glossy red automotive paint across the kitchen bar top and range hood, the same brilliant hue encasing the fireplace in the master bedroom and plenty of other pops of candy-apple color add energy to the interiors, while an abundance of white-and-black details are a nod to the checkered flag that hails the winner at the end of a race. Against the dramatic-hues, plentiful wood details — tongue-and-groove paneling, 8-inch-wide oak plank flooring and 9-by-9-foot mahogany doors — balance the interiors, ushering in a sense of calm and underscoring the authentic spirit of the structure.

Home Details
Square Footage: 5,500
Bedrooms: 3
Baths:3
Builder: Paul L. Craver Housewright
Timber provider: Woodland Timberframing




