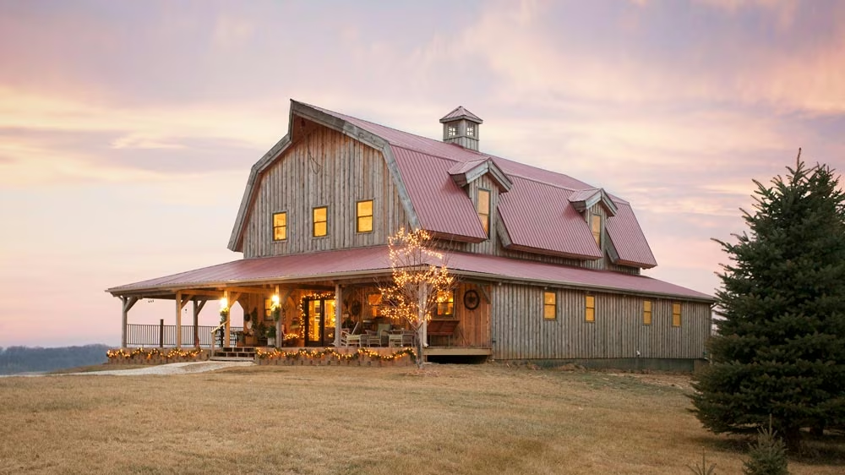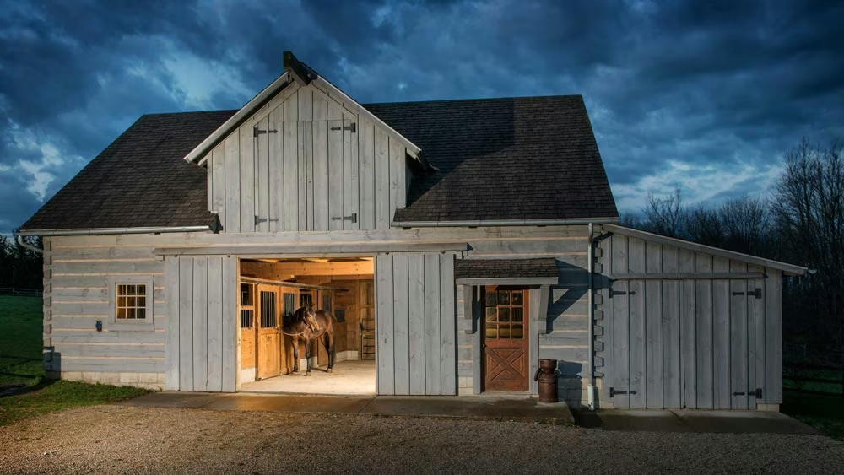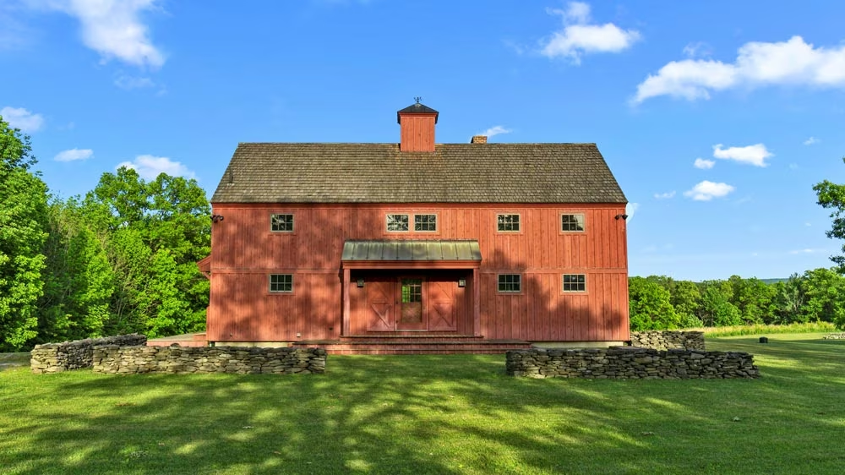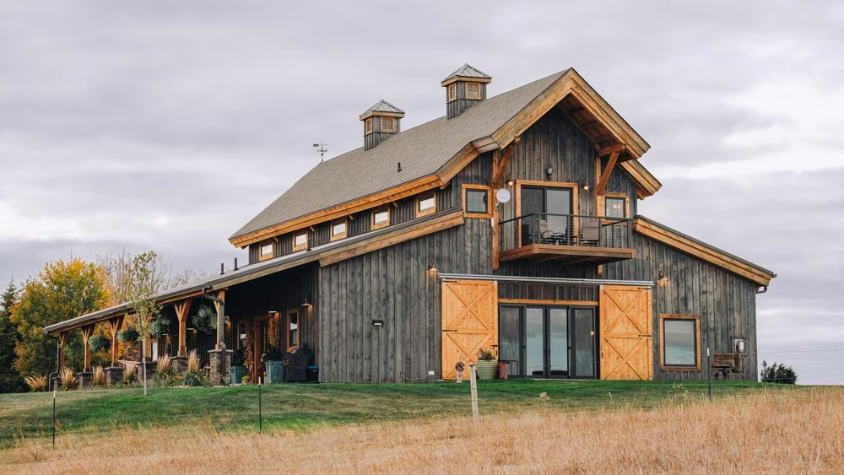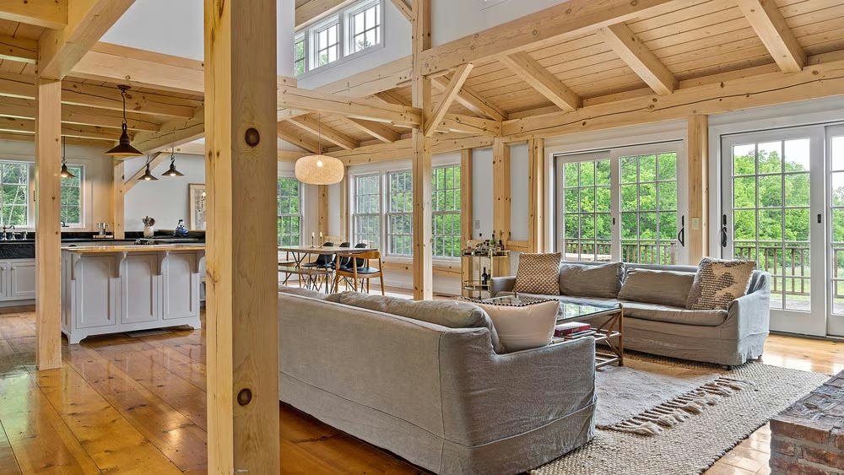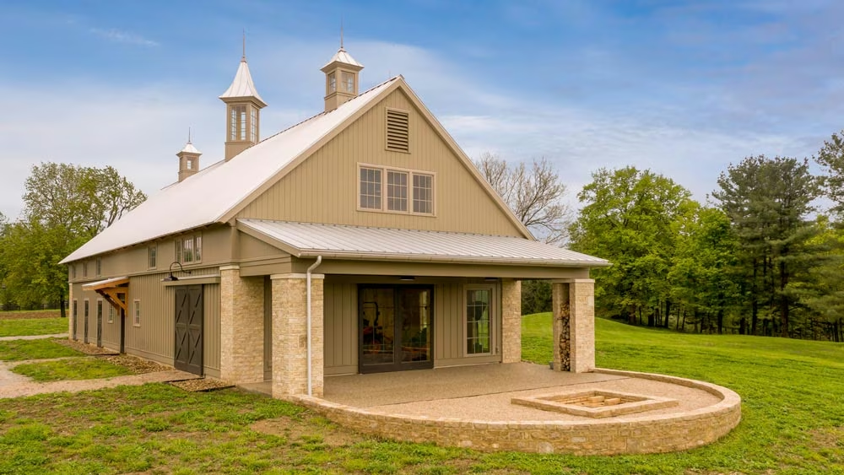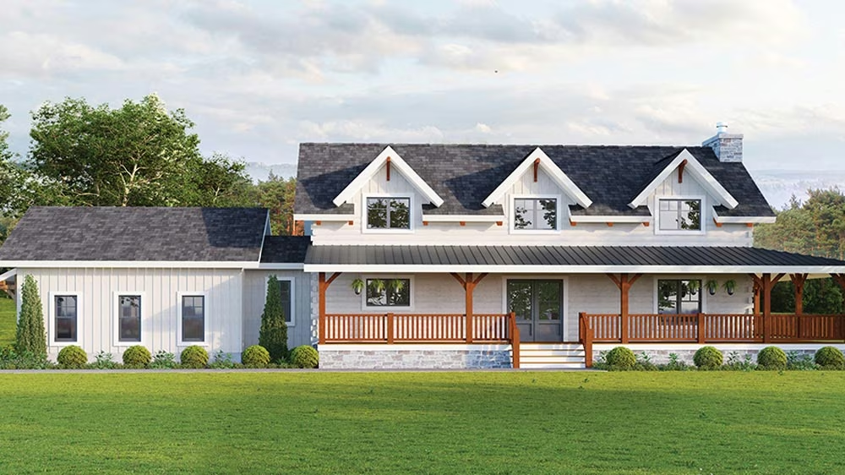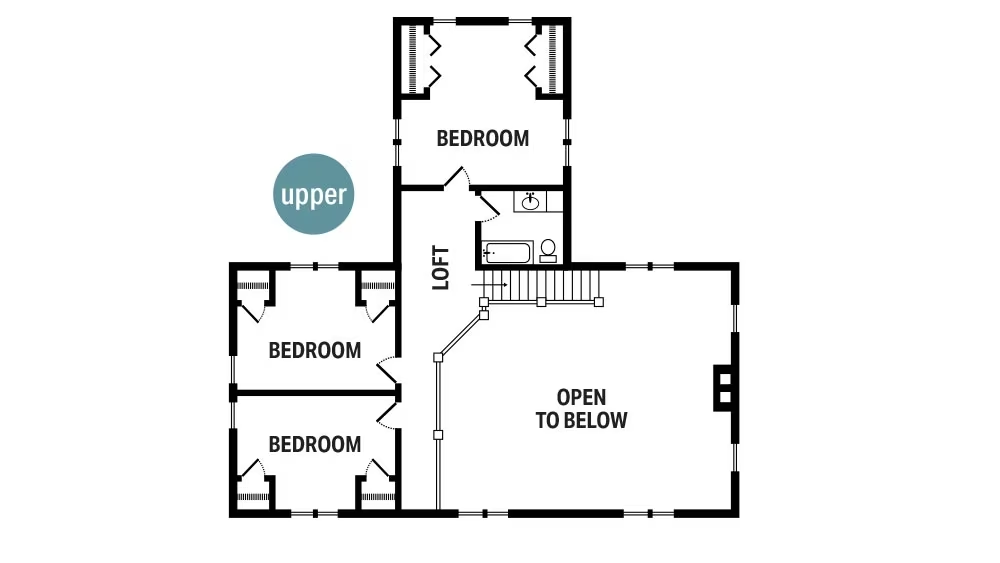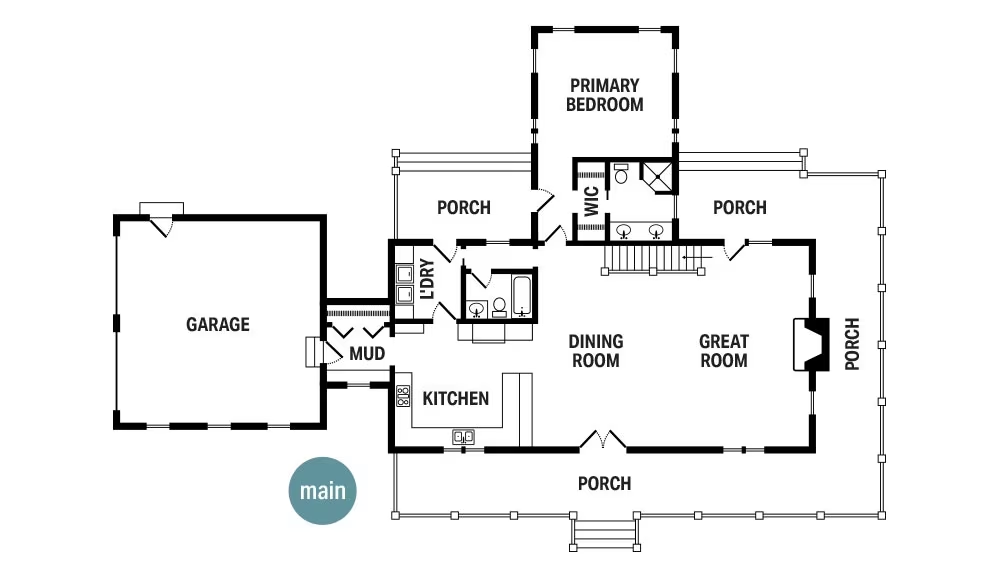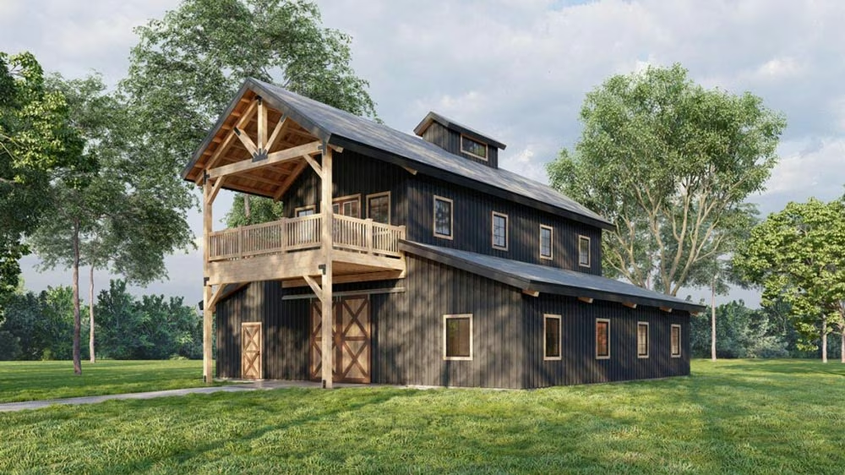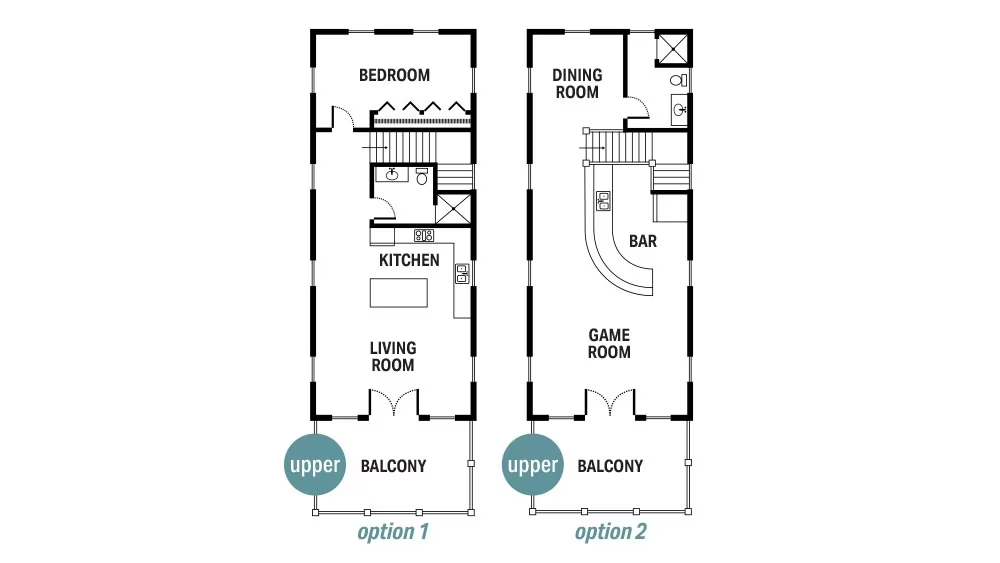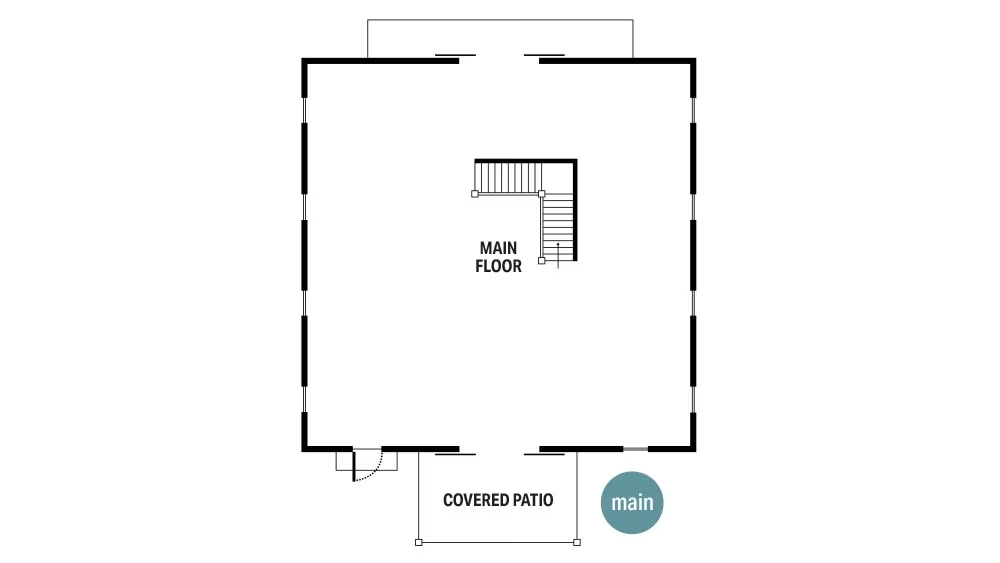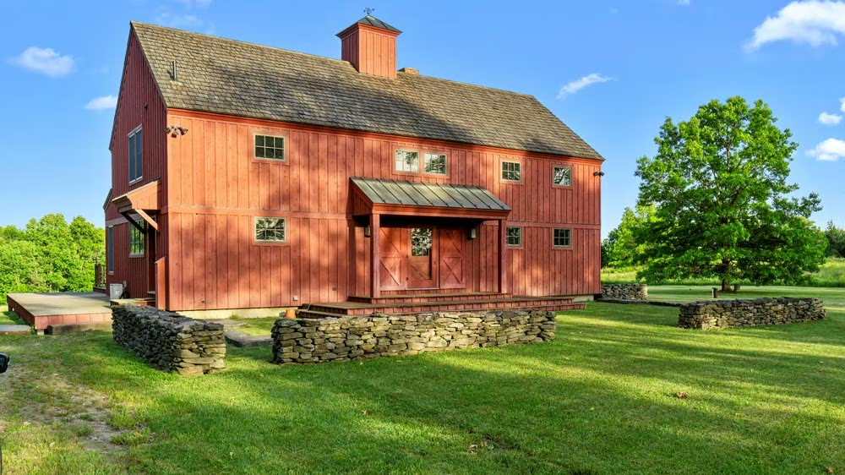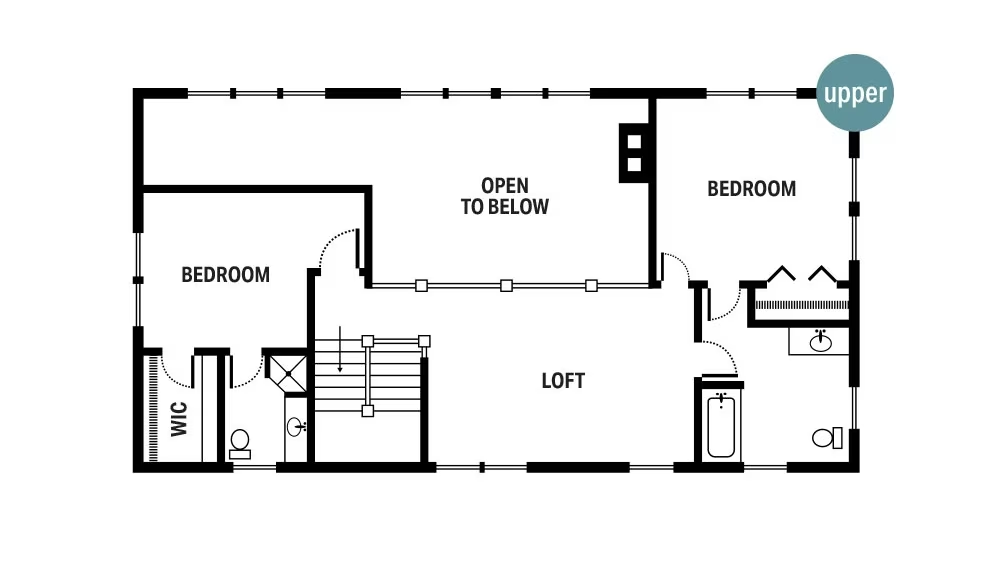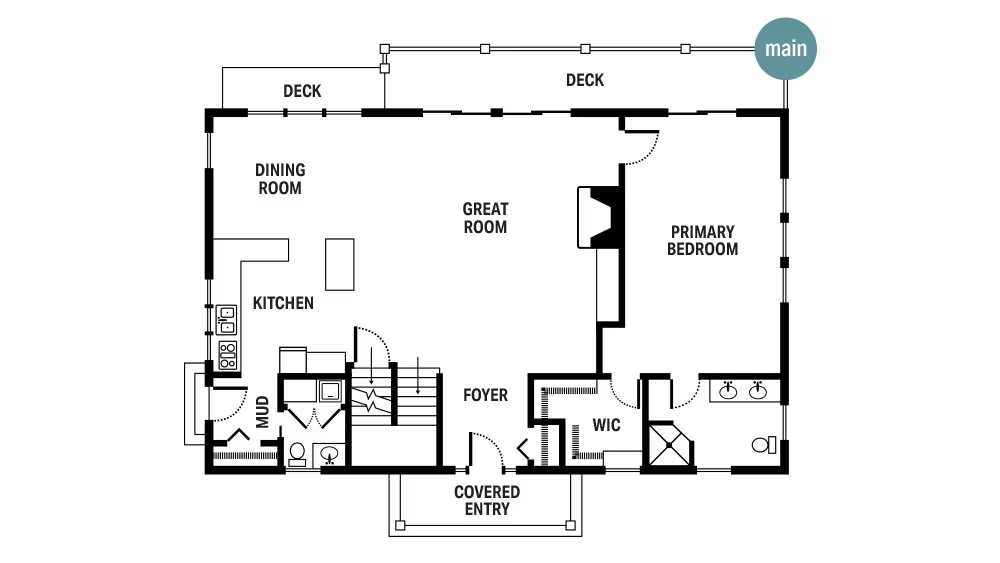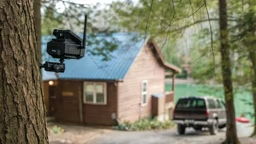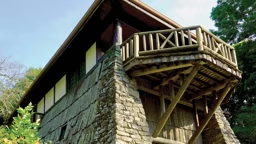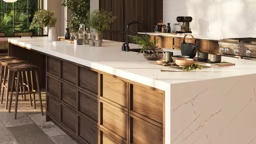
For some of us, being asked, “Were you raised in a barn?” was a sign you’d forgotten your manners. Now, with the resurgence of farmhouse style and innovation in barn-style architecture, your answer might be, “I wish.”
No longer limited to agricultural use, barn designs have been co-opted for everything from family homes to entertaining spaces, and for good reason. Taking advantage of the inherent flexibility of log and timber frame structures, barn designs are a blank canvas for customization, meaning there’s a barn-style structure for every taste and need.
“Traditionally there are many barn designs. A barn-style home may have stylistic features from any one of the traditional barn profiles ... perhaps a multi-level bank barn for a walkout basement arrangement or the tall central mass in the monitor barn style might be well suited for a large great room. Or perhaps the sweeping roof lines of a Dutch barn for flexibility of interior space,” explains Steve Lykins, an engineer at Hochstetler Log Homes.
Prospective homeowners will need to consider factors like lifestyle, lot size, location and budget in determining the right direction for their dream barn. Whether you aspire to infuse a little barn style into your big-city home or live in a not-so-little-house on the prairie, log and timber frame home providers can set you on the path to the barn-style abode of your dreams with a custom or pre-designed plan for all forms of lots and locations.
“We literally have sold barns from coast to coast, North to South, and I think that’s a testament to the style and how well it translates in different areas and regions,” says Cody Wortmann, the executive director of marketing at Timberlyne. “We’ve even sold them in Hawaii, believe it or not. It really is a look that can fit any environment.”
Ready to live the country life, wherever you may be? Here’s your guide to these timeless American beauties.
Field Guide
The lifestyle and legacy of these homes already sets them apart from the rest. Here are the tangible features that distinguish them in the eyes of experts.
Gambrel Roofs
“That raised center with the gambrel roof, that’s an iconic look. Even with modifications and modernization, they harken back to that historic barn and roofline.” – Cody Wortmann, Timberlyne
Farm Fresh Designs
Peruse these three examples of today’s barn-style plans to see what’s possible.
The Farmhouse by Hochstetler Log Homes
Photo Courtesy Hochstetler Log Homes
Square Footage: 2,516
Bedrooms: 4
Bathrooms: 3
One reason barn-style homes’ popularity is so everlasting? “Easy. It’s nostalgia,” explains Steve. This plan brings it home — literally. A fresh design from the team at Hochstetler, this plan recalls the type of abode you might find perched atop a hill on a farm. The interior layout takes advantage of log and timber construction, with wide-open entertaining spaces, perfect for feeding and entertaining a crowd. Come in from a hard day’s work and drop dirty boots and clothes directly in the laundry room, conveniently accessed from the back porch. Speaking of porches, with porch space on three of four sides, this country home sets the stage for down-home, laid-back living.
The Lincoln by Timberlyne
Photo Courtesy Timberlyne
Square Footage: 3,264
Bedrooms: 1
Bathrooms: 1
“For us, the raised-center style is by far the most popular, and I think that makes sense,” explains Cody. “It allows for great use of loft space with enough height to do whatever you want. It creates square footage that’s actually reasonably priced compared to expanding it out. Our customers love being up there ‘in the timbers.’” Timberlyne’s line of “Loft Living” designs allows homeowners to take full advantage of that philosophy, with barn-style layouts like this one that features flexible working or storage space on the first floor and super-customizable space up above. Create a one-bedroom home above your car barn or dream up a tricked-out game room to host friends and family above storage for outdoor gear. Let your lofty dreams run wild.
Old Chatham Barn Home by Timberpeg
Photo by Rhonda Cyr
Square Footage: 2,521
Bedrooms: 3
Bathrooms: 3.5
Craving something classic? You’re not alone. “There is a simplicity to it and a straightforwardness, architecturally,” attests Jim, noting the age-old appeal of barn-style architecture. If that speaks to you, a design like the “Old Chatham Barn Home” might be for you. Entry directly into the great room provides a sightline straight through to the back wall of windows overlooking pastoral views. Inside, wide-open spaces make for flexible layouts and easy living. Topped with a cupola and wrapped in nostalgic red siding, this plan is the quintessential barn-home design.




