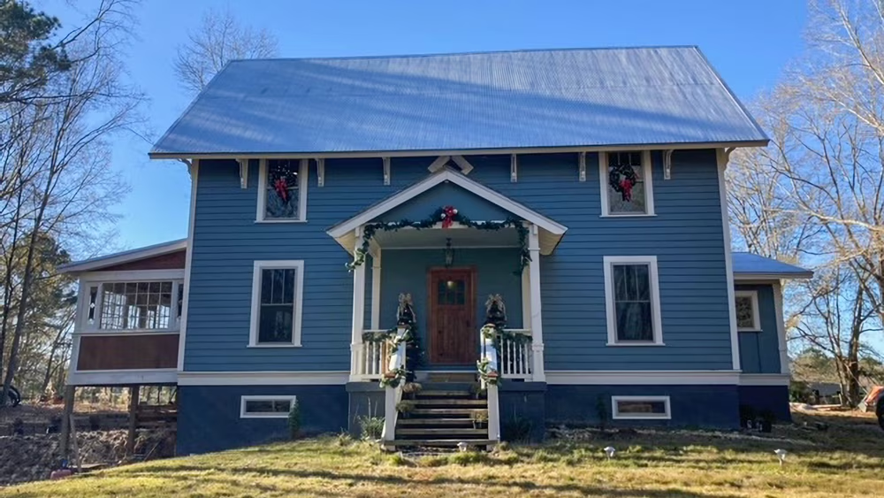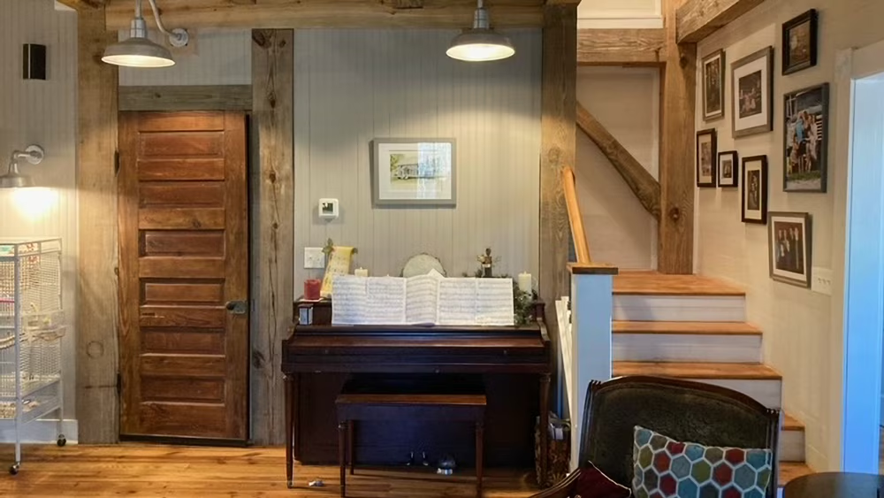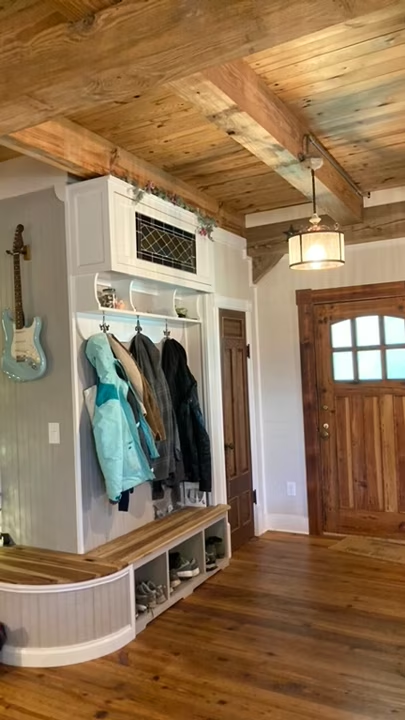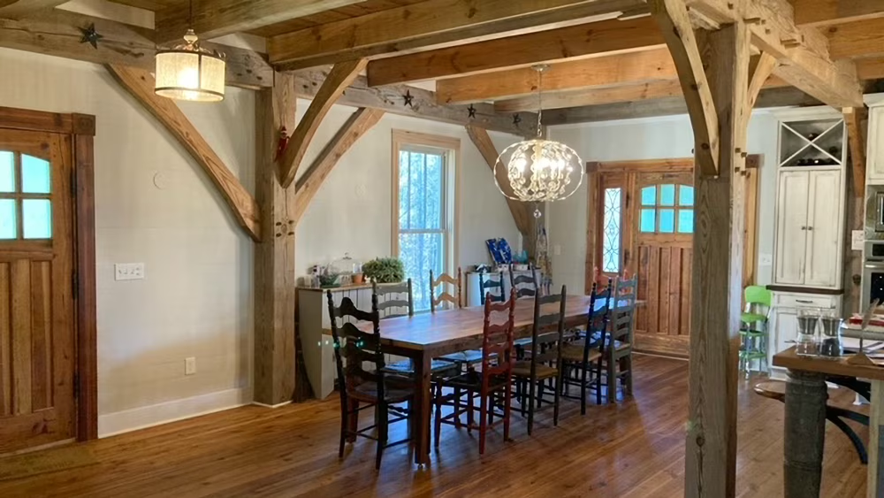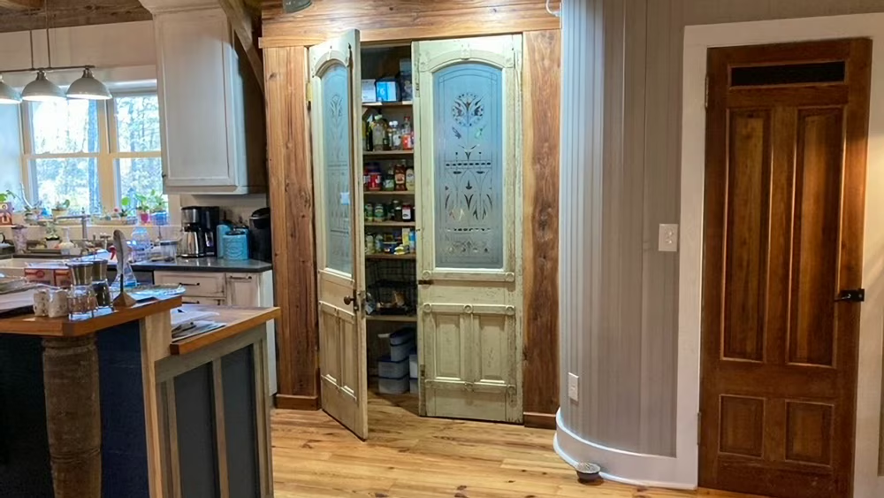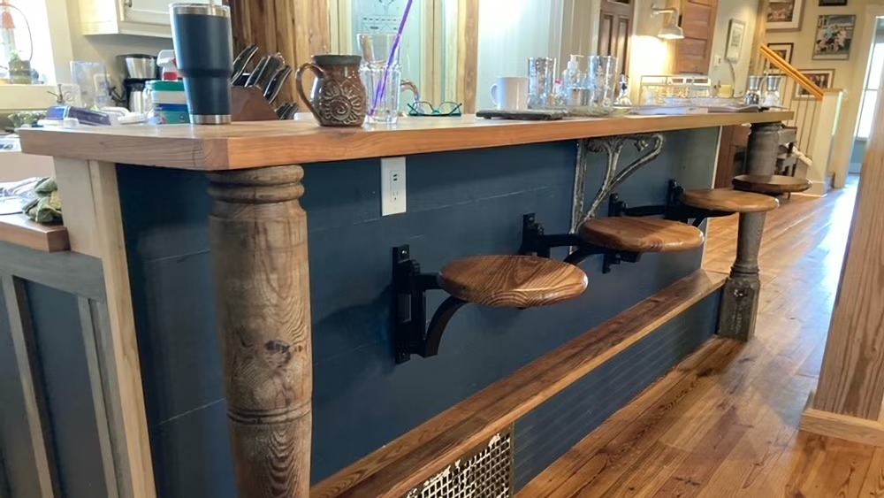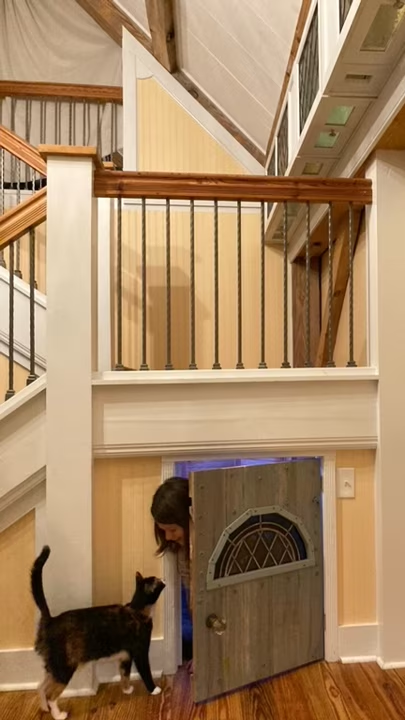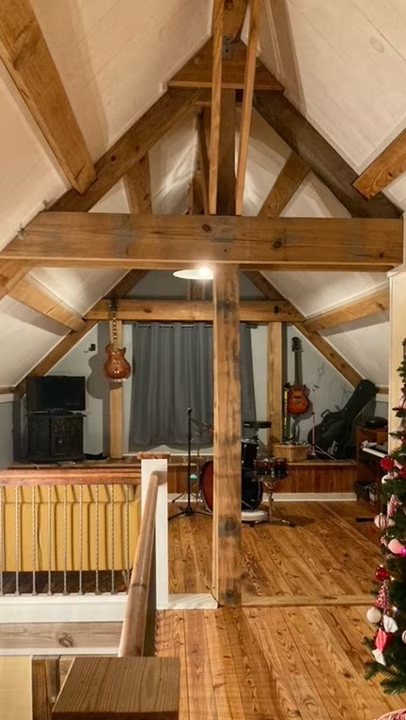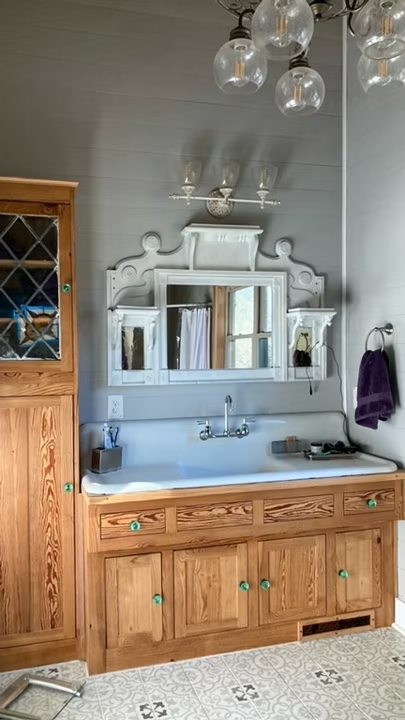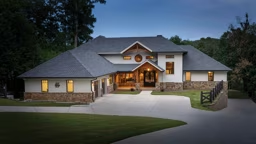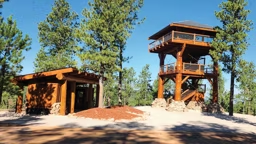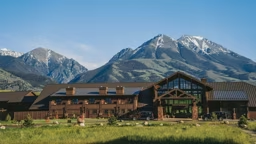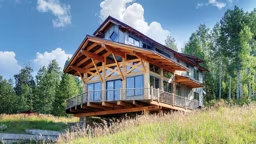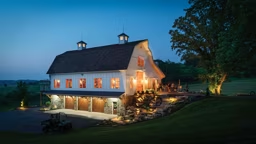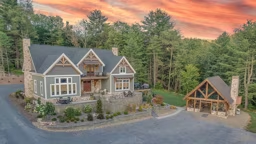Photos courtesy of Holly Longino
Welcome to Freebird Farm, a pastoral property 30 minutes outside Atlanta, Georgia, where Holly Longino and her family hand-built their dream timber frame home to live and work in for years to come. Here’s Holly’s story:
Holly: We love things that are different and unique, so we love old houses. It all started with an 1862 house that we bought, gutted and redid ourselves. We brought it to life, but we knew it wasn’t going to be our forever house.
Ironically, that same love for old houses fed into our decision to build one from scratch; we wanted it to have an old feel. That’s what propelled us to look at a timber frame and tweak it to have a historical-home look. We joke that we built a brand-new, 200-year-old house!
We decided to do it entirely ourselves, while both my husband I were working and I was raising four children and homeschooling. We only had nights and weekends, which is why it took so long. But it was a benefit because nothing snuck up on us. In the end, it took us seven years to build, and our children grew up working on it with us.
Because we love old houses, we’ve always collected antiques and architectural salvage. Building this home turned into a construction art project, basically.
The house is full of reclaimed wood, stained glass and architectural salvage; there is zero drywall in its approximately 3,000 square feet. We handmade the doors from lumber that my old neighbor gave me. My sister-in-law’s mom was wanting to save a historic home, so she saved all the pieces — trim, stain, glass doors, just everything — and she put it all in her warehouse. They let us take our pick of everything that we wanted, so, of course we ended up working that into our house. The trim is all from that same old house, and we made it fit. There’s also a bunch of stained glass because we kept as much of that old house intact as we could.
We also have two stained-glass windows from a church in Atlanta, and we designed our bathroom to fit one of them in there. We were able to take pieces we like and design the house to fit the things that we cared about. That’s a very unique way to build house. We like quirky and eccentric, so for us, it was a great fit.
The house is behind my mom’s property, on the street where I was born, so we wanted to build it with longevity in mind. We have four children, but we didn’t want this to be a house that ends up being too big for us. So, we didn’t build a bedroom for every kid. We got creative with room sizes and loft spaces. Two kids have now moved out and gone to college, and we don’t feel like we are in a place that’s too big.
Today, it’s where we live and work; I have a working farm where I teach agriculture classes to kids. We put in every board ourselves, and it’s nice to know that we have touched every single piece ourselves. It’s built with a lot of love. That part makes it all worth it.




