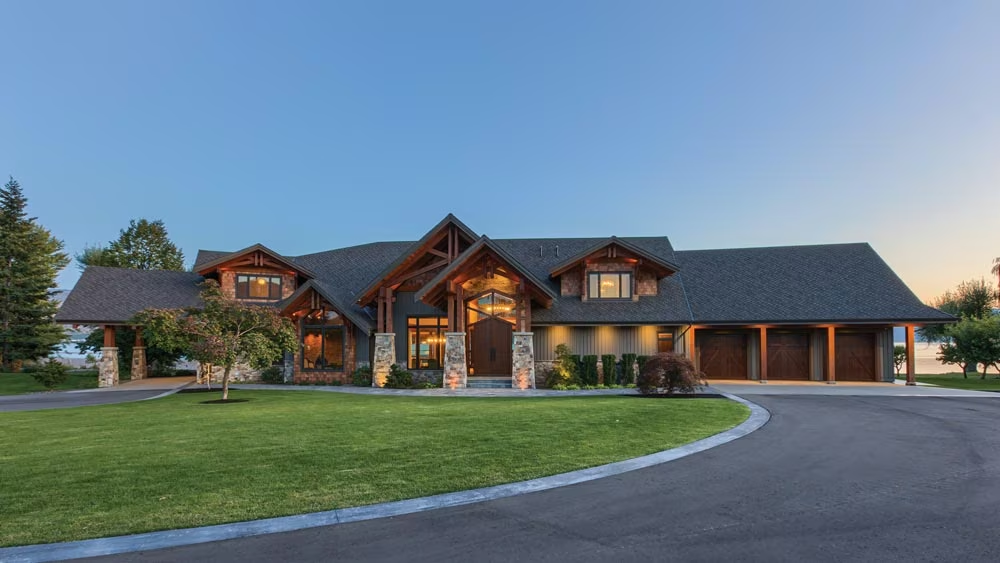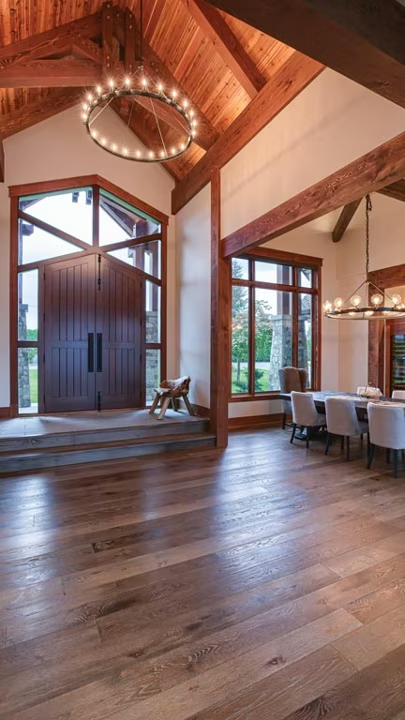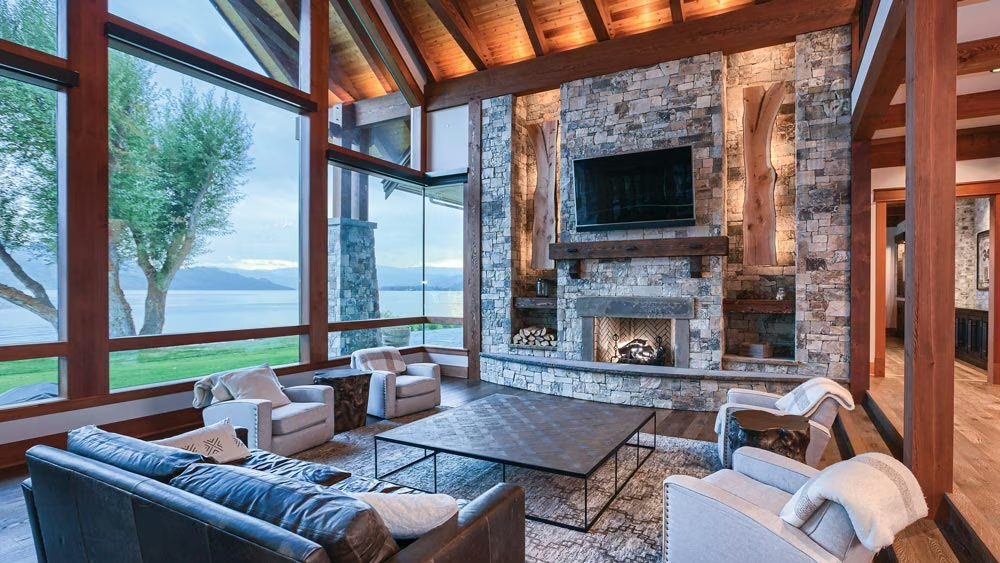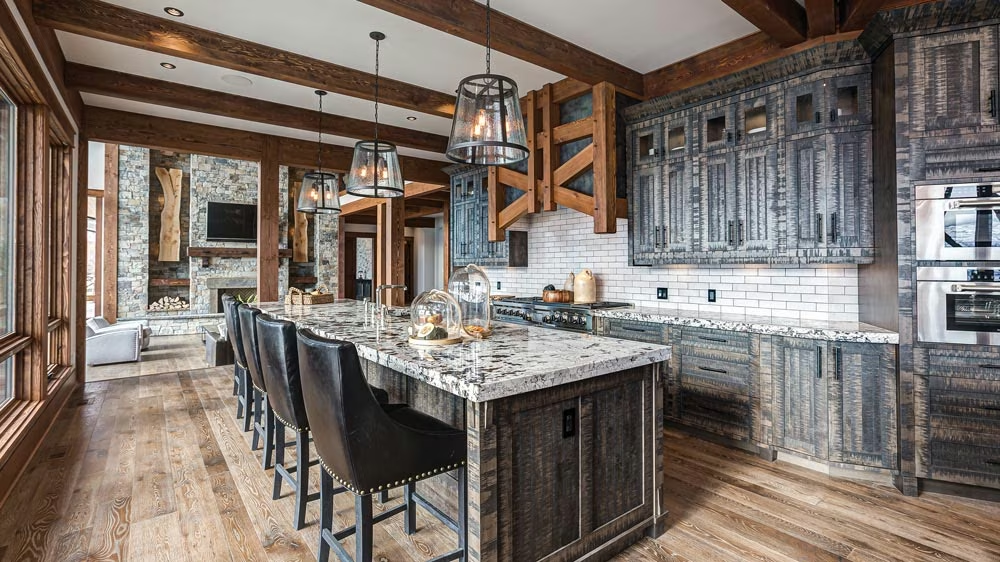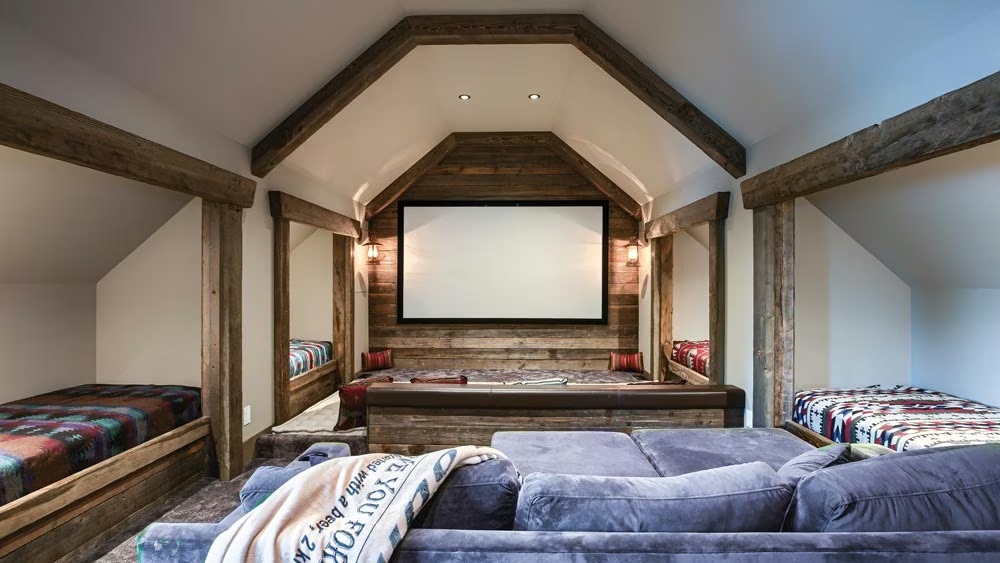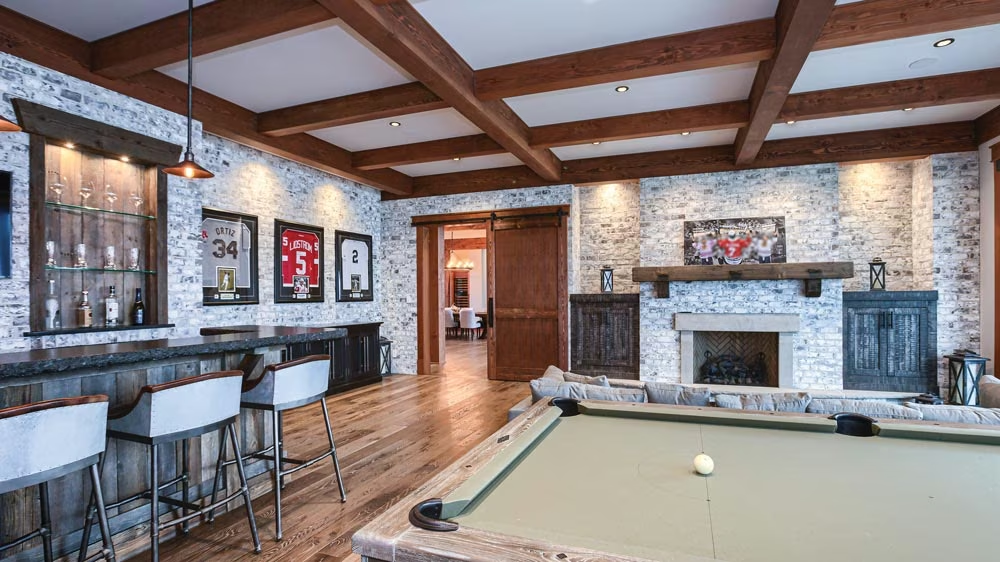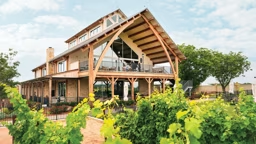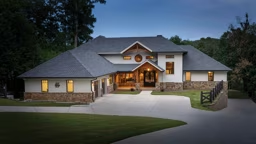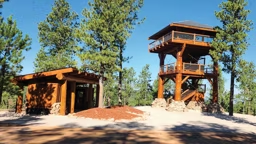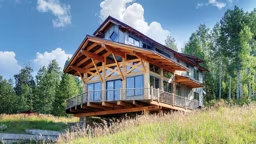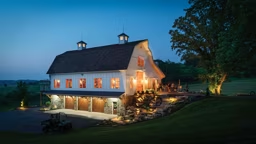Photos by Heritage Construction
Travis Acheson, a master builder and founder of Heritage Construction, remembers the moment when Brent and Dayna Seabrook arrived to see their completed 7,000-square-foot timber home for the first time. Not only was it the couple’s first experience building a custom home, it’s where they plan to retire.
The big reveal was a tense moment for Travis. As a professional hockey player, Brent’s travel schedule was beyond hectic, limiting the couple’s onsite architectural reviews to roughly an eight-week window each year over the 36 months it took to plan and build the home. Travis was ultimately responsible for everything — designing the layout and the home’s signature truss style, constructing every component and even handling the landscaping.
“They sat in the car for what felt like forever before they got out,” recalls Travis. “But when they did, Brent was in awe, and Dayna kept saying she couldn’t believe this was their house.” In that moment, all of Travis’s anxiety was relieved. It’s that level of care and personal attention that led Brent and Dayna to Heritage Construction in the first place. The couple appreciates the fact that it’s a small, hands-on, family operation that handles the entire process from design through construction. Travis quickly discovered that he and Brent have a similar sense of style, but at first Brent wasn’t quite sold that on the idea of a full, traditional timber frame home.
“We knew we wanted some timber accents, but I was unsure about that big ‘cage’ down the middle. And Travis kept talking about these ‘pegs,’” says Brent with a laugh. Understanding that what Brent really wanted was the warmth of exposed wood, Travis decided to show him another client’s timber-framed house built with mortise-and-tenon joinery … and those “pegs” — the wood dowels that replace nails and other metal fasteners to hold the frame together. “In minutes, Brent felt comfortable and at home. He quickly realized that he wanted a traditional timber frame, rather than bolts and plates,” says Travis. “The pegs looked cool!” Brent recalls. “They’re a talking piece without being a showhouse. We decided to go with it. Now I get why Travis was encouraging us in this direction the way he was.”
With Brent’s green light, Travis was free to release his creativity. At first glance, the cedar board-and-batten exterior with Douglas fir timbers delivers exactly what’s expected from its genre. It’s strikingly handsome and loaded with honest craftsmanship. A closer inspection, however, reveals distinct artistic expression unlike any other.
For example, the truss design can’t be neatly categorized into a conventional style. The timbers are angled like a scissor truss, but with a central core. This “king post” is actually four separate poststhrusting down from the top and extending past the cross-section in the shape of a square. The design flows through the house and is expressed in the kitchen’s hood vent, above the front door and even in the dining room table that Travis built for the couple. “I came up with that unique design,” says Travis with a note of satisfaction.“I try to create something a little bit different for each client’s house.”
In the sunken great room and dining area, the trusses are treated like sculpture. Small lights along a nearly invisible wire runs along the posts. Viewed from below, light appears out of nowhere to bounce and spill across the timbers, causing them to glow softly.
Inventive touches are everywhere. Cross-sections of trees harvested from the property were turned into sculptures flanking the fireplace. Antique white brick adds a contemporary flavor to the bar and game room, but the red “Chicago” brick in the office is a nod to Brent’s illustrious career in the Windy City, where he’s been a key defenseman within the Blackhawks organization since 2005.
In addition to the frame, Travis used wood details to add warmth to the more conventional portions of the house, such as the kitchen and bar/game room. The abundant lake views from the windows, and massive back patio add to the home’s appeal.
As for that first impression from Brent’s perspective? He, too, remembers it well. “The gate opened and I couldn’t believe my eyes. Every part of it was exactly what we asked for,” he recalls. “The way the place looked … it was just incredible.”
Home Details
Square Footage: 7,000
Bedrooms: 4
Baths: 3 full / 2 half
Timber Provider/Builder/Designer: Heritage Construction; heritageconst.ca




