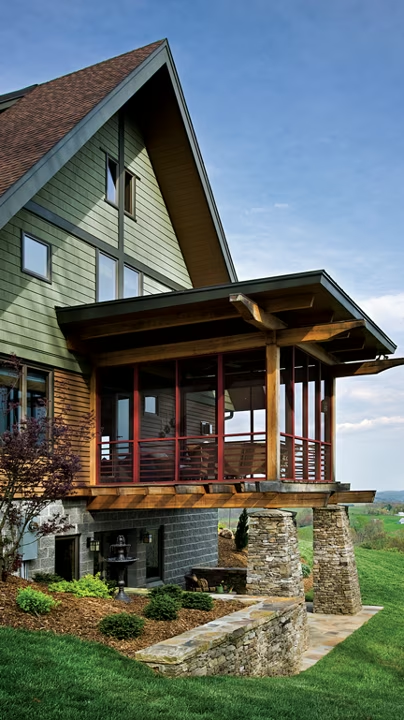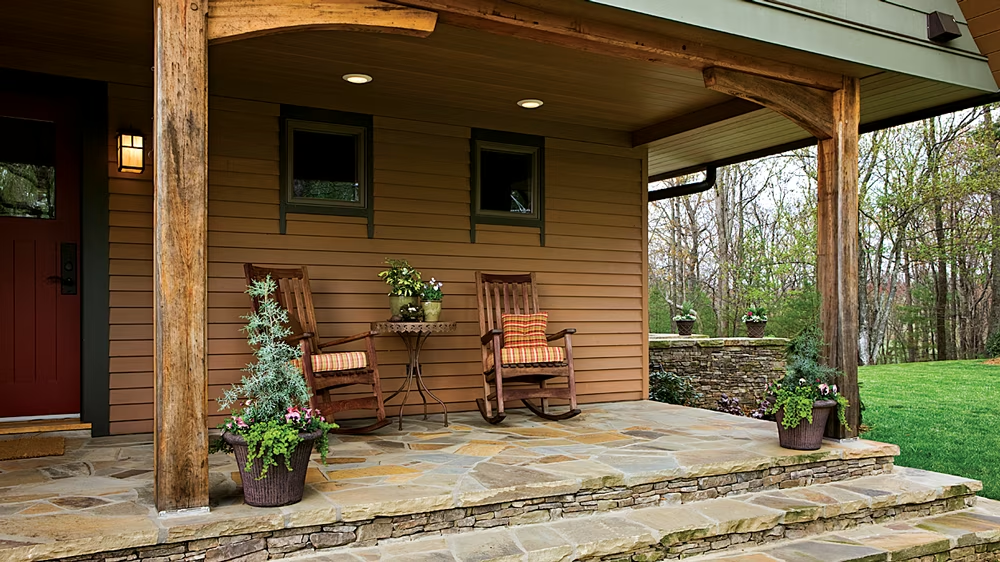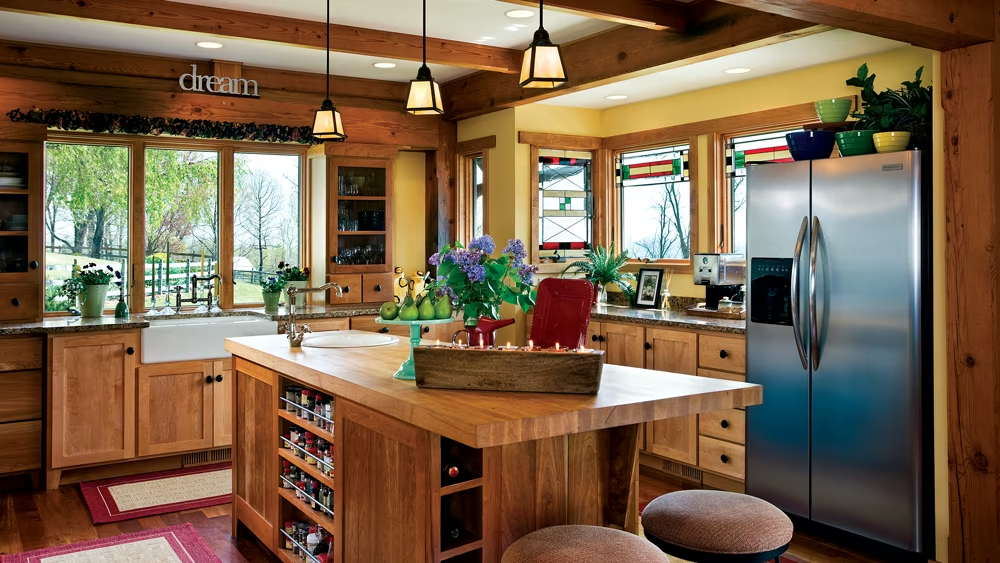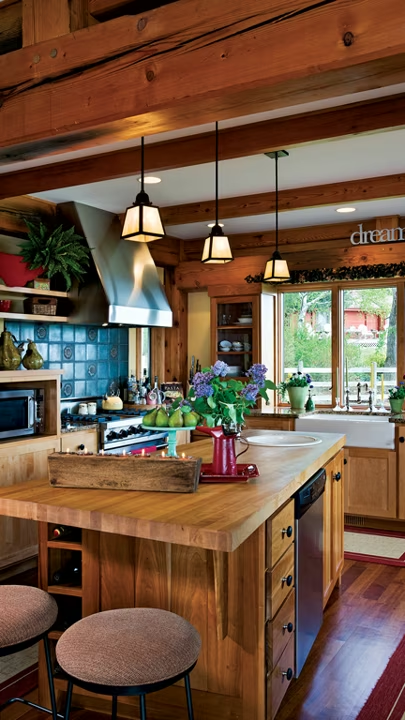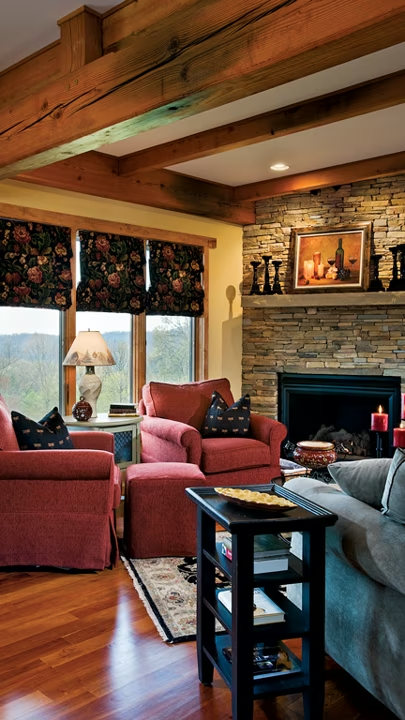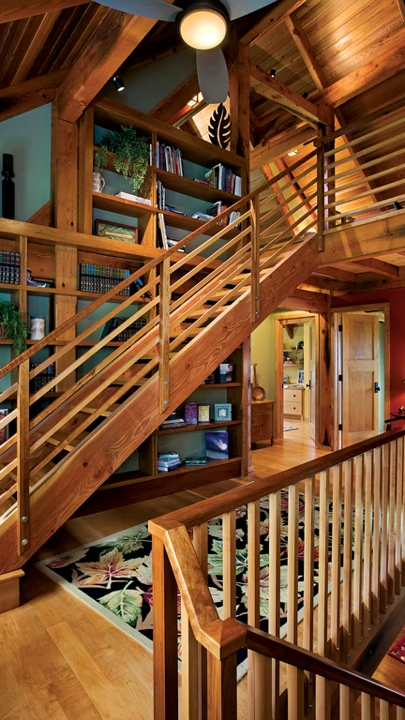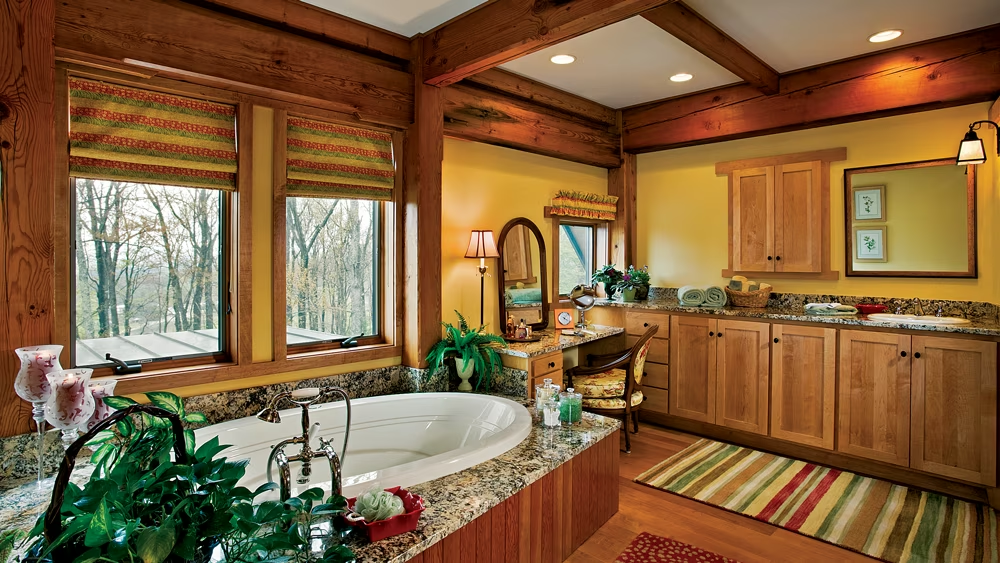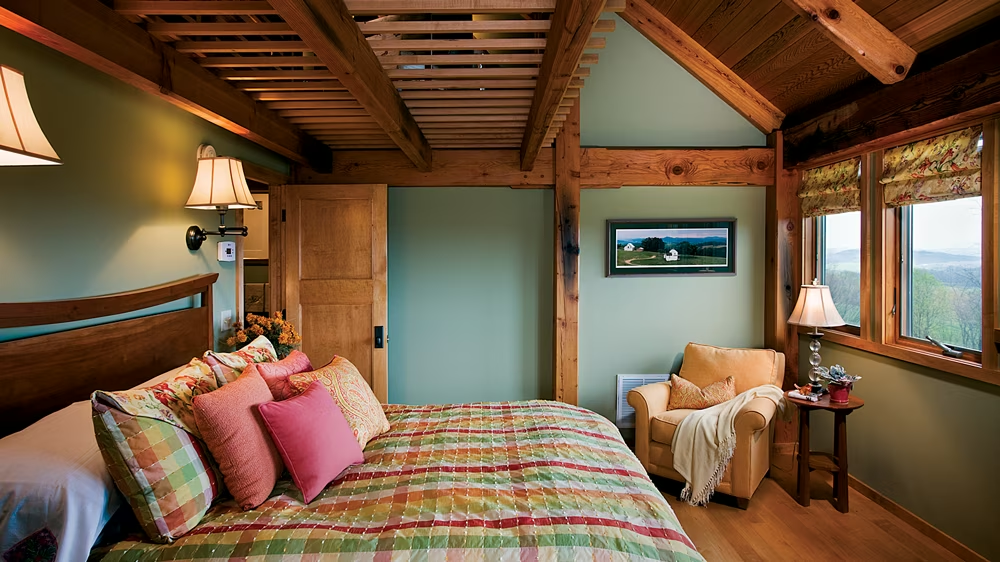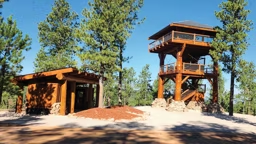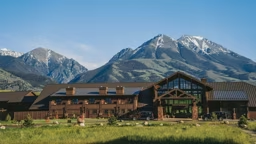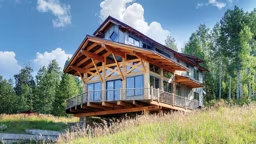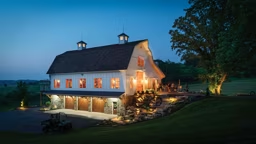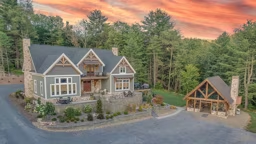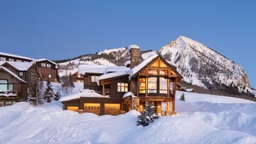Several years ago Nancy and Jim McFadden began a search for a timber-frame home fitting their notion of a mountain retreat that would one day become their permanent residence. They visited a number of timber-frame companies in different states and stayed in model homes, only to discover that what they were looking for was almost in their own back yard.
One day when they were visiting the Château Morrisette Winery, just off the Blue Ridge Parkway in Floyd County, Virginia, they were struck by the beauty and workmanship of the timber frame structure. They learned the timber frame had been built by Blue Ridge Timberwrights and knew they had found what they were looking for.
“We had previously purchased a parcel of land in Ashe County, North Carolina, but as time went by, we realized the plans for the subdivision would not meet our need for full-time residency. We were able to sell that property and buy almost 13 acres in neighboring Alleghany County near Sparta, just a few miles from the Blue Ridge Parkway,” Jim says.
An impetus for Jim and Nancy’s interest in a timber frame was their desire to utilize the salvaged lumber they had previously acquired from Blue Ridge Timberwrights. Douglas fir timbers once used as floating docks on the St. Lawrence Seaway would lend a special piece of history. Since the timbers had been floating in salt water for 90 years, they were well preserved and had maintained their character.
Nancy and Jim weren’t interested in a mammoth, cathedral-style home, but rather wanted to incorporate many of the concepts set forth by Sarah Susanka in The Not So Big House. In an effort to fully utilize her philosophy, the couple contacted SALA Architects, the second iteration of the firm Susanka had co-founded before leaving to focus on her successful writing career.
The McFaddens’ inquiry led to SALA principal, Katherine Hillbrand, who had expertise in the design of timber-frame homes. The couple wanted large gables, which for them was the epitome of the connotation of such a home. They also were drawn to elements denoting an Asian feel.
“At SALA, we work in teams,” Hillbrand explains. “Early in the project, Ann Hauer joined me as a co-designer. Our goals were to make the home feel as intimate as possible and to scale each room for a comfortable proportion. Additionally, in an effort to draw the focus to a particular view of a room or out a window, we splayed, or angled, several of the walls. The angles add another dimension to an otherwise static timber grid.”
Nancy and Jim describe the home design as perfect, just the right size for the two of them. In lieu of extra dedicated bedrooms that would be used only infrequently, their SALA design team created activity spaces, which could be converted to sleeping spaces near the bathrooms. For family visits by Jim’s daughters Jenny, Kate and Joanna, and Nancy’s son Phillip, the McFadden property contains a circa 1978 vintage three-bedroom, two-bath Lincoln-log style guest cabin just 30 yards from the main house.
With 3,700-square feet on four levels, the full timber-frame home contains an open living room immediately inside the front entry with the eating area and kitchen flowing seamlessly around to the back of the home. An “away room,” which can be used for reading, computer work, or quiet activity, is tucked behind the stairs on the main level and is equipped with an office workspace and a trundle bed. The homeowners included a full-bath nearby. If a permanent first level sleeping space should be needed in the future, the away room could be converted.
A two-story staircase ascends to the loft with a library-style hallway lined with bookshelves on the second level landing leading to the couple’s private sleeping and living space. In addition to their bedroom with a full bath and large walk-in closet, there is a hobby room, which also could double as a bedroom, and a combination bath-laundry room. Instead of an attic, the owners opted to finish the third-story loft with a yoga and music room on one side of the walkway bridge and Jim’s home office and photography studio on the other. They finished approximately one-half of the walkout basement level as a large recreational space with the remaining area devoted to storage and mechanical equipment.
During the time when the McFaddens were still planning to build in Ashe County, they had contacted David Caldwell, owner of James Caldwell Construction Company to serve as their general contractor and builder. Even after they changed building locations, they still wanted David to build their new timber frame home.
The Blue Ridge Timberwrights and Caldwell crews that worked on his home, Jim says, produced a “masterpiece.”
Minimalist is the word Nancy and Jim use to describe their decorating side, which favors the Arts and Crafts colors gold, green and red. “A bit on the funky side,” Nancy says.
Outside the home, excavated granite and quartz have become part of the landscape along with Japanese maples to contribute to the Asian feel, as expressed in the free-standing cypress arbor.
An arrangement with a neighbor farmer to let his cows graze the native grass on part of their land is beneficial to both, because it leaves Jim only the small lawn and the formal gardens to maintain.
During the summer months, Jim and Nancy enjoy growing a vegetable garden. In the fall, they find themselves canning and making tomato juice. When they are not occupied with their home maintenance responsibilities, they have the benefit of readily available outdoor activities, such as riding mountain bikes, hiking or canoeing in the nearby New River, one of the American Heritage Rivers of the United States. As a landscape-photography enthusiast, Jim describes the area as a target- rich environment.
“As we drive up that mountain, we begin to feel more relaxed as though we are leaving our cares behind us and coming home again to a peaceful place,” Nancy says. “We often say that we work in Pinehurst where we reside during the week but we live in our timber frame home in Sparta.”
Home Details
Square footage: 3,700
Builder: Blue Ridge Timberwrights




