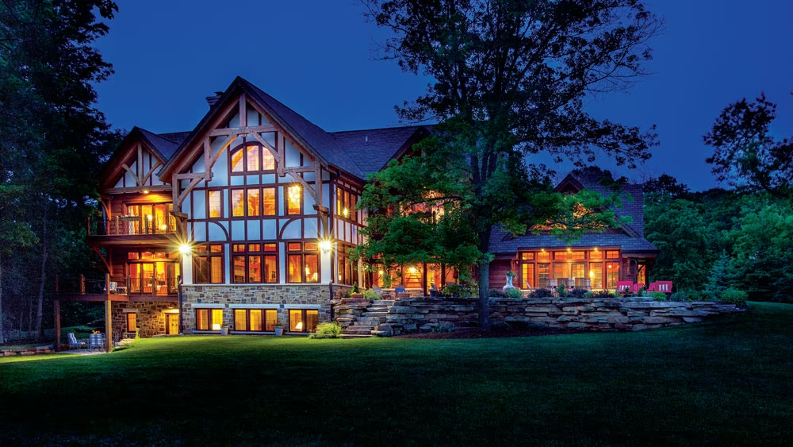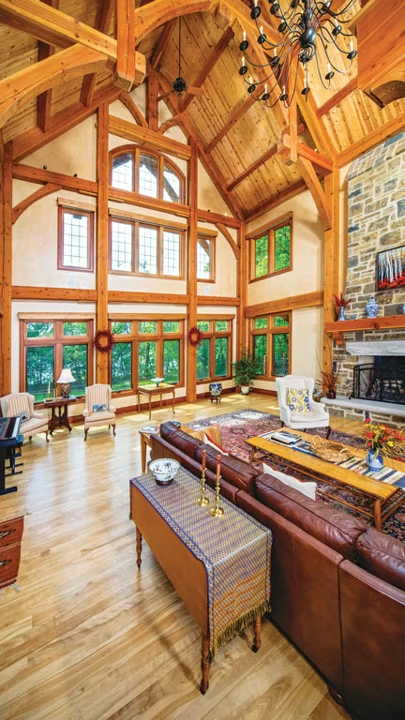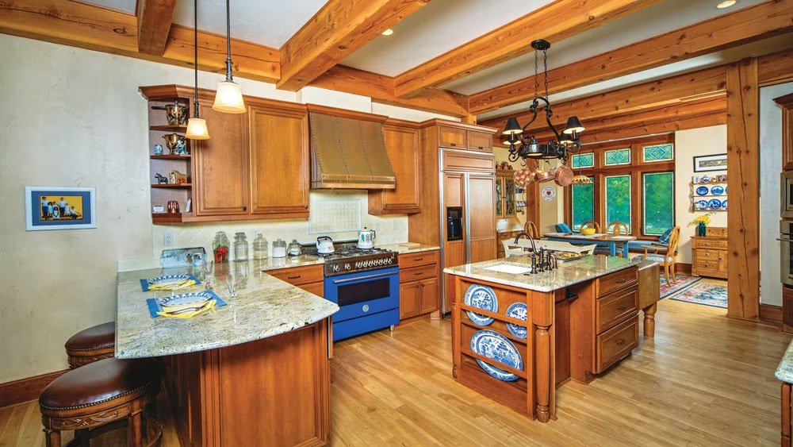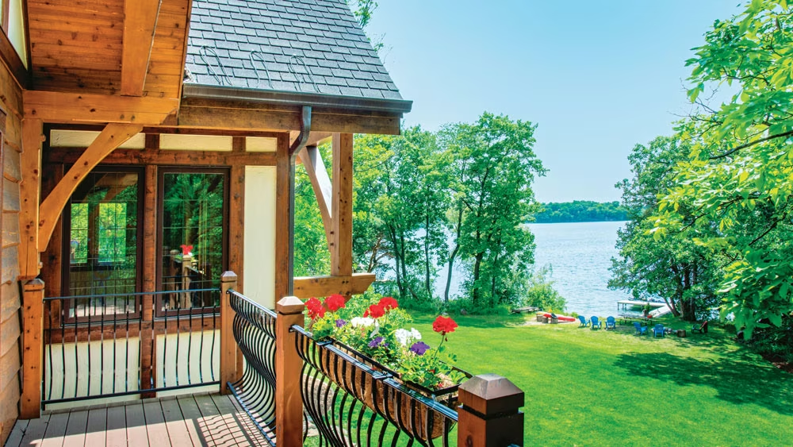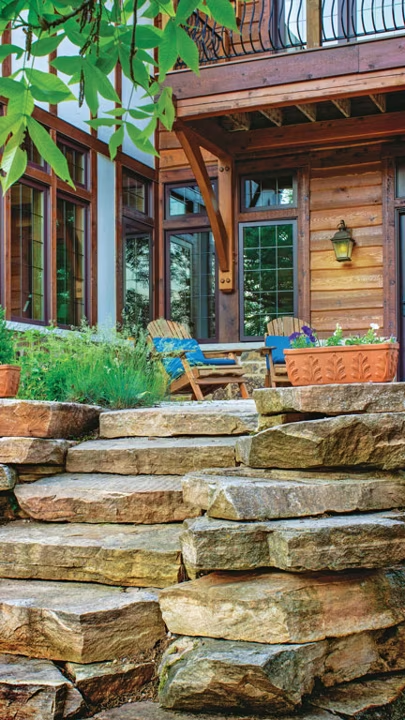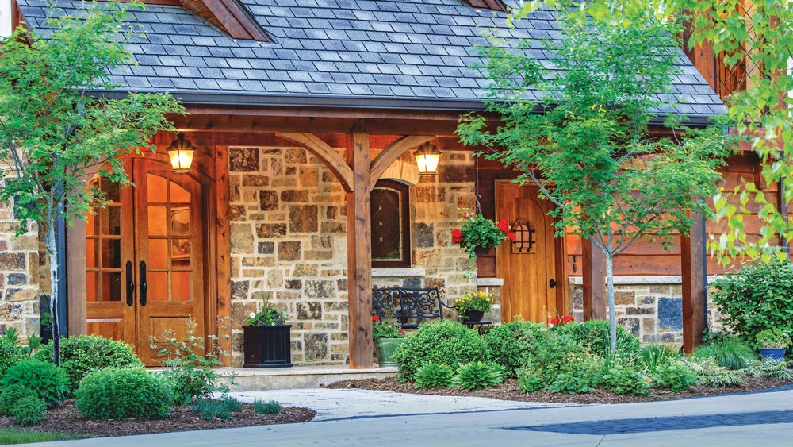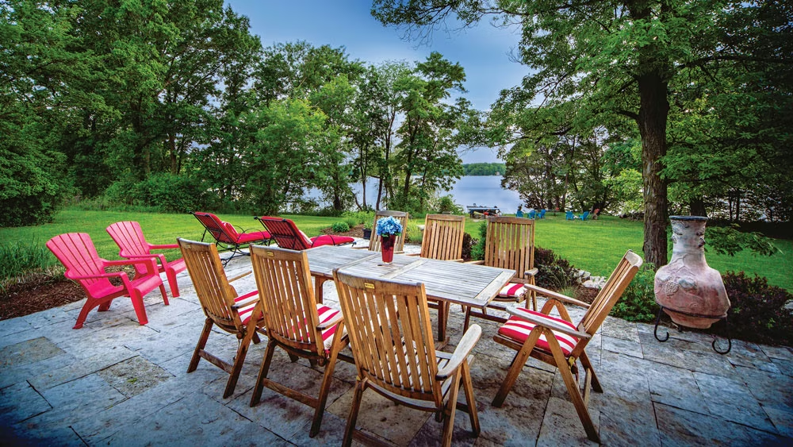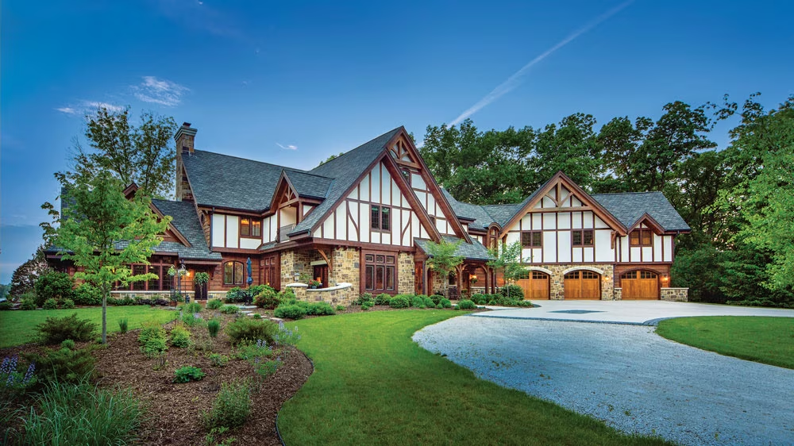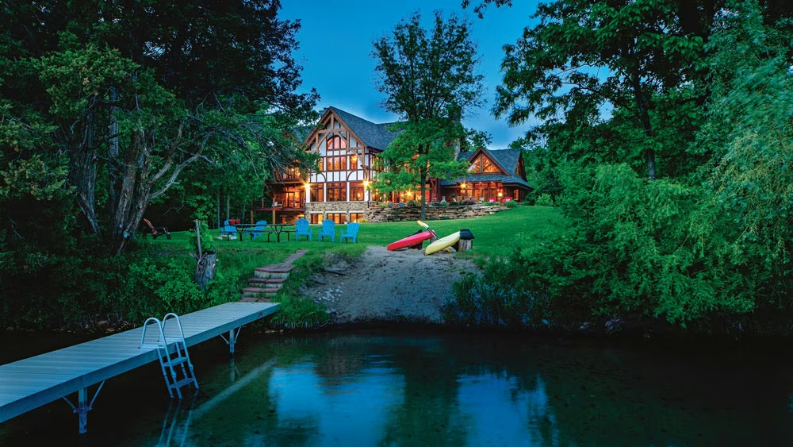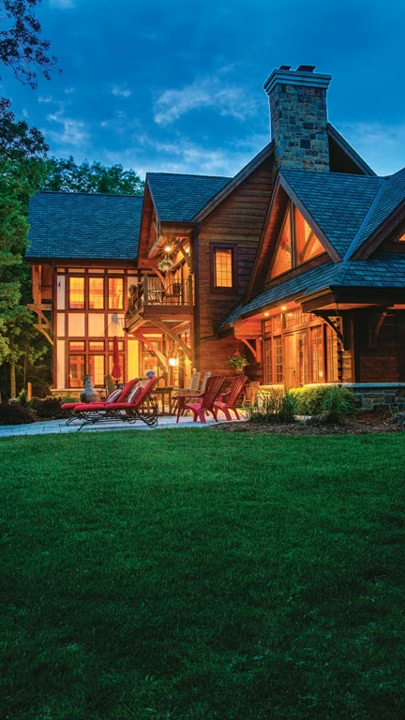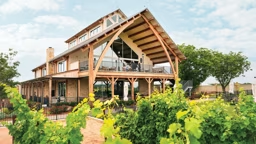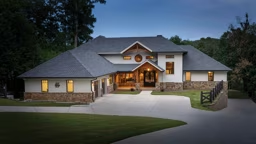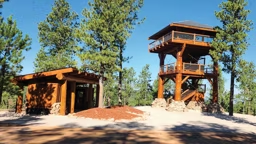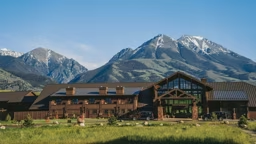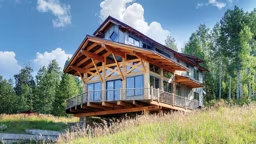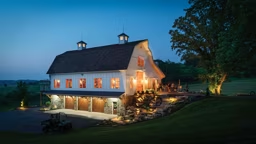Richard and Lynn Anderson are the kind of people who, when they find something wonderful, want to share. That’s why when the Minnesota couple discovered that a pristine, 45-acre lakefront property they’d been eyeing for years was finally up for grabs, their first move was to spread the word. “The land here is unbelievable,” Richard says. “It was too good to pass up.” Three of the Andersons’ friends agreed.
Together, the group purchased the property and began making plans to create a development they would split equally. Each of the lots is bordered on one side by the spring-fed Upper Lake Nashota and on the other by protected forest. “The wooded land is filled with hiking trails and tons of wildlife; it’s no surprise to see sandhill cranes, deer and wild turkey walking across your yard,” Richard says.
This idyllic stretch of earth has more than good looks going for it; it has a rich family history, too. “I grew up on the lake and used to go walking through these woods,” Richard explains. During the 1860s, Richard’s great-great-grandfather worked and lived at the then-seminary-owned property.
As fate would have it, the Andersons’ permanent nesting place — a 7,000-square-foot timber frame stunner — sits just 100 feet from their ancestor’s original home. Fittingly, the house and grounds now serve as the go-to spot for casual family gatherings. “We have a large family and are very much outdoor people, so this is summer and holiday central,” Richard says. “All of our kids have learned to fish, water ski and swim in this lake.”
When the energetic family isn’t boating, fishing or swimming, they’re basking in good sun and good views on the 200 feet of sandy shore or one of the sprawling porches, decks and patios. In this relaxed setting, everyone loves to visit and swap stories. If guests are lucky, they might hear tales of the couple’s time spent overseas. The home itself bears tasteful evidence of their travels, thanks to the work of Riverbend Timber Framing.
“Our first goal was to replicate the style of homes they had seen in the European countryside,” says Stephanie Johnson of Riverbend. Spectacular Douglas fir hammerbeam trusses sweep across the great room, calling to mind old-style cathedrals in Europe. Stone-encased masonry heaters, popular in northern Europe hundreds of years ago, are placed strategically throughout the interior.
Outside, the old-world influence continues with half-timber construction, stone accents and cedar lap siding, which marry under a span of gabled windows and a steeply pitched roofline. In contrast with the traditional Tudor look in the front, an expansive, window-filled rear makes a grand gesture to lake views. Oversized windows usher in natural light, creating bright, happy spaces.
“We designed the home around exactly where the sun was going to be,” Lynn says. “I can go anywhere in the house and find the sun.” Large, open spaces encourage family and friends to connect. The terrace-level boasts a theater room, a rec room — complete with a wet bar and pool table — and a spa bath with sauna and steam shower.
The ample entertaining space comes in handy as the couple frequently hosts groups from their church and has opened the home to guests from around the world. In addition to their regular gatherings of fifteen or twenty, the Andersons recently hosted a party of 200 for their son’s wedding. “The home can accommodate a surprisingly large number of people,” Lynn says. “What is unique about this house is that it’s as comfortable for a crowd as it is for the two of us.” Intimate, out-of-the-way spots offer opportunity for secluded respite. Each of the five bedrooms have their own bathroom, three with their own private decks. Bedrooms and shared living areas are anchored by traditional finishes, furniture and accessories, including faux-painted walls, a scattering of oriental rugs and a collection of blue and white china, which gives a nod to Lynn’s Swedish heritage.
Despite the classic furnishings, the vibe is anything but fussy. With kids, grandkids and a dog frequently under roof, the waterfront home had to be easy-going. The no-worries decorating approach matches the relaxed, carefree feel of the family retreat. “No one has to worry about taking their shoes off or breaking anything here,” Lynn says. “Everyone who comes here feels welcome and at ease; that’s what lake life is all about.”
Home Details
Square footage: 7,000
Designer; timber provider: Riverbend Timber Framing




