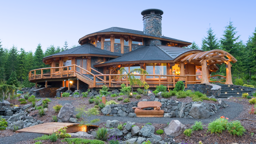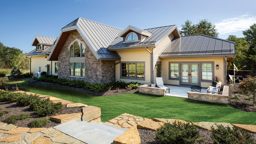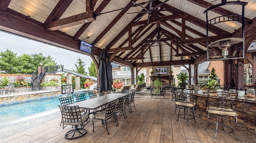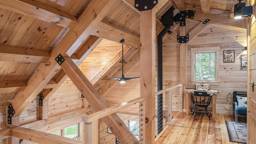
Written by Mike Haskew
Innovation and exploration drive great ideas, and the details of daily living are no exception. One approach that’s gaining attention is the way we share our spaces. Creating compounds or adding accessory dwelling units (ADUs) to a property make the most of available land and other resources while providing some tangible benefits, including support, savings and a source of passive income.
The creation of a “compound,” where family or friends may occupy homes that share land and other infrastructure, might arise from a desire to live more closely and cooperatively, to facilitate starting or growing a business or to capitalize on the financial benefits. Building or adding an ADU can bring some of the same advantages into focus, generating revenue from a tenant, drawing families closer together and enhancing space utilization by turning an otherwise idle asset into a moneymaker.
“I think it’s a growing trend because the cost of living is so high,” observes Richard Titorenko of Coventry Log Homes in New Hampshire. “It’s becoming more common in some cases because families don’t want their elderly members to be in nursing homes. They can be available to take mom or dad to an appointment when necessary, and not only is that situation taken care of, but it also can preserve wealth for the future.”
Diana Allen, architect and design director for Woodhouse, The Timber Frame Company, based in Mansfield, Pennsylvania, agrees: “Timber framing lends itself to any architectural style. We have chosen to create some models that fit a contemporary style with mono-pitch roofs and large expanses of glazing. Vaulted spaces allow you to make smaller footprints that ‘live’ larger. The compound series is all about multi-generational living and having the ability to care for aging parents while still maintaining their independence and dignity.
“This series also can appeal to multi-family living, such as vacation homes where siblings or friends enjoy sharing those times together at, say, a lakefront property or mountain area,” she adds. “The ability to share common spaces like pools or gardens for growing food together can be considered in the design process, but again this is dictated by clients’ desires. The shared spaces are purely up to the clients and geographical locale.”
Taking the compound or ADU road does, however, involve some thorough discussion and analysis. Before you get too far down this path, it’s wise to review zoning regulations to make sure they are accommodating. Check the availability of water and other utilities and weigh the benefits of potentially living off-grid in a self-sustaining environment. In the case of a compound, be aware of the basics.
“Where will septic lines, wells for water and driveways be positioned?” asks Richard. “How much does that infrastructure cost? And think of the building sites where the houses will go to allow the flow into the various driveways.”
With an ADU, it’s important to leverage every available amenity, particularly since space is at a premium. Maximize available lighting while balancing storage space and build upward if lot size presents a restriction. Outdoor space can make a smaller ADU more livable, so think about the potential for a patio or sitting area to enhance the experience. Again, small doesn’t have to mean cramped.
“Our series also lends itself to the ADU aspect for those wishing to make extra income with rental sites and the like,” Diana notes. “Here again, you want to offer private spaces as well as opportunities for shared interests.”
Exploring the benefits of compound or ADU living may generate some surprising conclusions. Cost savings and revenue production are positive byproducts, not to mention the boon of having friends and family just a few steps away, ready to enjoy good times and lend a helping hand when needed.
Secrets of ADU Success
Accessory dwelling units go by a host of nicknames: in-law suite; carriage house; casita; guest nest. No matter what you call it, it’s a great way to add independent living quarters that are away from the primary home but still on the property.
Reasons to add an ADU range from seeking privacy for extended visitors to providing supplemental income by renting it out. But the most common and practical use is to keep loved ones nearby long term. And, when properly designed and built, having one can be a real boost to your property value.
As the founders of New Energy Works, a design-build company specializing in timber framing, Jonathan Orpin and Maxine Bromfield saw the practicality and benefits of adding an ADU to their Portland, Oregon, home, so they built a 675-square-foot, one-bedroom timber cottage to complement their 3,000-square-foot primary residence. Both structures evoke a classic contemporary Northwest aesthetic, combining recycled building materials with energy-conservation strategies. “Good design is one of the best ways to spend your money,” Jonathan explains.
Sometimes, ADU design is just so good that homeowners choose to live there instead. “We’ve had several clients downsize from a 2,500-plus-square-foot home to an 800- or 1,000-square-foot ADU on their land,” Jonathan says. “Then, they rent out their larger house to cover all their expenses and more.
Unlike “tiny houses,” which are built to specifications used for mobile homes and have zoning restrictions, ADUs are built to the same residential code as the primary residence and are appraised and valued accordingly. Ownership of an ADU remains with whomever owns the primary home, and they are sold as one property, should the need arise.











