Search Floor Plans
Search Results
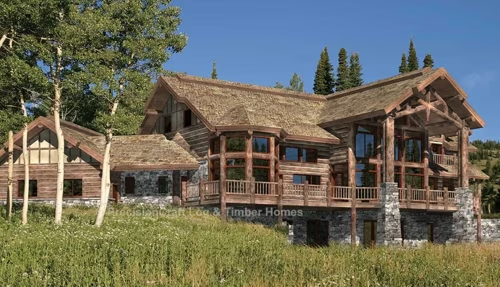
The Big Sky Log Home Floor Plan by PrecisionCraft Log & Timber Homes is a Western-style home featuring massive handcrafted log walls, curved turrets, stone, and glass walls.
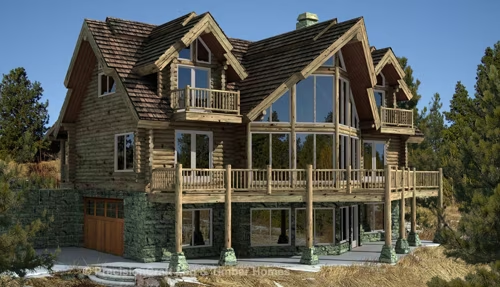
The Tahoe Log Home Floor Plan by PrecisionCraft Log & Timber Homes features a rugged mountain design with 3 bedrooms and 2 bathrooms.
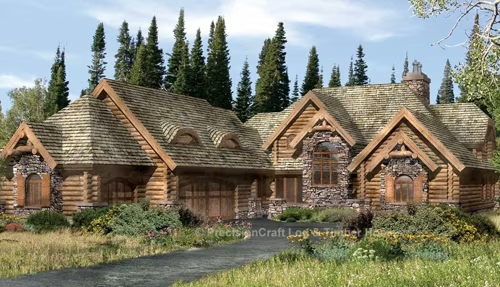
The Lafayette Log Home Floor Plan by PrecisionCraft Log & Timber Homes features a cozy breakfast nook, partial walls to separate the kitchen, and an extra-large living room.

The Wood River Log Home Floor Plan by PrecisionCraft Log & Timber Homes features exterior columns, metal banding, gridded windows and low sloped roofs in a unique blend of Craftsman and mountain styl…
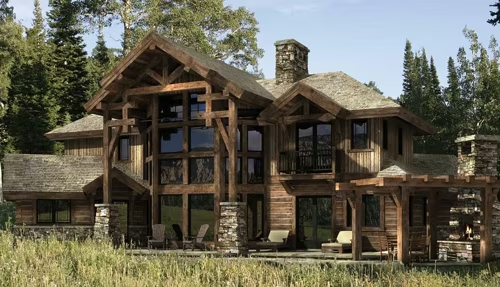
The Dakota Log and Timber Home Plan by PrecisionCraft Log & Timber Homes features a curved timber frame glass prow and custom timber trusses.
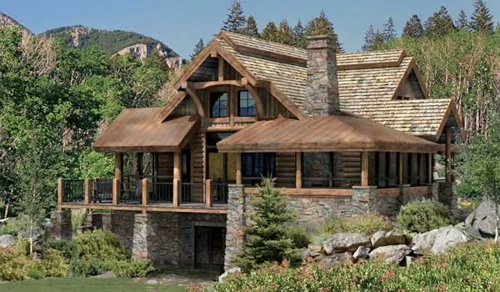
The Alderbrook Home Plan by PrecisionCraft Log & Timber Homes features hybrid log and timber frame construction, screened porch, screened outdoor dining room, rec room and shop area in the basement.





