Search Floor Plans
Search Results
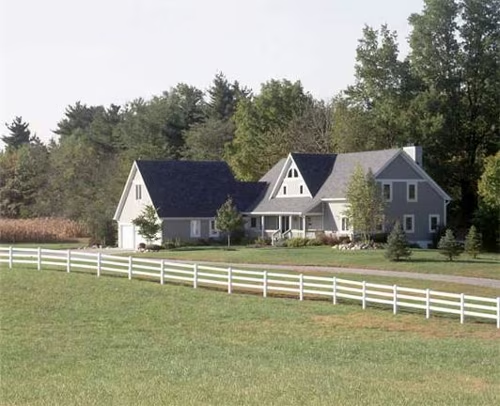
The Price Home Timber Frame Floor Plan by OakBridge Timber Framing features a ground-floor master bedroom, great room, two second-floor bedrooms, a deck and a patio.
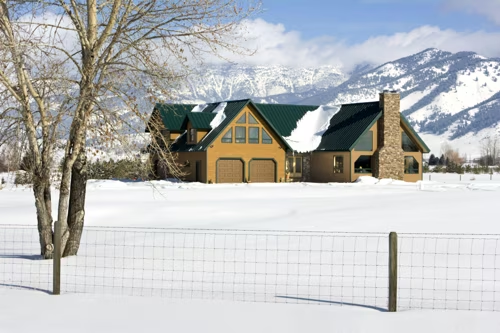
The Kirsch Timber Home Floor Plan by OakBridge Timber Framing was designed with luxury and comfort in mind. An appropriately sized great room, next to the kitchen, opens up to the second floor creati…
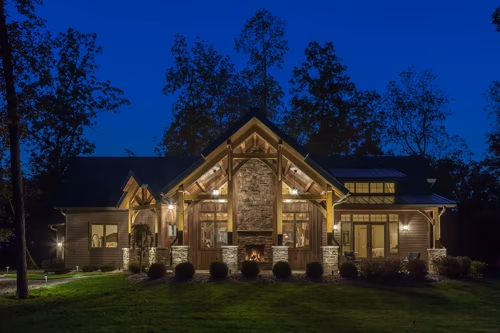
The Verhoff home has so many features, a beautiful octagonal living space, a spiral staircase takes you down into a beautiful little bar and lounge area. When you're heading outside, be sure to check…
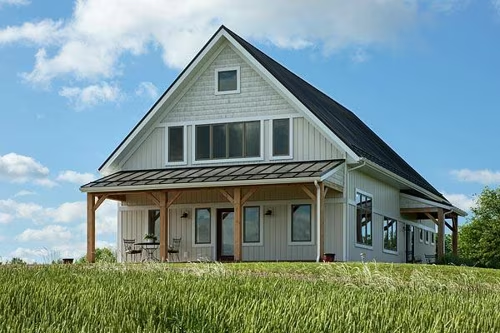
The Langfitt home plan by OakBridge Timber Framing features hand-hewn beams.
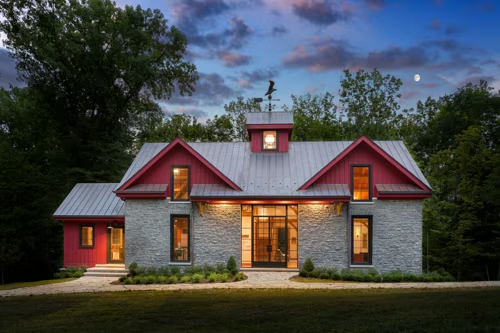
This versatile timber frame hobby barn from OakBridge Timber Framing can accommodate both a workshop and an entertainment area.
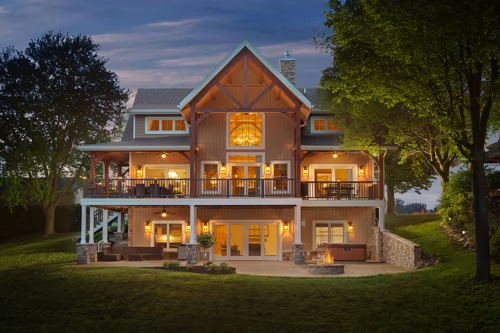
The Potts home is located directly on a beautiful lake. It features a country aesthetic on the inside, combining the various elements in a way that makes you feel at home.
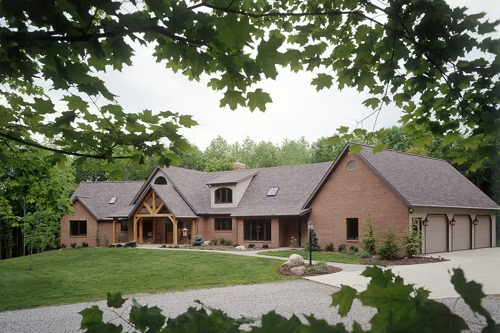
The Bookwalter vacation home is as beautiful inside as the view is outside. This home was designed to complement the natural features of the land.





