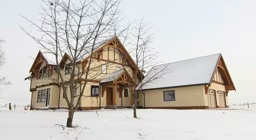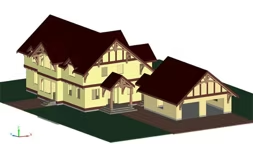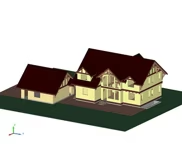Church Residence Timber Home Plan by Okanagan Timber Frame
The Church Residence is a four-bedroom timber home plan from Okanagan Timber Frame.



Plan Details
Bedrooms: 4
Bathrooms: 3.5
Square Footage: 3000
Floors: 2
Contact Information
Website: http://www.oktimberframes.com/
Phone: +1 (250) 832-0247
Email: info@oktimberframes.com
Contact: Get a Quote












