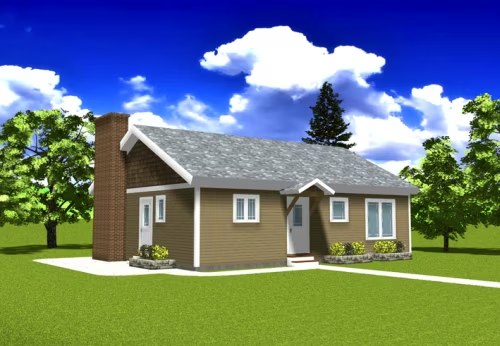Hampshire Ranchette 1008 Living Timber Home Plan by Hampshire Timber Frame
The cozy Hampshire Ranchette 1008 Living timber home plan by Hampshire Timber Frame features a single-floor ranch design with 2 bedrooms, a large kitchen and separate laundry room.

Plan Details
Bedrooms: 2
Bathrooms: 1.0
Square Footage: 1008
Floors: 1
Contact Information

This informal ranch design features all cathedral spaces, creating an open feeling. The efficient arrangement of a large kitchen and living room with a centrally located dining room creates a spacious living area. The full bath and a separate laundry room are very convenient. Two large bedrooms with extra deep closets complete this beautiful Ranchette design.








