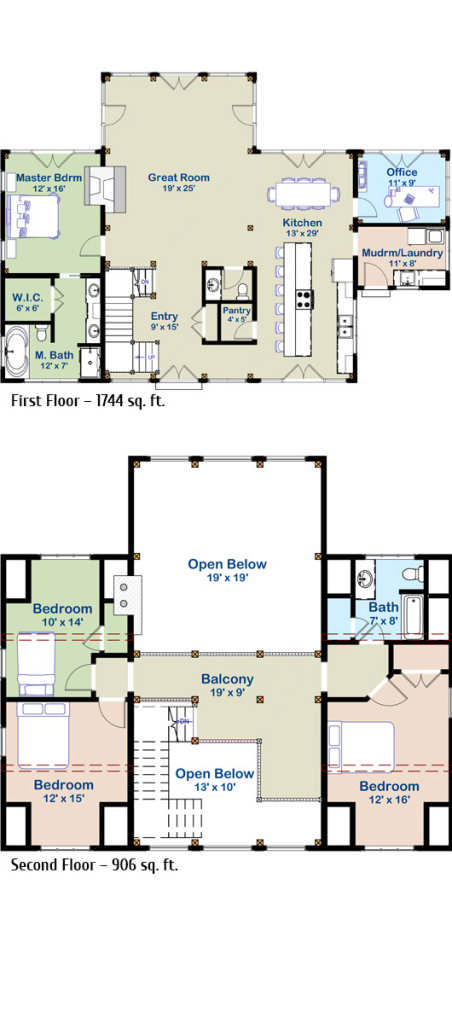Grand View Model Timber Home Plan by Mid-Atlantic Timberframes
The 4-bedroom Grand View Model timber home plan by Mid-Atlantic Timberframes features an open-flow floor plan and central great room, a home office, main-level master bedroom suite, an open loft and floor-to-ceiling windows.

Plan Details
Timber Frame Living Made Easy by Mid-Atlantic Timberframes
Some things get better with age. We believe your life should be one of them. With Mid-Atlantic Timberframes Live Simply floor plans, it’s easy to create the timber frame home and life you’re ready to enjoy... today and for all of your tomorrows. The Live Simply Grand View Model offers an adaptable timber frame floor plan starting at 2,650 sq. ft. With an open-flow floor plan and central great room, this home provides magnificent views from its floor to ceiling windows. Designed with Mid-Atlantic Timberframes quality, using pre-fab timbers and structural insulated panels (SIP) ensures a structurally sound and energy-efficient home. Enjoy the inviting kitchen and a first floor master.
34 S. Vintage Rd., Paradise, PA 17562MidAtlanticTimberframes.com/live-simplyinfo@MidAtlanticTimberframes.com717-288-2460









