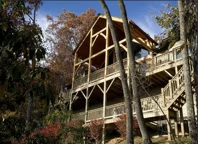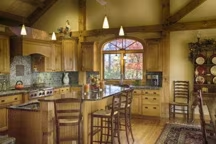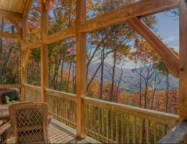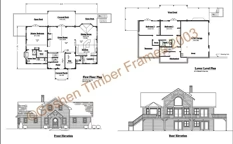Grace Mountain Timber Home Floor Plan by Goshen Timber Frame Homes
The Grace Mountain Timber Home Floor Plan by Goshen Timber Frame Homes features an open concept first floor layout with loft, a walkout basement and optional guest quarters.




Plan Details
Bedrooms: 3
Bathrooms: 2.5
Square Footage: 3718
Floors: 2
Contact Information
Website: http://www.timberframemag.com
Phone: +1 (828) 524-8662
Email: info@goshenframes.com
Contact: Get a Quote














