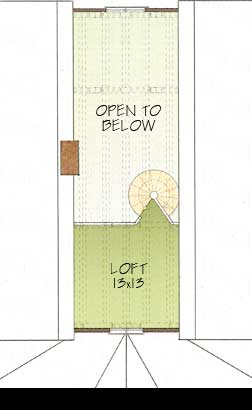Concord Timber Home Plan by Blue Ridge Timberwrights
The Concord, a two-bedroom timber home plan from Blue Ridge Timberwrights features a cathedral ceiling in the great room, an open loft, spiral staircase and arched-bottom chord trusses.


Plan Details
Bedrooms: 2
Bathrooms: 2.0
Square Footage: 2000
Floors: 2
Contact Information

The central feature of this three bedroom, two bath timber frame home is a cathedral ceiling in the great room open to a loft above. The spiral staircase and arched-bottom chord trusses add elegance to this simple frame. The second story loft provides a great retreat for work or leisure. An optional basement could be planned to include a large workshop and wine cellar. In addition, the front porch of this home is partially timber framed. Choose your own timber and finishing from a wide range of options.









