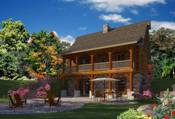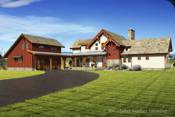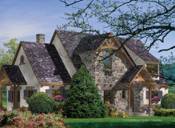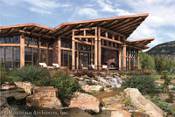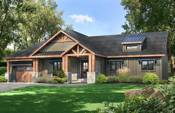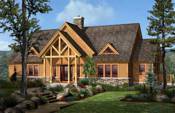Timber Frame Floor Plans
Browse our selection of thousands of free floor plans from North America’s top companies. We’ve got floor plans for timber homes in every size and style imaginable, including cabin floor plans, barn house plans, timber cottage plans, ranch home plans, and more.
Timber Home Styles
The 3-bedroom Daybreak timber home floor plan from Moss Creek Designs has a great room with exposed timbers, an open concept kitchen/living space, a terrace, covered porch, open loft, and upper lev...
The 3-bedroom Carolina timber home plan by MossCreek Designs features an open concept kitchen/dining area, a large great room, exposed timber trusses, an open loft, decks, porches, and exterior tim...
The 3-bedroom Bucktail timber home plan by MossCreek Designs is perfect for building on a sloped site. The home features an outdoor living area with fireplace, open loft, great room, covered porch ...
The 3-bedroom Birch Carriage House home plan by MossCreek Designs features an open concept kitchen/dining/living area, a garage with carriage-house doors, an upper level den, and ground-floor maste...
With natural stone and hand-hewn log walls, The Big Acorn Hollow home plan from Winterwoods Homes is a classic hybrid featuring a covered outdoor living space with stone fireplace.
Constructed from 19th Century timber, the Appleberry antique log cabin provides the ideal romantic getaway spot at your favorite lake or mountain.
Winterwoods Homes' Historic Log Cabin Collection offers replicas of historic log homes.
This log garage floor plan by Big Foot Log & Timber Homes can be customized to accommodate 1-3 cars and have a second story for an office, storage or apartment.
The Buffalo Creek Cabin from Winterwoods Homes is a classic rustic cabin, replete with a 2-car garage, a gourmet kitchen, and an outdoor entertainment area with a stone fireplace.
At over 10,000 square feet, the Rockledge home plan from Winterwoods Homes is a grand, luxury log and timber hybrid home featuring dramatic rain collecting pools and waterfalls.
The mountain-style White Rock Falls home plan from Winterwoods Homes features luxury amenties in a rustic hybrid design.
The Torry Ridge home plan from Winterwoods Homes is distinguished by natural stone fireplaces on each level, a large gourmet kitchen, and a wet-bar equipped kitchenette.
The Old Coppermine home plan from Winterwoods Homes features antique barn wood siding, natural stone accents, an open great room with a massive fireplace, and a covered outdoor living space with sc...
Truly a luxury home, the unique Dobie Mountain Lookout from Winterwoods Homes is distinguished by a three-story viewing tower accessible via an elevator and antique oak spiral staircase.
Winterwoods Homes' Chimney Rock home plan features hand-hewn log walls, interior/exterior timber frame bents, a gourmet kitchen with pantry, a covered outdoor living space, and private guest quarte...
The luxurious 6,000 square-foot Big Nelly Lodge home plan from Winterwoods Homes is distinguished by a stone terrace with a timber arbor, a grand great room, an outdoor kitchen/entertainment area, ...
Winterwoods Homes' Hollowhorn Run home plan has 21st Century amenities with a 19th Century style, with a gourmet kitchen, a large stone fireplace, and a main-level master suite.
At 7,000 square feet, the luxury Sugan Run Grange home plan by Winterwoods Homes is distinguished by dramatic soaring timber bents, hand-hewn log walls, a large gourmet kitchen with pantry, tall m...




