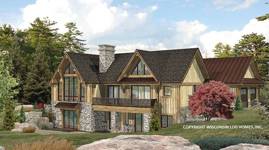Ranch Floor Plans
Ranch style homes are typically one-story, rectangular houses that accommodate all stages of life—from large families to retirees who need more accessibility. Search through our ranch floor plans to find timber frame ranch style homes that feature open-concept kitchens, cathedral ceilings, sunken living rooms, walk-in closets, wraparound porches, and more.
The 4-bedroom, ranch-style Lakefront timber home floor plan by Wisconsin Log Homes features a walkout basement, first-floor master bedroom ensuite, deck, rec room, and bar area.
The 4-bedroom Cumberland timber home floor plan by Wisconsin Log Homes features a sunken great room, a stone canopy porch, laundry room and master suite with fireplace, private porch and curved wa...
The 2-bedroom Meridian timber home plan by Honest Abe Log Homes features an open concept kitchen/dining/living space, a great room, a large deck, porch, covered porch entryway, and upper level loft...
The ranch-style Brown County Shadows timber home floor plan by Colorado Timberframe features 2 bedrooms, 2 bathrooms, exposed timber beam trusses, a stone fireplace and abundant patio space.
The fully customizable Hill Country Ranch timber home floor plan from Colorado Timberframe features 2 bedrooms and 3.5 bathrooms on one floor, with abundant outdoor space and an attached 2-car garage.
The 2-bedroom Cozy Inlet timber home plan From Canadian Timberframes is a cabin-style design with a large covered entry porch, covered deck space, rear porches, a fireplace, large windows and main...
The nearly 2,000 sq. ft. bungalow-style Orford Timber Home Floor Plan by Timber Block Log Homes features wooden accents, stone, abundant light and a single-floor layout with no stairs--perfect for ...
Ornate angles and a use of gables, dormers and bays create an open and dynamic appeal to the ranch-style Pheasant Ridge Timber Home Plan by Riverbend Timber Framing--all in a single level floor pla...
The 3-bedroom ranch-style Bar Harbor timber home plan by Riverbend Timber Framing is designed with a combination of timber frame, stone and glass. The great room features a window wall and glass br...
The 3-bedroom Bucktail timber home plan by MossCreek Designs is perfect for building on a sloped site. The home features an outdoor living area with fireplace, open loft, great room, covered porch ...
The cozy Hampshire Ranchette 1008 Living timber home plan by Hampshire Timber Frame features a single-floor ranch design with 2 bedrooms, a large kitchen and separate laundry room.
The single floor, ranch-style 1999 Sunrise Living Timber Home Plan by Hampshire Timber Frame features a covered entry porch, laundry room and ground-floor master bedroom suite with walk-in closet.
The cozy 2-bedroom McKenzie Timber Home Plan by Blue Ox Timber Frames features a massive wraparound porch, a gourmet kitchen, vaulted great room, walk-in pantry, and a main-floor master bedroom sui...
The Olive from Timberbuilt is their Swiss Army Knife of floor plans; this versatile design can be modified to work a bunch of different ways, including front entry, side entry, optional extra bedro...
The Mirror Lake Timber Home Floor Plan by Mill Creek Post & Beam Company is reminiscent of an Adirondack retreat, featuring 10' high window walls, stone fireplaces, vaulted ceilings, a lodge room a...
The cottage-style Aspen Grove timber home plan by Mill Creek Post & Beam Company features 2 bedrooms, an open-concept great room/kitchen/dining area and optional basement.
The ranch-style Sunrise 2000 Timber Home Floor Plan by Hampshire Timber Frame features a large kitchen, great room, 2 smaller bedrooms and a large master bedroom suite--all on a single floor. This ...






















