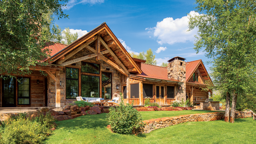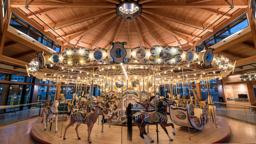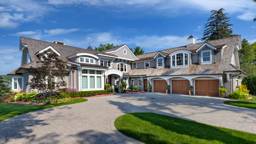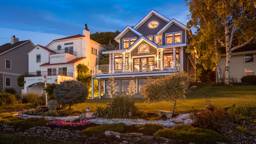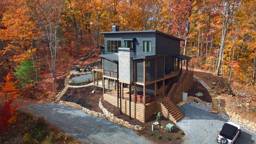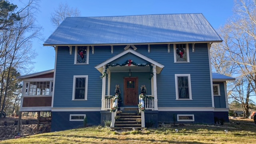
Photos: Gross + Daley
During the week, the family, which includes three teenage-children and a mop-headed Bernedoodle, occupy a three-bedroom, pre-war apartment building on the Upper West Side. But come Friday, they trade the pungent smell of the city for crisp mountain air; towering skyscrapers for monolithic hickory and maple trees; and the cacophonous sound of humanity for the skitter of squirrels and chatter of birds.
As they make their way an hour north up the Hudson River Valley to their weekend home, the city’s assaults on the senses and the demands of everyday life loosen their grip with every passing mile marker. When the family pulls into the private drive of their lodge-style timber home situated on nine wooded acres, the frenetic pace is merely a distant memory.

Here, nothing but serenity and leisure await. Just open the front door and you’ll see. The home’s architect Steve Marchetti explains: “The minute you enter the house, you look through to the great room and the pool beyond, and right away, you get it. This house is all about hanging out together, whether it’s by the fireplace in the winter or around the pool in the summer.”
From the setting to the style, the home is a total departure from the family’s city residence, which Steve also designed. “It’s a complete game change,” he says. Where the family’s century-old apartment is a study in glamour, with paneled plaster walls, parquet floors and crown molding at every turn, this home veers rustic. “The program for this house was very simple,” says Steve. “They wanted it to remind them of a mountain ski lodge, so that informed a lot of our decisions, including choosing a timber frame.”

New York-based New Energy Works was enlisted to construct and raise that timber frame. “We really focused in on the details, everything from timber sizes to joinery to finish to embellishments,” says general manager Eric Fraser. The final product is a Douglas fir frame that encompasses the home’s central gathering spot — the great room. The right and left wings of the house that include the kitchen, mudroom, garage, master suite and gym are framed out with traditional stick construction, an effort spearheaded by the general contractor, La Torre Builders.
In keeping with the comfortable mountain house feel the homeowners desired, the interiors are filled with natural materials. White oak floors stained a silvery gray extend throughout the great room where fieldstone columns anchor the walls and a coordinating stone fireplace punches 30-feet up into the airy expanse. The walnut-colored timbers pop against the white painted ceiling, supporting the lodge theme, both literally and figuratively. “Everything is scaled big and rustic,” says Steve.

Still, the interior is soothing and sophisticated, thanks to refined finishes and a hushed color scheme. Layers of creamy white, muted gray and soft blue tones blanket the rooms, while marble countertops, floral patterned rugs and faux-fur fabrics round out the calming spaces. “The home needed to have a feeling of serenity with us coming out of the city,” says the homeowner. “I wanted us to get there and take it down a notch. Every time I drive up to the house, my heart skips, and I can’t help but smile. I call it my happy place.”
Home Details
Square Footage: 5,910Bedrooms: 6
Baths: 3 full, 2 half
Architect: Steve Marchetti
Timber Provider: New Energy Works




