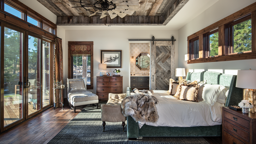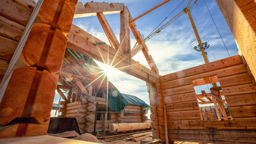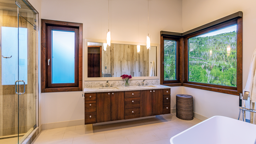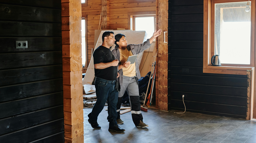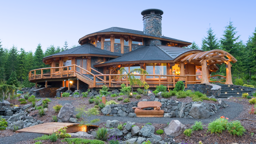
Maintenance is an aspect of custom homeownership most people feel they don’t need to think about for at least a few years after they move in. But the wise buyer will take upkeep into consideration early in the process — as the home is being planned, designed and built.
I have a few tricks of the building trade that, if you integrate them into your home at the outset, will help minimize maintenance now and for years to come.
Get in on the ground floor.
When you talk about the preservation of any house, what you’re really doing is fighting against the elements the materials will have to withstand over the life of the home.
This is why quality construction is essential, and that starts with the foundation. Having your foundation correctly set on a solid surface, with proper drainage around its perimeter, will enable it to support your home for its entire lifespan. Sometimes homeowners or even contractors skirt the importance of the foundation because it can be one of the more expensive (and less attractive) parts of the structure. This is a mistake — one that is easy to avoid.
Start with your site: Where are you building your house and what are the soil conditions? This affects the type of foundation that will be most suitable and lead to the longevity of your home. Incorrectly set foundations will cause improper settling, which can crack logs, compromise chinking and cause joinery to come out of alignment.
Water can be a foundation’s biggest enemy, so again, if the foundation is improperly set, water infiltration can lead to mold, mildew and extensive damage in basements or crawl spaces. Another no-no is planting shrubbery or other plants too close to the structure, which can not only wreck a foundation, it can trap moisture against exterior logs, encouraging fungi, insects and rot.
Outsmart Mother Nature.
Sunlight, rain, wind — even heat and cold … the exterior of a home is in constant battle with the elements. It’s essential to build in features that stand in its defense. Pay close attention to:
Gutter systems. Of course you need gutters, but will they effectively move water from the roof and shed it away from the house? Make sure the downspout extends at least 4 feet from the structure (maybe more depending on soil conditions) and is on a downward slope from the foundation.
Landscaping. Often, log and timber homes are built in rural, wooded areas. Although the idea of a cabin nestled in the trees is romantic, it may not be the smartest siting to protect your home and reduce time spent on maintaining it.
Trees close to a house can cause a number of potential hazards, including twig, leaf and branch debris, sap accumulation on the roof and walls and downed limbs (or whole trees) caused by storms — not to mention the threat of fire if your home is in a wildfire-prone area.
To mitigate these risks and boost your log or timber home’s longevity, create a 20-foot-diameter, tree-free perimeter around your home.
Likewise, keep other organic landscaping material, like shrubs, bushes and even mulch, a minimum of 3 feet from the home. This will improve airflow and reduce condensation, keeping logs, timbers and other materials drier and deter mold and insects. Inorganic material, like pea gravel or cobblestone, is safe and will help promote drainage. About a 1-foot-deep stone-based barrier will do.
Get the hang of it.
Deep overhangs are a design/build feature we in the log and timber home industry have been preaching for decades. The deeper the overhang, the better protected from sun, wind, rain and snow your home’s wood elements will be (and the more covered porch/patio space you’ll enjoy).
Make way for modern materials.
Quality stains and preservatives formulated specifically for logs and timbers will protect your home’s major wood components, but other material options can prolong the lifespan of additional construction elements, too, and reduce maintenance in the long run.
For example: soffit and fascia beneath the roofline. These can be high-maintenance areas for log and timber homeowners, but if you choose fiber-cement, like a Hardie Board or Nichiha trim, you can significantly reduce upkeep. Bonus: Boring insects aren’t interested in it, so you reduce risk of carpenter bees, termites and other damaging bugs infiltrating your home.
Windows are another hot button. Historically, buyers have believed only wood-framed windows are suitable for log or timber-framed homes, but they have the shortest lifespan and require the most maintenance of any window casing. For longevity and ease, vinyl-, aluminum- or fiberglass-clad windows are the way to go. They cost more upfront, but their durability makes them well worth the price. And they come in an array of colors that perfectly complement log and timber homes.
Similarly, low-maintenance composite decking has become a more desirable option — even for all-natural wood houses. Make your deck even easier to care for by also choosing cable railings or “hog-wire” fencing over traditional balusters. (Hint: They also afford clearer views.)
The bottom line? Setting your home on solid footing will set the stage for the rest of the build and minimize maintenance down the road.




