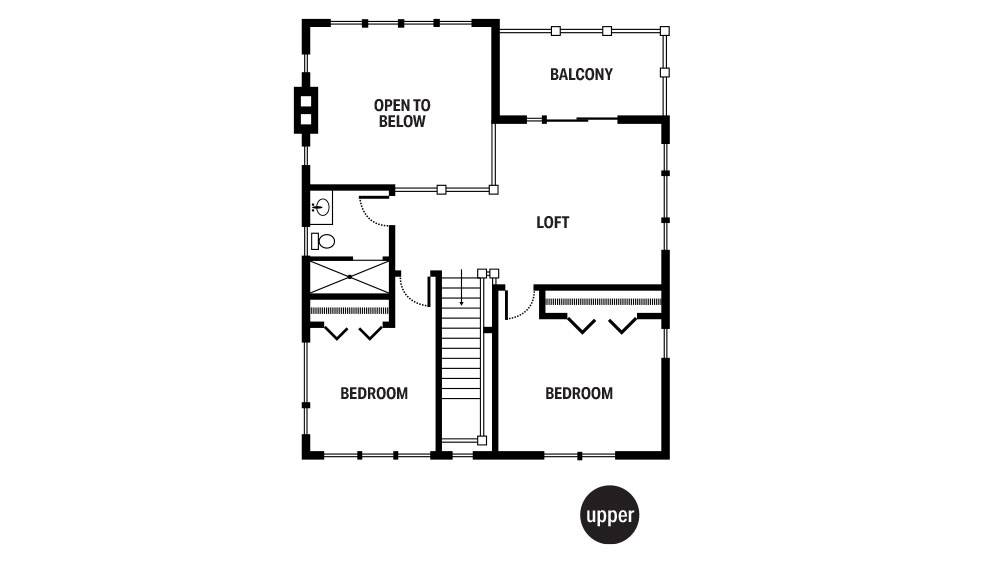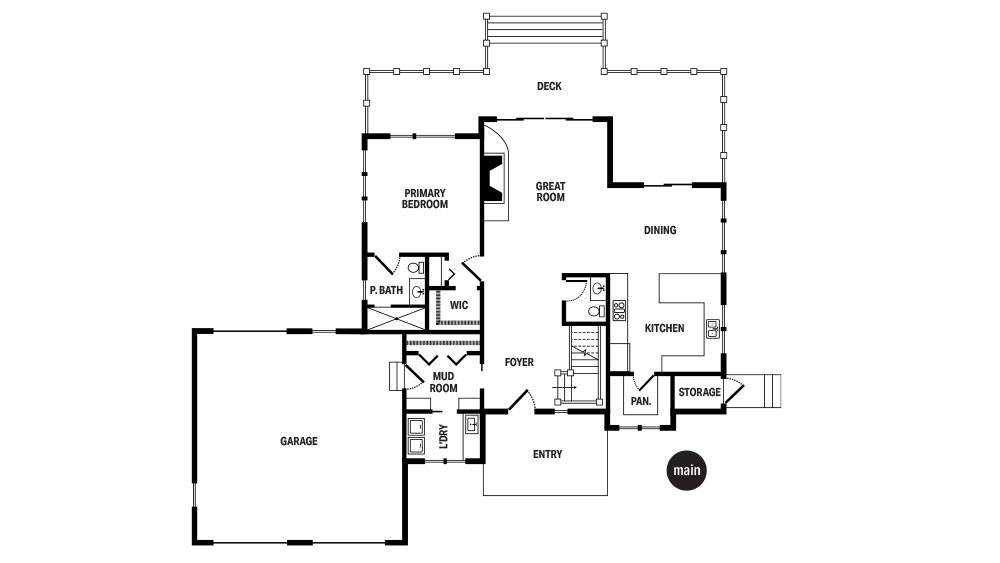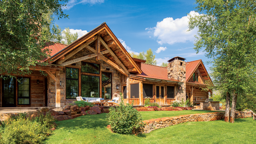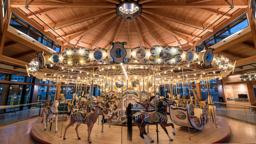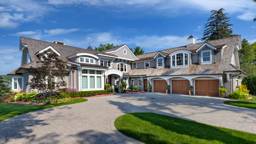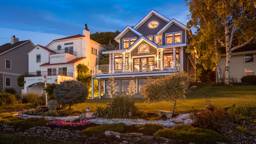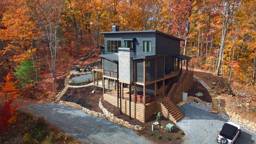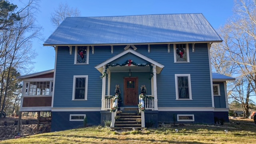Photography courtesy of Canadian Timberframes Ltd.
For Randy and Beth Pawluk, a summer without the water would be no summer at all. The Pawluks have celebrated the season with an annual trip to Lake Wabamun in Alberta, Canada, for a few weeks of sun and sand since their three college-age boys were small.
The quaint summer village, with its laidback charm and easy access to water adventures, including fishing, kayaking and wakeboarding, drew them year after year — despite the drawbacks of their rudimentary cottage. Narrowing in on 60 years, the old cedar cabin served as a sufficient home base but offered little in the way of comfort.
For starters, the family of five shared the poorly designed 1,200-square-foot space. “It wasn’t so much the size, but the layout that was a problem for us,” Beth says. The house was situated too close to the water, leaving little room for the Pawluk boys to play. “We wanted space to set up soccer nets or a volleyball net,” she says. “We really wanted to move the building a little further away from the lake and utilize the property better.”
But after exploring their renovation options, the couple discovered that carpenter ants had made the cabin their home, too. “They were feasting on it,” she says. Not to mention the fact that bats had taken up residence in the attic. “You would hear them scratching at night,” she continues with a laugh, “so, we decided we would start over. There was a good reason for it to go.”
From the start, the Pawluks were driven by a precise vision: “We wanted modern amenities but also something that still had a bit of that rustic, cabin-y feel,” she shares. “We’re at the lake — the goal wasn’t to make it feel like a city house.”
They reached out to David Gagne of Canadian Timberframes to begin the design process. “Beth buried me with pictures and ideas,” he says with a chuckle. From this towering mound of inspiration, a mountain-modern design emerged. The major players: wood, steel, stone and glass.
Hybrid timber-frame construction serves as the backbone of the cottage’s design. “We have timbers throughout the house, but some of the roof rafters are supported by the wall panels rather than by timber posts and plates,” David explains. “We also used traditional construction on the garage side. This helped keep things more cost-effective for the size of the house.”
Structural steel elements appear throughout, most notably on the deep overhangs above the rear porch. The clean modern lines of the shed roofs, plate glass walls and glass panel railings on the deck, contrast with the warmth of the java-toned Douglas fir timbers and beams, as well as the russet-brown tongue-and-groove. “Mixing the architectural elements — the cedar siding, metal and rock work — was our biggest challenge,” according to Rick McCarthy, the home’s builder and co-founder of HR2 Construction.
Inside, in a clear departure from the cramped quarters of the old cabin, the new floor plan features large, welcoming spaces for friends and family. “We’re a family of five, but here we’re usually double that because everyone brings a friend,” Beth says.
Modern bathrooms with walk-in showers and a welcoming laundry area are highlights now, too. Durable, easy-to-clean finishes, like luxury vinyl plank, that withstand wet bathing suits and sandy feet fill the spaces. “The old cabin had hardwoods that were a pain to keep clean, so comfort and low maintenance were key,” affirms Beth.
Beth took the same approach with the home’s furnishings, choosing casual pieces in neutral tones that put guests instantly at ease. For her, this relaxed vibe is everything she hoped the new house would be. “There were a lot of things wrong with the old cabin, but there were a lot of things right with it, too — especially that cozy, rustic feel. The kids still call the new house the ‘cabin,’ so I guess we did something right.”
Home Details
Square Footage: 2,054
Bedrooms: 3
Baths: 2 full, 1 half
Design/Timber Frame: Canadian Timberframes, Ltd.
Builder: HR2 Construction Ltd.













