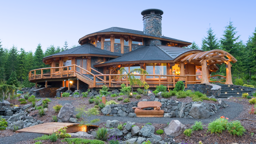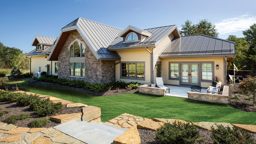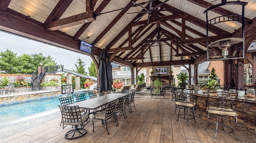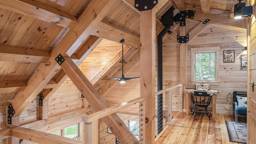Call them ranches, ramblers or bungalows — single-story homes are having a moment, and there’s a host of reasons for their rebirth. For starters, there’s a growing desire for a “simpler” life and an increasing disdain for the excess conveyed by over-designed, multi-level houses. By comparison, single-level homes feel unpretentious and uncomplicated.
Also, the mid-century modern trend (think: 1950s style with an update) has been growing in popularity, and no form of architecture speaks that design language more fluently than a low-lying ranch.
But most of all, people are rediscovering the many advantages a uni-level house has, including how suitable it is for occupants of all ages, how creative its layout can be and how this is the perfect combination for a home that will change with your needs and satisfy for the long haul.
Let’s explore the ways you can enjoy the “single” life.
Rugged Elegance

This Montana house may look enormous, but at just shy of 3,600 square feet, it’s only slightly larger than the average custom home. That’s the illusion of the ranch. Because every inch of livable space is all on one level, the entire square footage is on full display. Ranches also have substantially more roof coverage than a multi-story home, which adds to the perception of size. The house uses a blend of locally sourced stone, wood siding and heavy-timber details to make it feel as though its been a part of its Rocky Mountain locale forever.
Courtyard Cutie

This 3,500-square-foot, stone-and-timber ranch sits softly on the land — a very deliberate design decision. “The home was perfectly sited to take advantage of its hill country views and prevailing breezes,” says builder Ray Tonjes. The L-shaped layout affords a deep courtyard, visible from the majority of the home, as well as a back porch that offers sweeping vistas of the Texas landscape.
Warm Welcome

Because most single-level homes are sprawling, a welcoming, well-defined entryway is essential in any house — but particularly for this four-generation homestead. Everything about the 2,725- square-foot-house is focused on family togetherness, from the wide-open great room that blends into a pool table area, to the massive party deck, to the huge walk-in pantry fully stocked with goodies for the grandkids.
Master Plan


A merge of communal and private spaces is a common attribute of single-level living. Here, to the left, a hint of a sitting room can be seen from the home’s main gathering space — the great room — which contains the kitchen and dining area along with the living room. But for more privacy, two bedrooms and a bath are distanced via a short hallway (to the right).











