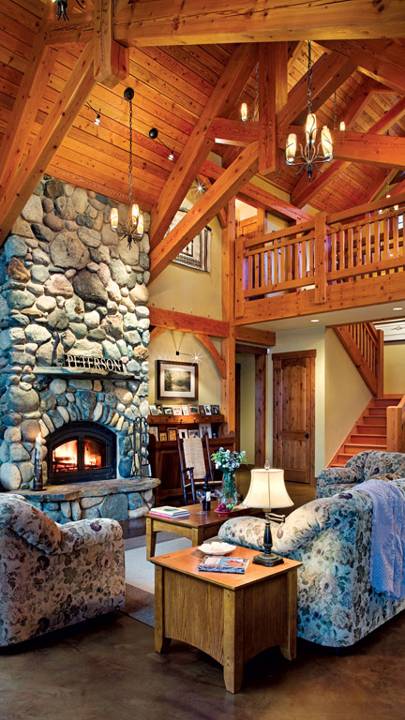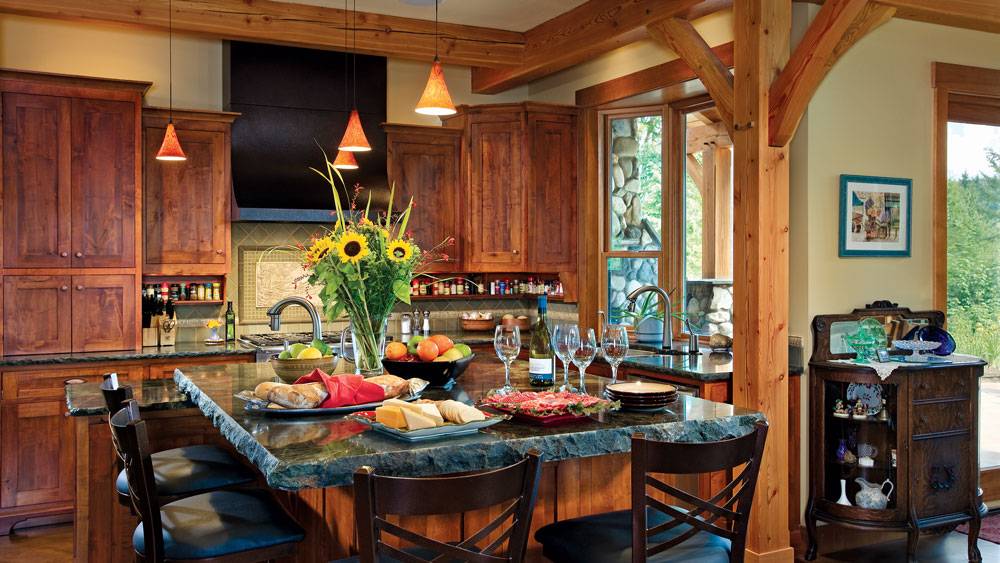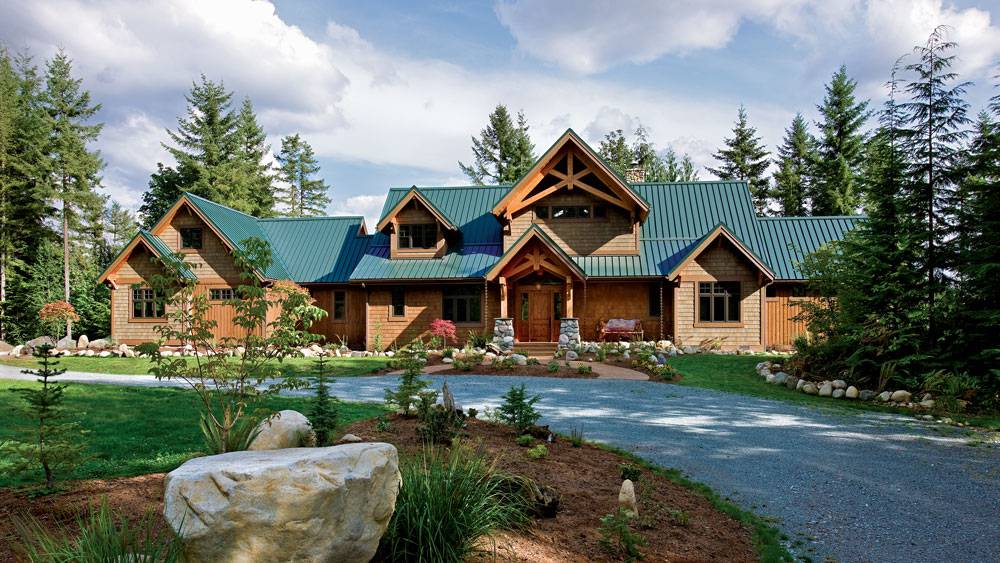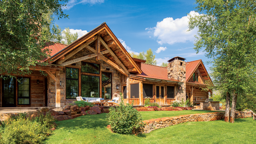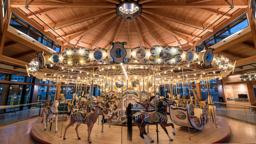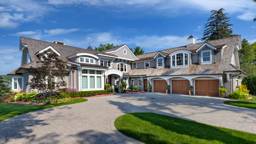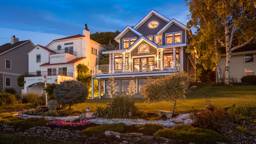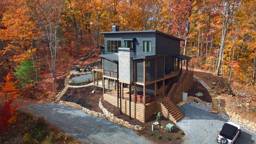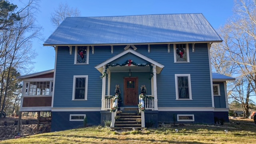With peek-a-boo views of the Cascade Mountains, mature evergreen trees, and the picturesque Sultan River running through the land, Russ and Jessica Peterson instantly knew they had found the perfect place to build their dream home.
To move toward that dream, the couple purchased 220 forested acres in Snohomish County, Washington, which border a Department of Natural Resources state forest. The land had been parceled into eleven 20-acre plots, and they reserved one serene lot for themselves and their home. “We love being surrounded by nature, having both grown up in rural areas,” says Jessica, who is originally from Indiana. (Russ is a native of Washington State.) The couple loves to hike and mountain bike, and this landscape would afford them these opportunities just outside their front door.
Before designing their future home, Jessica pored over magazines looking for a style that she felt would suit the wooded landscape. It was during that search that she first came across a rustic timber-frame house. “I loved the concept,” she notes. “The exposed timbers create a real, instant connection to nature.”
Accessible Design
The couple contacted architectural firm Nash Jones Anderson of Kirkland, Washington, to put their vision on paper. “We were very hands-on throughout the whole process,” notes Russ. “Jessica at first wanted a single-story rambler, but ultimately we decided the house would be too sprawling, so we added a second floor with two bedrooms.”
The “aging in place” concept was also important to the Petersons, so they opted for the master bedroom on the first floor. The couple also loves to entertain and cook, making an open floor plan critical to the design. Russ configured the kitchen, dining area and great room into a triangle for easy traffic flow. “We wanted to be connected to our guests,” notes Jessica. Another design must were outdoor patios for warm-weather entertaining and simply enjoying the outdoor surroundings.
All-Natural Materials
Once the Petersons had their wish list and design on paper, the building took shape. They hired Okanagan Timber Frame of Canada to supply and engineer all the timber for the home. The couple loved the look of king post scissor trusses and used them throughout the exterior and interior of the home. “The timbers used are Douglas fir ‘standing dead,’” notes Todd Roberts, owner of the company. “Standing dead refers to when a tree is already dead but is still standing in the forest. The timbers are pretty dry when they are taken down so the kiln drying process is not that extensive.”
Russ and Jessica also got involved in the building process, harvesting glacial stone from their property to use for the fireplaces and patio borders. The site was laden with stones of varying sizes and colors. Russ and Jessica scrubbed the stones by hand and worked with the mason to place them. Russ chose a perfect heart-shaped stone for the front door entry pillar. “I also helped peg the timbers,” he notes. “It was a real hands-on experience.”
Outside In
The couple also made sure to incorporate several outdoor spaces into the design where they could sit and enjoy the beautiful woodlands. “We wanted shady places as well as sunny spots to read or entertain,” says Jessica. To accomplish this, the team created a covered outdoor patio with exposed Douglas fir king post scissor trusses and a massive stone fireplace — the perfect spot to sit and unwind. The outdoor sitting area and the interior dining table also are perfectly aligned so guests can enjoy the fire while eating.
“We love entertaining outdoors even in the winter — we always have a large Christmas Eve gathering,” says Russ. There is also an outdoor shower for when the couple comes back from biking or hiking. “It’s so refreshing to bathe in the sunshine,” he adds. Even while indoors, the house has several walls of glass to take in the breathtaking views of the surrounding woodlands and glimpses of Mt. Stickney.
“We couldn’t be happier in this spot,” notes Jessica and Russ, who have adopted two children since building their dream timber home. They hope to continue to build a network of bike trails throughout their property and a suspension bridge over the river one day, as well as sell the existing lots to others who want to embrace the area’s natural wilderness. But for now, they are content to sit on their patio and enjoy their home tucked into the great outdoors.
Home Details
Square footage: 5,400
Architect: Nash Jones Anderson
Timber provider: Okanagan Timber Frame
Builder: Specialty Built Construction





