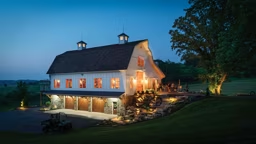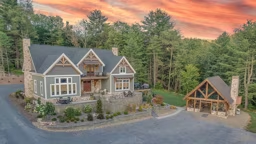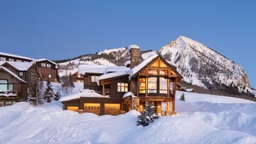If there’s one thing Dan and Susan Hope wanted to capture in their custom timber home, it was a true pioneer spirit. The reason goes beyond the simple appeal of the style — Dan grew up in a log cabin with many primitive details and his heritage is part Cherokee and part Choctaw, so he yearned for a house that would evoke the spirit of the early days of the American West.
“We wanted to incorporate the things that Dan remembered and loved most from his boyhood home,” explains Susan. “We also wanted to honor his mother’s Native American background.”
Throughout the couple’s show-stopping home, pioneer details abound, from the etching on the front door of an American Indian on horseback (based on the famous “End of the Trail” sculpture by James Earle Fraser) to the traditional, hand-split cedar roof shakes. A bevy of hunting trophies continues the theme; Dan’s passion for hunting is actually what triggered the idea for a rustic home.
“We didn’t have any acreage for my husband, sons and oldest grandson to hunt, so we began looking for land,” shares Susan. “Our son found these 90 acres in southwestern Michigan where he spotted deer, wild turkey and pheasant.”
After buying the land, Dan had a primitive hunting lodge built on the property so that they could enjoy the site while planning their dream house. Rather than rush into a decision, the Hopes spent some time thinking about what type of home would be the best fit.
“We originally thought we wanted to build a log home, but couldn’t find a floor plan with the character we wanted,” explains Susan. “We knew we wanted a rustic home, so my husband toured several timber houses while on a business trip and discovered that this construction style was a great option.”
After searching online for a floor plan, the couple found the “Amicalola Cottage” plan from Garrell Associates, which appealed to their desire for a warm and inviting home that was also accommodating and functional. With a few modifications, the plan was ready to go.
“We had to modify the plan to better fit our family and our desire to have large gatherings at our home,” explains Susan. “We opened up a wall between the lodge room and kitchen, and installed two large tree trunks as it was a load-bearing wall.”
Siting the home on the property was easy, thanks to an impromptu picnic lunch. “One day, while picnicking on the hill of the property, we realized it was the perfect spot to build the house,” says Susan, noting the panoramic views of meadow and wetlands that the location affords.
To make the home a reality, the Hopes turned to general contractor Tom Waterloo of Eagle Crest Homes, who did everything from acquiring grading permits to prepping the roof for shingles.
His company also erected the breathtaking oak frame, which was produced by Riverbend Timber Framing in Blissfield, Michigan.
“The interior frame is red oak, while the exterior frame is white oak,” shares Tom. “The frame soars to a breathtaking 26 feet in the great room, and the trusses have a very distinctive style. They carried some of these stylistic timber elements outside to the gables as a teaser for the beauty inside.”
The building process was a smooth one, in spite of a rainy spell.
“We had nine inches of rain in a single weekend, remnants of three hurricanes converging,” recalls Tom. “It made things a sloppy mess, but thankfully the construction was not compromised.”
The Hopes were very involved in the project; in fact, Dan oversaw much of the construction himself. The result is an 8,200-square-foot home that is a perfect marriage of form and function.
The layout features a main level, loft and a walkout basement, offering ample space for visiting friends and family. In fact, there is actually a kitchen of some type on each of the three levels. In addition, there are seven fireplaces within the home (three are exterior).
“The floor plan of this home is open and allows for ease in entertaining,” shares Susan. “There are areas that allow for privacy and reflection, and areas for fun and play. Our guests have commented on how warm and inviting our home is, which is what we were trying to achieve.”
The interior decorating enhances the warm flavor of the home. Filled with Native American artwork and linens, natural wood furniture and a Southwestern color palette, the home captures the Western ambiance that the Hopes were eager to create. A few of the more distinctive features are textured walls, a wood ceiling in the dining room, and a wood/copper ceiling in the breakfast nook, all created by Hertzler Construction of Burr Oak, Michigan.
The exterior of the home is just as striking, starting with the roof and its copper-colored gutters. Hand-split cedar shakes were installed in a random pattern, reminiscent of pioneer style.
An abundance of outdoor living space — including a 187-degree wraparound deck — offers ample opportunity to enjoy nature at its finest. “From our deck, we see sunrises, sunsets and everything in-between,” gushes Susan.
Whether they are walking around the property looking at wildlife or sitting on their deck soaking up the view, the Hopes feel at peace. They have dubbed their home “End of the Trail” after the famous image that graces their front door. Not only does the name reflect the pioneer spirit, it also highlights the simple fact that at the end of the couple’s personal trail each day, an undeniably inviting timber home awaits.
Home Details
Square footage: 8,200
General contractor: Eagle Crest Homes Inc.
Timber Provider: Riverbend Timber Framing

















