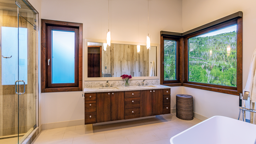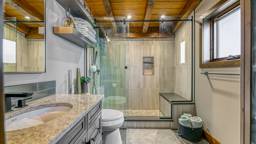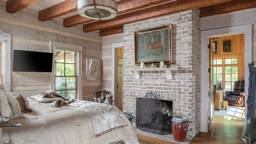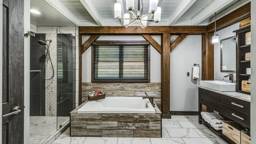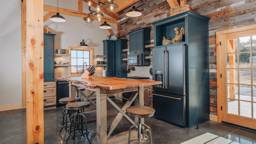
Part of the beauty of a timber home is its ability to accommodate today’s open, casual lifestyle. Opening a small kitchen to other living and eating areas will make it feel larger and give the cook the luxury of enjoying the home’s timbers. Jeremy Bonin of Bonin Architects & Associates in New London, New Hampshire, recommends placing the small kitchen near the dining area. “In a smaller house, there are usually fewer people eating,” he says. “The entertaining volume is smaller.”
Opening the dining room to the kitchen adds versatility: A small table nearby can seat up to six, and planning for a breakfast bar or peninsula can add room for two or four more to eat. That bar, island or peninsula offers plenty more advantages, as well. An island works wonders at keeping guests who want to hang out near the kitchen close by, but out from under the feet of the cook. It can serve as a buffet or beverage station, and delineates the kitchen space from the rest of the living space. Making the island extra deep allows for more storage space. “You can use 24-inch cabinets on the kitchen side and shallower cabinets on the other side,” Bonin explains. Those shallow cabinets that face the living area can be the perfect spot to stash items you use less often. One design challenge with small kitchens is balancing the desire for windows with the need for storage.
When a client requests a wall of windows, for example, it means looking elsewhere for added space. Pantries can solve the dilemma. Another option is planning for a kitchen with two exterior walls. You can then place a window on each of the outside walls, bringing light to the corner, cross ventilation and room for upper cabinetry. Shifting the sink toward those corner windows will add interest to the whole kitchen plan.

Storage Solutions for Small Kitchens
Cabinetry houses your kitchen essentials and makes a strong design statement, too. In a timber home with vaulted ceilings, Bonin puts the vertical space to work by adding storage for infrequently used items above upper cabinets. You’ll need a step stool to reach these hiding spots, he says, but the extra space is worth the stretch in a small kitchen. Cabinets with glass doors can help reflect light in a small kitchen. Installing lights in those cabinets will add extra charm.
The National Kitchen & Bath Association explains that small kitchens can appear larger when they’re outfitted with some open display shelves or cabinets, too. When selecting cabinets, take a good look at the storage solutions built in to today’s units. Dish drawers, spice racks and recycling centers are among the innovations. Another suggestion: Using drawers instead of cabinets with doors.
Searching for a particular pot or pan is easier if a drawer pulls out. And, drawers outfitted with organizers for pot and pan lids make for even greater efficiency. A pull-out cutting board positioned near the disposal also saves critical counter space.
Smart Appliances for Small Kitchens
Small kitchens benefit from compact or multifunction appliances. A super-sized refrigerator can dwarf a small kitchen. Refrigerator drawers are one solution to the giant refrigerator syndrome. Another is to choose a 30- to 36-inch-wide model and specify French doors on top and a freezer drawer below.
The French doors require less space to swing open than a single large door. Dishwasher drawers offer similar benefits for a small kitchen. Build your microwave into your cabinets or island to conserve counter space, and look for a microwave that offers a variety of cooking functions. Keep in mind that placing a cooktop in an island requires a downdraft vent or a range hood. That range hood can block the open visual feel of the small kitchen, Bonin warns.
Small Kitchen Finishing Options
Aim for a monochromatic feel in your small kitchen, as well, to help it feel larger. You can use a countertop and cabinets in a similar color, then get a bit of contrast in the tile backsplash. In larger kitchens, you can mix countertop materials, but we recommend sticking with one material in a smaller space.
In all kitchens, big or small, good lighting is vital. Task lighting, overall lighting and accent lighting layer on top of each other to create a safe and welcoming kitchen. If your kitchen opens to other living spaces, remember to add a dimming feature to the kitchen lighting. That way, when it’s time to serve dinner, you can lower the lights and forget the dishes in the sink for a while.
(2)_11868_2023-08-21_11-04.jpg)
Small Space Solution
In a smaller kitchen, a well-placed island can serve as a buffet or provide extra seating, while visually delineating the kitchen from the rest of the living space. Making the island extra deep and installing cabinetry underneath allows for more storage space. For added seating, we love the idea of built-in stools, like this design from Kraftmaid.




