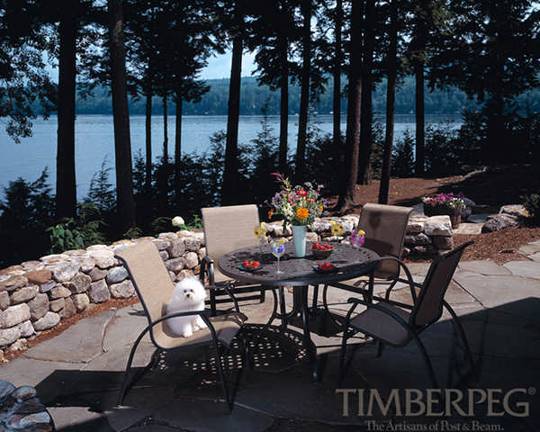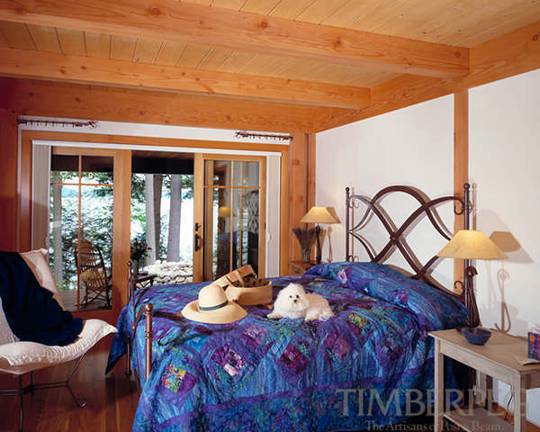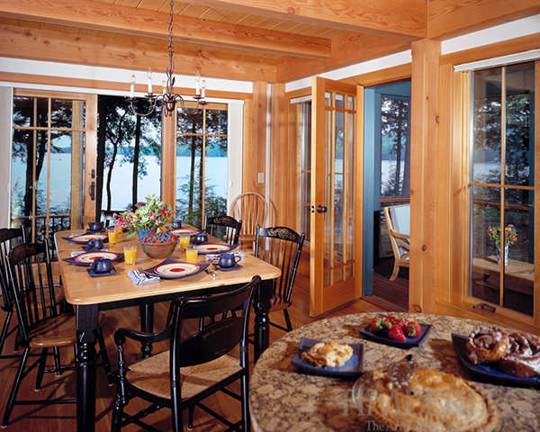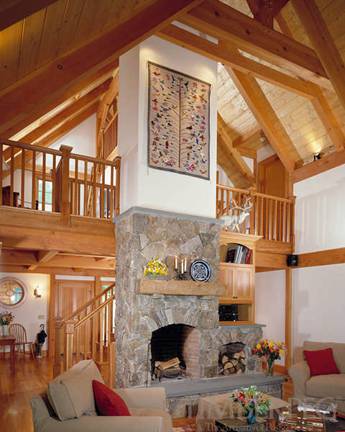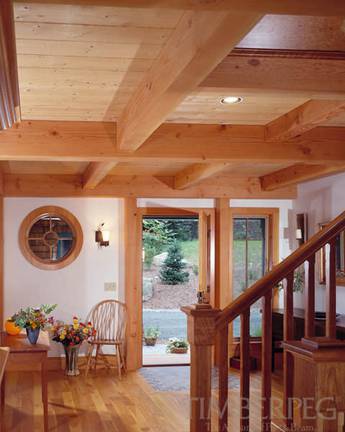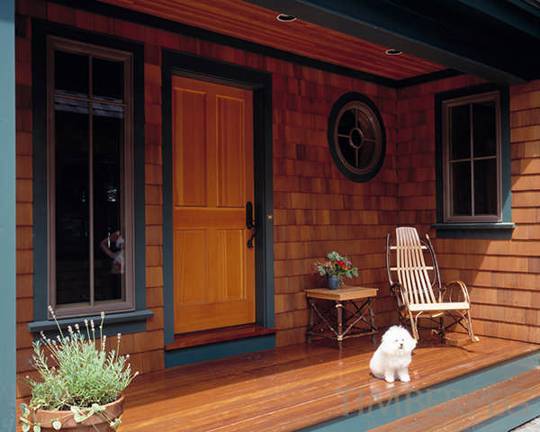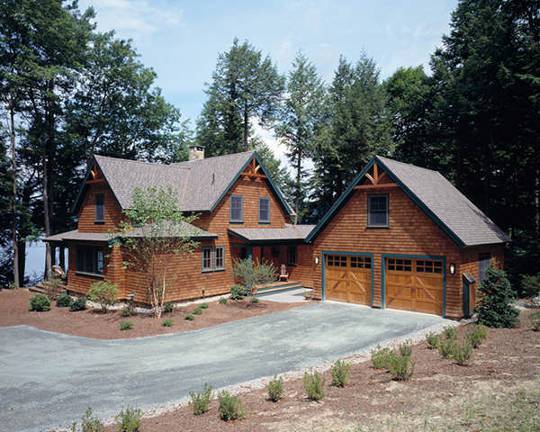Lakewood Timber Frame Floor Plan by Timberpeg
The Lakewood Timber Frame Floor Plan by Timberpeg is a charming and compact timber frame house plan, featuring a ground-floor master bedroom suite, wraparound deck, screen porch and additional bedrooms on the second floor.













Plan Details
Bedrooms: 3
Bathrooms: 3.0
Square Footage: 2127
Floors: 2
Contact Information
Website: https://timberpeg.com/
Phone: 8006362424
Email: info@timberpeg.com
Email: info@whshomes.com
Contact: Get a Quote

The Lakewood home is a charming and compact timber frame house plan, offering one story living, with the master bedroom suite, living, dining and kitchen all on the first floor. Two additional bedrooms and full bath upstairs are ideal for family or guests, and there is a loft overlooking the great room. The wrap around deck and screened in porch make this house perfect for a lakeside retreat.







