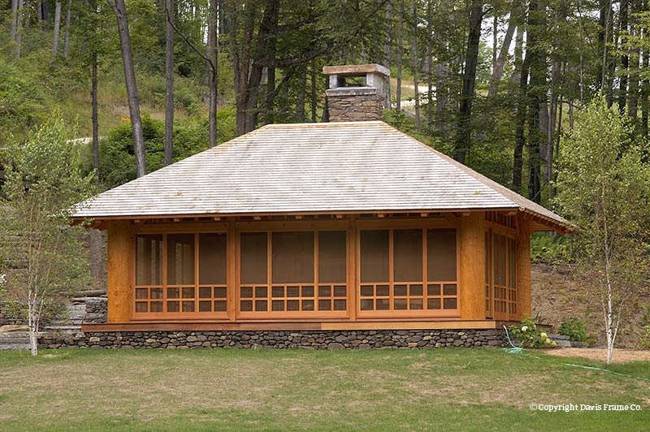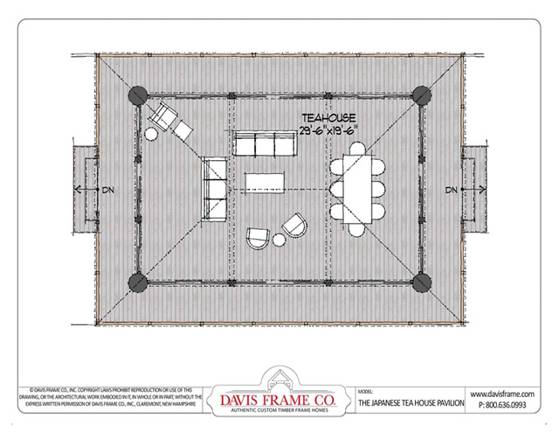Japanese Tea House Pavilion Floor Plan by Davis Frame Co.
The Japanese Tea House Pavilion, a one-bedroom timber home floor plan from Davis Frame, can be used for gatherings, a yoga studio, meditation hut, artist studio, workshop, or as extra accommodations for guests.


Plan Details
Contact Information
 This Japanese-style tea house was built nestled into the surrounding hills of Vermont. Located next to a peaceful pond, the tea house pavilion is used to create an idyllic and welcoming feeling for the owner and guests. The timber frame tea house can be used for overflow quarters in the summer as well as to host dinner parties and gatherings. When the leaves begin to display their fall colors, the night chill can be warded off with a warm fire in the custom stone fireplace. The Japanese tea House pavilion can also be used for a yoga studio, meditation hut, artists studio, workshop, or whatever else your dream commands!
This Japanese-style tea house was built nestled into the surrounding hills of Vermont. Located next to a peaceful pond, the tea house pavilion is used to create an idyllic and welcoming feeling for the owner and guests. The timber frame tea house can be used for overflow quarters in the summer as well as to host dinner parties and gatherings. When the leaves begin to display their fall colors, the night chill can be warded off with a warm fire in the custom stone fireplace. The Japanese tea House pavilion can also be used for a yoga studio, meditation hut, artists studio, workshop, or whatever else your dream commands! 









