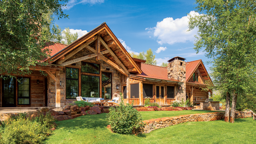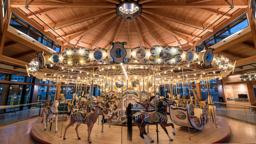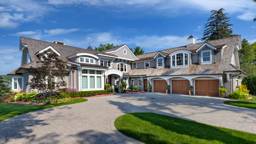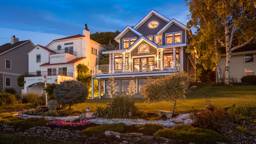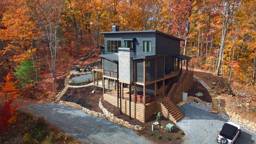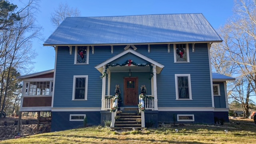The best in home design, chosen by the real timber-frame enthusiasts: you!
In our third-annual Readers’ Choice Awards survey, we presented more than 125 entries in nine categories to our more than 54,000 Facebook friends and had them vote for their favorites. The result? This special section filled with fantastic homes (both big and small), inviting rooms and outdoor spaces, and knock-your-socks-off artchitectural features and finishing details that are sure to inspire. So sit back, relax and hold on tightly to this issue. Because when it comes to jaw- dropping, inspiring timber-home designs, we have your winners right here. Enjoy.BEST HOME OVER 2,500 SQ. FT. - SAND CREEK POST & BEAM
Located in western Iowa, this custom home by Sand Creek Post & Beam was designed to mimic the look of an authentic timber barn and comes in at just over 6,000 square feet. The bent is the company’s Great Plans Gambrel style, and allows for a massive 30-foot-tall cathedral ceiling in the great room along with five bedrooms and four baths. A sprawling 2,520-square-foot basement and second-level loft expands the living space in this popular plan that’s sure to impress family and friends.




BEST HOME UNDER 2,500 SQ. FT. - TIMBERBUILT
This “Marshal” plan from Timberbuilt is a fan favorite — and it’s easy to see why. At 1,907 square feet with three bedrooms and three baths, this smart design packs everything you need into a modest square footage. The home pairs a traditional exterior (complete with a high gable peak along the back and a striking wall of windows) with warm colors and reclaimed woods. Plus, the combination of a timber frame and structural insulated panels proves that you can build an incredibly efficient home without sacrificing an inch of style.


BEST KITCHEN - CANADIAN TIMBERFRAMES LTD.
The contrast of light-colored walls against the Douglas fir frame steals the show in this Canadian kitchen. The whitewashed tongue-and-groove walls also look sleek and smooth against the rough-sawn timbers. Retro-style pendant lighting, painted cabinetry and traditional decor elements add to the “rustic farmhouse” aesthetic. Another smart design detail: The liberal use of windows in a range of styles and sizes to usher in plenty of natural light and add visual interest to the space.

BEST OUTDOOR SPACE - APPALACHIAN ANTIQUE HARDWOODS
Because this screened-in porch by Appalachian Antique Hardwoods is surrounded on all sides by spectacular views, incorporating a fireplace that wouldn’t disrupt the sight lines required careful thinking. Keeping it low to the ground and venting it with a metal pipe instead of a massive chimney did the trick. Plus, screens made from special transparent material virtually disappear against the wooded North Carolina landscape.

BEST WINDOW DESIGN - COLORADO TIMBERFRAME
Located on a lakeside lot outside Seattle, Washington, this timber-frame design from Colorado Timberframe makes the most of the stunning views. The large arched window was custom made to match the size and shape of the arched hammer beam trusses featured inside the great room. Uninterrupted lower windows and French doors offer open views (and open access) to the great outdoors.

BEST GREAT ROOM - CANADIAN TIMBERFRAMES, LTD.
This 3,000-square-foot great room from Canadian Timberframes Ltd. doubles as a music studio (complete with a full stage) that can fit a full-size band at one end, while still providing plenty of seating space and massive hearth. The Douglas fir timbers support the 40-foot span of space, and perfectly frame the area while complementing the custom steel work overhead. All of these elements bring a rustic ambiance to this massive farmhouse-inspired retreat.

BEST FLOORING APPALACHIAN - ANTIQUE HARDWOODS
A mix of both red and white oak in one installation, this rich Pioneer Oak flooring from Appalachian Antique Hardwoods brings history to a home. All of the floor boards were reclaimed from barns located throughout the southeastern portion of the country, and were placed in random widths for added one-of-a-kind character.
BEST STAIRWAY WOODHOUSE - THE TIMBER FRAME COMPANY
Created by Woodhouse, this impressive stairway lends itself to the true focal point of this New York home: the impressive cathedral ceiling created by a series of king post trusses. Perfectly placed on the main level, the staircase was designed to emulate a spiral style in front of the large window wall, which intentionally points solar south for passive solar purposes. Material choice also made a big difference in the look of these stairs, which are made from eastern white pine with mahogany draw pins. The railing tops are also mahogany for added contrast.
BEST HARDWARE - NEWWOODWORKS
Custom-made by the NEWwoodworks team, this traditional z-buck style flat-track door features a mix of brown and gray “as found” barn siding sourced by Pioneer Millworks. All of the hardware, including the horse shoe hangers, heavy duty bow handle and the flat-track bar, were all provided by Leatherneck Flat Track Hardware in a weathered rust finish.




