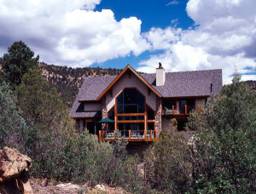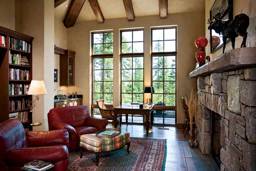The natural beauty just outside this original timber home in the Catskill Mountains is matched by the gorgeous wood framing and trim inside.
The owners of a property in New York's Catskill Mountains brought a challenge to New Energy Works, a timber framing company based in Farmington, New York: The couple dreamed of a new timber home for their lakeside lot in a private community, but the contemporary home would need to fit the character of neighboring homes and still offer easy access to the lake from the sloped lot. New Energy Works' design group devised a clever solution for the getaway and dubbed it "upside-down living." From the curb, the home presents a low facade clad in stone and wood. Peeled timber posts flanking the custom-built front door hint at the timber framing found inside. From the front entry, stunning curved stairs lead down to the home's great room, which sits at lake level and offers direct views of the water — and direct access to the shore.The kitchen, with its oversized island, and the dining area open to the great room and its water views. Also on this level are the master bedroom suite, a library and the home's garage. The natural beauty just outside the great room's expansive windows is matched by the gorgeous wood framing and trim inside. King-post trusses with curved accents support the soaring ceiling that perches over a wall of windows. Back upstairs, the entry level takes advantage of the views as well, with a loft and long balcony overlooking the great room and connecting three bedrooms for guests. A game room, paneled with reclaimed barn siding and topped with Douglas fir timber trusses, sits just off the entryway. The game room offers a wet bar, plenty of space to entertain and lake views from its raised deck, which is accessed by patio doors.
 Opening the kitchen to the great room allows it to share the lake views framed by the great room's wall of windows.
Opening the kitchen to the great room allows it to share the lake views framed by the great room's wall of windows.
 Handcrafted stairs lead down to the lake level of this New Energy Works home, where the great room offers access to the outdoors. Wood reclaimed from old barns and buildings reveals its beauty throughout—in the timber framing, stairs and flooring.
Handcrafted stairs lead down to the lake level of this New Energy Works home, where the great room offers access to the outdoors. Wood reclaimed from old barns and buildings reveals its beauty throughout—in the timber framing, stairs and flooring.
The company's woodworking division, NEWwoodworks, handcrafted the kitchen cabinetry and the custom stairs. Stress-skin panels enclose the house, creating an efficient, weathertight envelope of insulation while leaving the wood frame visible on the home's interior. Radiant heat throughout keeps the homeowners and their friends toasty.
Home Plan Details
Log Provider: New Energy WorksBedrooms: 4
Bathrooms: 4











