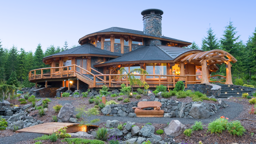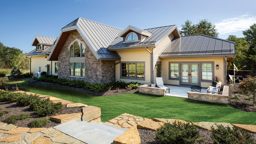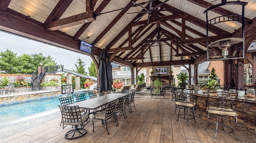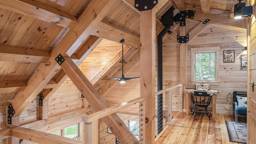Q: How will I choose a timber-framing company?
Q: How does a timber--frame home differ from a conventional house?
Q: What are SIPs?
Q: Is it important to work with a designer or architect experienced in timber-frame houses?
Q: How much does a timber-frame house cost?
Q: If I start tomorrow, how long will it take until I can move into my timber home?
Q: I love timber. I’m just not sure if I’m ready to build a true timber-frame home. What are my options?
Q: I’m searching for the perfect piece of land for my timber home. Is there anything I need to look for in a potential purchase?
Q: Are geothermal heat pumps really as efficient and cost effective as I’ve heard?
Q: I live in a rural area, and I’m unable to hook up to a public water system. What should I know about wells?
Q: What is a conservation easement?
Q: What are the pros and cons of attached and detached garages?
Q: We inherited 40 acres of land, including a huge old timber-frame barn and several old farm buildings. We’d like to sell the barn wood, but haven’t a clue where to start. Any suggestions?
Q: While clearing his home site last year, a neighbor gave us his leftover mountain laurel and rhododendron wood. We want to use the wood for our stair railings, both inside and outside. How do we protect the bark?
Q: My husband and I are in the final stages of building our timber-frame home. We want something radical for our hardwood floor and really like the wormy maple for its white and dark wood tones. However, we’ve seen wormy maple after it’s been down on the floor for a while, and it seems to lose its color or morph into a shade we don’t like. Is there anything we can use on the floor to prevent it from losing its original color?
Q: How will I choose a timber-framing company?
A: Since each timber producer offers a variety of timber-frame house plans, building services and wood species, know what’s available before you talk seriously to any company. Begin by calling the producers in the region where you’re planning to build. Review their literature. Call and, if possible, visit their client references in your area. Check out their web site for photos of their timber-frame houses. Look for a company that you feel is trustworthy and can produce a quality timber home within your budget. And here’s the fun part — see a model timber home or venture to a timber frame raising. The latter is an experience that will get you even more motivated to build your dream timber-frame home.
Q: How does a timber-frame home differ from a conventional house?
A: Timber homes are built with strong and lengthy timbers in a horizontal and vertical framework. The timber frame bears the entire weight of the structure, making load-bearing interior walls unnecessary and cathedral ceilings possible. Timber-frame homes also boast flexible design and work particularly well for open floor plans. Stick-built homes use 2-by-4-inch or 2-by-6-inch studs, joists and rafters pieced together to distribute the weight load from the roof, requiring drywall or other finishing materials to hide them. And lest we forget, you can be as versatile as you’d like with the exterior of your timber home.
Q: What are SIPs?
A: SIPs, or structural insulated panels, enclose and insulate your home. Outer layers, (typically made from oriented strand board), sandwich a solid core of insulation, creating a two-for-one building material that’s lightweight for easy installation. Panels can be cut on-site or pre-cut by the manufacturer to fit your home. They may cost 2 to 5 percent more than some other options, but they could lower your building costs by speeding up construction and reducing waste. Other long-term advantages: energy efficiency and environmental friendliness.
Back to Top
Q: Is it important to work with a designer or architect experienced in timber-frame houses?
A: In a word, yes. Timber framing is a very precise type of construction with no margin for error, since the timbers are exposed in the home’s interior. A designer with timber-home experience is better suited to helping you match your budget to your wish list and can recommend alternatives to suit both goals if compromise is necessary. Before you meet, think about what you want and need in your timber-frame home. Next, identify the style and size of timber home you prefer and pinpoint your budget. Then discuss these things with the architect or designer. Together you’ll be able to mold your ideas into a plan that will work within the timber-home structure.
Q: How much does a timber-frame house cost?
A: There are a lot of variables to consider (and, unfortunately, no set formula) when building any kind of custom home, and a timber-frame house is no different. However, there are a few general parameters that can help you narrow it down. Typically, a hybrid will cost 15 percent more and a traditional timber framing will be 20 percent more than a conventional stick-frame home. How much you’ll pay for labor and the cost of timber (wood’s a commodity and prices fluctuate) are out of your control, but much of your timer frame home’s final cost depends on your selections.
Remember the size, building materials, finishes and fixtures you select will affect your bottom line. Also, keep in mind that there could be additional costs not included in your timber package, such as the foundation, well, septic and mechanical systems — not to mention the price of your land. A phone call to timber producers, local builders and municipal officials should give you an idea of how much each component costs in your area and help you budget accordingly.
Q: If I start tomorrow, how long will it take until I can move into my timber home?
A: From start to finish, it takes an average of 10 to 18 months before a timber home is completed. (Any delays in timber-frame construction due to severe weather or materials shortages could add up to another year or more.) There’s no standard timeline for any custom-built home, and the amount of detail you put into your home will increase that time. But there are milestones to strive for. Plan for six months to tweak your timber-frame floor plan and to wait for the final construction plans.
Then, it’ll take about another two months for the timber to be cut and delivered to your site. Raising the timber frame, one of the most exciting times, is also one of the shortest — it will take only a week or less. But finishing the interior will add several more months to the schedule. Of course, none of this includes factors such as choosing your timber provider or securing financing. But building the timber home of your dreams takes time, and all good things are worth the wait.
Back to Top
Q: I love timber. I’m just not sure if I’m ready to build a true timber-frame home. What are my options?
A: You have four choices to incorporate timber in your home. The first two are what you’re picturing. A traditional timber-frame home features mortise-and-tenon joinery secured with wooden pegs. Also, post-and-beam homes employ metal fasteners such as plates, screws and through-bolts. The third option (think affordability) is a hybrid timber home, which incorporates a combination of timber framing and conventional building methods. Common areas of the home (great room, kitchen) have a timber frame, while the remainder of the home is conventionally built. If you’re not concerned about having a point-load system, then there’s always the option of decorative timber accents to let you enjoy the look of timber.
Q: I’m searching for the perfect piece of land for my timber home. Is there anything I need to look for in a potential purchase?
A: A pretty view’s great, but it’s not the only feature you want in a piece of property. First confirm that you’ll have access to drinkable water and that the soil will either pass a perc test to ensure it’s prime for a septic system or that you can be connected to public utilities. Also, check into easement rights and other existing land-use issues before putting any money down. Your land needs to be a suitable timber-frame construction site, too.
Your vision of a storybook setting on top of a mountain surrounded by trees can only come true if, in fact, it’s possible to build there. (For starters, you’ll need a driveway and enough clearance for delivery and construction.) Keep in mind that the topography of your parcel and exposure to the elements also will affect the style of timber home you build. Finally, consider how far you’ll be from hospitals, fire departments and other amenities and conveniences. Can you stand an hour’s drive to the grocery store? The key is patience and a heavy dose of realism to make your timber home dream come true.
Q: Are geothermal heat pumps really as efficient and cost effective as I’ve heard?
A: Relying on natural resources is one of the most energy-efficient ways to heat (and cool) your home. A geothermal pump works with the earth’s temperature, which remains consistent year round, usually between 50 and 70 degrees Fahrenheit. In fact, when it comes to heating, geothermal systems are up to 70 percent more efficient than traditional heating, and cooling efficiency is about 20 to 40 percent higher than air conditioning. There’s the potential to save on hot water bills, too.
As for cost savings, think long term when researching a geothermal heat pump. Installation isn’t cheap and can double or even triple upfront costs. It’s not tough to recoup the initial investment, though: There are federal tax credits, some utilities offer rebates and, of course, you’ll see long-term savings on monthly bills. Also, many manufacturers, local utilities and lending institutions have special financing for homeowners installing these environmentally friendly systems. Maintenance costs also are lower because mechanical parts — which reside indoors or underground — aren’t exposed to harsh elements. Resources: www.geoexchange.org; www.igshpa.okstate.edu
Back to Top
Q: I live in a rural area, and I’m unable to hook up to a public water system. What should I know about wells?
A: Start by contacting your local or state government. Some states require a well permit, and in some areas, a representative from the health department has to choose your well’s site. It’s important to situate the well away from possible contaminants and in an easily accessible spot for maintenance. Unfortunately, until your well has been drilled, it’s impossible to know the quantity and quality of the water.
Next, find a licensed and certified contractor to drill your well. After he’s finished, you’ll know the depth and quantity. A typical family uses 150 to 300 gallons of water a day. Test the water to confirm it’s safe to drink. Be sure to record all repairs and maintenance. Also, it’s a great idea to test water annually and to check the exposed areas of the well for damage.
Q: What is a conservation easement?
A: It’s a contract between an owner and an organization dedicated to protecting land. You maintain ownership of your property, but give up the right to develop or subdivide your land, and someone from the land trust will perform an inspection annually. Research carefully to confirm if your parcel qualifies, and then contact an attorney for more details and a customized agreement to fit your situation. But before signing anything, remember that this is a permanent arrangement that will decrease the value of your land (it can’t be developed). If you choose to sell your land, the new buyer will be restricted by the same terms. On the plus side, this allows you to protect your land from development in the future and you’re eligible for a tax deduction as long as the easement is perpetual.
Q: What are the pros and cons of attached and detached garages?
A: Attached garages are usually completed by the builder/general contractor when the home is built, and their locations are part of the floor plan. This means they should take into account the best access to and from your home, and which entrance(s) will be most convenient. They can be more cost-efficient than their detached brothers because one or two walls will be common to the interior walls of the home. That’s a nice plus, but keep in mind that they also can allow more fumes — automobile exhaust, garden chemicals, gas — to enter your home’s basement and living areas.
A detached garage can be built during initial home construction or after your home is complete. Its location away from the house makes it less obtrusive, though this remoteness also means you’ll be walking outside — exposed to the elements — when going from your car to the safe confines of your home. Most cities and towns have building codes for both styles. Talk to your builder about requirements, permits and restrictions.
Back to Top
Q: We inherited 40 acres of land, including a huge old timber-frame barn and several old farm buildings. We’d like to sell the barn wood, but haven’t a clue where to start. Any suggestions?
A: Before you can sell the wood, you first have to dismantle the structure and turn the timbers into a marketable commodity, according to Karl Kirven, president of Barnstormerswood in Gilson, Illinois (www.barnstormerswood.com). You need to “get the wood stacked on the ground, denailed, end trimmed and counted, with the wood species identified,” Karl says.
The rub: The cost for a professional to do this can be as much as $12,000, and could be more than the lumber is worth. If you can get your timbers to this point without breaking the bank, do an Internet search for “barn wood” to find local companies and contact them to find a buyer, recommends Sarah Londerville, director of sales and marketing at Manomin Resawn Timbers in Hugo, Minnesota (www.mrtimbers.com). Send an email that includes the wood species and amount of good wood (read: not rotted) with pictures of the stacked timbers attached. You can also try selling the whole barn by posting an ad on www.sticktrade.com or on Karl’s web site. Another option: hire a local company that will take the barn off your hands, keeping the lumber as payment. If you go this route, check company references to ensure you’re dealing with a reputable business that’ll finish the job.
Q: While clearing his home site last year, a neighbor gave us his leftover mountain laurel and rhododendron wood. We want to use the wood for our stair railings, both inside and outside. How do we protect the bark.
A: “Trying to preserve the bark on a railing system can be tricky,” says Lang Hornthal of Appalachian Designs, a furniture and stair-railing producer in Fairview, North Carolina. First, consider your climate and the time of year the materials were harvested. “Wood harvested in the winter months — when the sap is down — typically holds onto its bark the best,” says Lang. Check with your local inspection office before refinishing outdoor railings. Regulations vary based on county, but most rails are approved for exterior use if they’re under cover.
You’ll need to treat the railings with a high-quality wood preservative to lessen the effects of weathering. “The biggest challenge is making sure not to damage an area that would allow for moisture to get under the bark,” says Lang. “There are many sealants available that will help preserve the wood, but this won’t necessarily save its bark.” For indoor use, Lang recommends rhododendron instead of mountain laurel (the latter has stringier bark that falls off easily). “Using rhododendron indoors is easier, since you’re not concerned with the weather,” he says. Lightly sand the wood to knock off any loosely hanging bark, then seal it with linseed oil for a nice finish. For more information, visit appalachiandesigns.com.
Q: My husband and I are in the final stages of building our timber-frame home. We want something radical for our hardwood floor and really like the wormy maple for its white and dark wood tones. However, we’ve seen wormy maple after it’s been down on the floor for a while, and it seems to lose its color or morph into a shade we don’t like. Is there anything we can use on the floor to prevent it from losing its original color?
A: The appearance of wormy or ambrosia maple is caused by a reaction to ambrosia beetle infestation — a true creation of nature. To keep this one-of-a-kind, all-natural look, you must implement a two-step process, according to Cindy Padgett of Menco Corporation (800-972-7693 or loghomesupply.com). First, use Danish oil, which gives the wood a deep, rich appearance that won’t raise the grain. The oil acts as a sanding sealer and provides a penetrating finish. In addition, “the oil offers UV protection, so when the sun hits the floor, it won’t turn a golden color,” Cindy says. Color may be added to the oil (Menco offers more than 40 hues to choose from) to coincide with the walls or timber in your home, or you can opt for a natural stain, reinforcing the wood’s authenticity.
Back to Top
Next, apply two coats of Para-Thane, a clear substance providing the “protection and durability of a gym floor,” according to Cindy. Choose from a satin, semi-gloss or glossy finish. Finally, every eight to 10 years (determined by how much traffic you have in your home), you’ll need to reapply a coat of Para-Thane.












