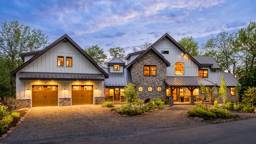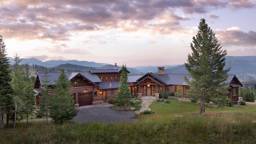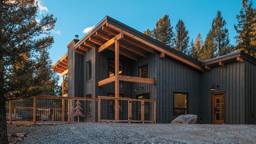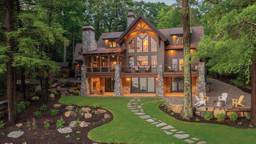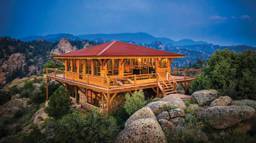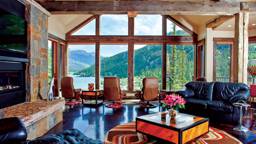Photos by Tim Murphy/Foto Imagery
When Paul and Jeanne Arsenault stumbled upon a steeply sloping site for sale with magnificent mountain views just two blocks from their grandkids, they quickly made an offer on the property. "My wife's daughter lives in Nederland — about 15 minutes outside Boulder — and we had been thinking about building a vacation home here with the idea to retire eventually," says Paul.
Once the couple had secured the land, they began looking at houses in the area for ideas on style. "We wanted a house with a cottage feel that would take advantage of the views," says Paul. "We had seen a house in town we liked, which was built by Erich Niermann of Divide Design Build, LLC." The couple contacted the builder, and they immediately hit it off. "One of the first requests the Arsenaults made was that the house have lots of windows," says the builder, who went to work sketching an initial design that he claims was more mountain bungalow than mountain cottage.
After a few iterations and quite a few more windows (he decided on windows with divided lites to achieve the desired cottage aesthetic), he had a solid starting point. He then contacted colleague and architect Deborah Davenport, owner of Caribou Ridge Architectural Services, to complete the permit drawings and floor plans.
"The couple clearly wanted to take in the views, which include the Continental Divide, so elements key to the design were the amount and placement of the windows," says the architect.
Structural Integrity
Along with window number and placement, the design team also had to take into account structural loads for the three-story, 3,620-square-foot house. "This house is hybrid construction," says the builder, who combined old Douglas fir timbers salvaged from Chicago’s Navy Pier and structural insulated paneling for the house’s construction. "The old beams had a couple of layers of paint on them, so we ripped them with a band saw to clean them up," the builder explains.
"The beams range from 6 to 10 inches in thickness and 10 to 16 feet in length — one of the larger timbers became the roof’s ridge beam." The architect and builder compromised views for support in a few places where windows just wouldn’t accommodate structural loads, such as the breakfast nook bump-out. "The Arsenaults wanted two walls of windows to abut at the corner of the building where the breakfast table was to go," the architect notes. Although it looked great on paper, it would jeopardize the integrity of the building. The architect and builder made up for such losses in the expanse of windows that take in the southern views.
A large 7-by-7-foot arch-topped window opens the upper-level master bedroom to the mountains. "The lower panes in the window are operable," the builder adds. Also, on the main level, a wall of French doors and windows allow that same southern view into the space. "It was really important for the home to blur the lines between indoors and outdoors," says the architect. "The natural landscape really becomes part of the house’s design."
A Glass Act
The Arsenaults wanted their main-level living spaces to flow into one another — the kitchen opens to the living room and dining area — to maximize sunlight, allow for easy entertaining and help them keep an eye on their grandchildren. Mounted kitchen cabinets carry the theme of transparency through their design: Glass panes on both sides allow light to flow through the space.
On the northeast wall, Davenport designed a home office. Although a separate space, its paned glass French doors continue the feeling of openness in the main level. Even from the work desk, there are unobstructed views to the south. To maintain the cottage feel throughout the house, the windows are a traditionally inspired six-over-six double-hung design. To further enhance the cottage look, the builder introduced reclaimed fir flooring throughout the house.
"The old warehouse flooring came in 2-by-8s and 2-by-10s," he says. "We had them cut into tongue-and-groove 1-by-8 flooring strips by the local millwork shop Singing Saw. They came out beautifully." The timber framing is also left exposed throughout the house, which not only reflects the building’s construction but also its mountain aesthetic. "Using reclaimed materials is a signature in Erich’s houses," the architect observes, "which really enhances the overall design."
Final Touches
Small design details with big impact came later in the design process. The bow to the south-facing deck was an after-thought, explains the builder. "It carries the theme of the arch in the upper-level window to the deck." He chose hardy ipe wood for both the decking and railing. The open spacing between the eave rafters was another postscript to the design. He "pulled" the roofing back off the rafters to allow more sunlight into the home.
The pergola effect enhances the cottage atmosphere. The lower level of the home is reserved for guest rooms, a play area, laundry and the mechanical room. "We couldn’t be happier in the house," says Paul. "It’s everything we wanted in a mountain home — complete with views!"
Home Details
Square footage: 3,620
Architect: Caribou Ridge Architectural Services
Builder; designer: Divide Design Build, LLC
See also: You'll Love This Rustic-Meets-Comtempory California Timber Home












