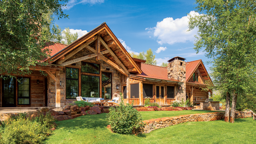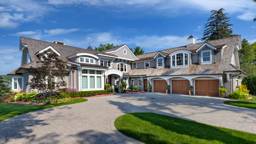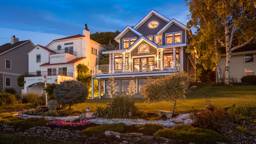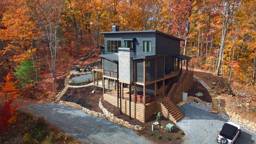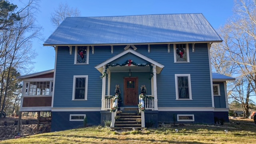
When Rhea and David Sylvester bought an outstanding 5-acre lot on the Ohio shore of Lake Erie, they had Lee Goodman of Ferut Architects in Elyria, Ohio, design a 4,500-square-foot home that achieves architectural merit while flattering the prominent site. The home is oriented toward the water to enjoy the sweeping views, yet its spread-out exterior profile relies on a varied roofline to avoid massing, instead creating a peaks-and-valleys look. Inside, however, the home is anything but horizontal, thanks to timber framing throughout, except for the master bath and part of a breezeway connecting the house to the garage.
Oakbridge Timber Framing of Howard, Ohio, designed and cut the frame, whose timbers are white oak, except for the Douglas fir curved bottom beam of the truss supporting the entry porch roof. Oakbridge used 8-by-8-inch and 8-by-10-inch timbers primarily and 10-by-12-inch timbers in the central valley system. The family-run business fashioned two towering hammerbeam trusses that highlight the great room and enable it to attain soaring openness. Another standout timber feature is the half-octagonal breakfast nook with a turret-style hipped-roof system.
See also An Ohio Timber Home's Striking Design
This roomy configuration enhances the exterior while accommodating 180 degrees of windows showcasing the lake view. The homeowners chose comfortable traditional furnishings for their home and positioned pieces to their best advantage. Extensive windows signify the lake view as the home's focal point, but the timber framing presents interior drama that vies for the eyes. The great room trusses certainly command attention, but just as compelling are the perimeter timbers, which delineate spaces and frame the cherished views.
Tour the Ohio Timber Frame Home Lakehouse




