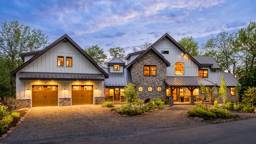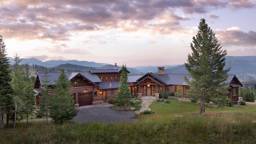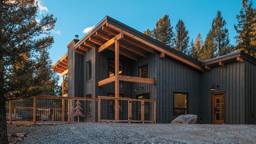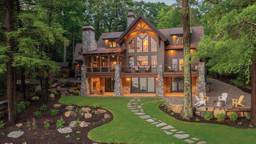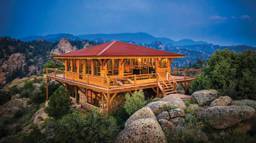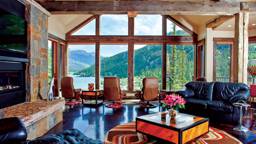 When it came time to transform their traditional Colorado ranch home into a comfortable classic, Matt and Clare Tiffin turned to the philosophies of Frank Lloyd Wright. The famed architect once said people are most content when they live in harmony with nature, rather than imposing their will upon it—and that's exactly what the Tiffins did.
When it came time to transform their traditional Colorado ranch home into a comfortable classic, Matt and Clare Tiffin turned to the philosophies of Frank Lloyd Wright. The famed architect once said people are most content when they live in harmony with nature, rather than imposing their will upon it—and that's exactly what the Tiffins did. "Ours is not a typical post and beam home," says Matt, who, with his wife, spent about three years designing and serving as general contractor on the construction of the timber frame house, which is their primary residence. "We followed the design of Wright's Wisconsin home, which displayed his affinity toward God-given materials."
In selecting timber frame for the addition, which is slightly larger than the original home itself, Matt, a long-time builder, says he and his architect were able to incorporate elements that fell in line with Wright's aesthetic. Rather than a typical right-angle design scheme, for example, the home's mixture of spider web-like posts and beams, steel brackets and tension rods projects a natural, open feeling that the couple was aiming for. "The timber frame fit our specifications to a tee," says Matt, who selected Hamill Creek Timber Homes to provide the customized timber package. "It was an innovative design," says Dwight Smith, Hamill Creek's president, "but we'd done similar work in the past and were as excited about it as Matt and Clare were."
One With Nature
The design team used Douglas fir timbers that, in the great room, support 22-foot-high ceilings. Matt and Clare love the way the braces on each timber post mimic tree branches. Add natural stone and steel brackets to the mix in the main living area, and the Tiffin's dream of merging natural elements and modern sensibilities comes very much alive. "We refer to the timber frame home's style as 'modern mountain.' The great room feels like you're standing in a forest of trees," says Matt, who selected river rock and stone from Colorado, Oklahoma and Arkansas to round out his vision for a natural interior. Commingling interior and exterior spaces is a large part of the timber framed home's functional success, according to Matt.He's quick to point out two prime examples: the barrel-vaulted porte cochere canopy, crafted from 42-foot-long curved, laminated timber plates; and a tower used to take in views of the Rockies, which breaks up the monotony of the roofline. "A timber home was the only type of structure I hadn't built during my career," says Matt, who first fell in love with the style decades ago while traveling in Europe. A timber home's flexibility also allowed him to bring to life the glorious design principles of Wright, an accomplishment for which he's extremely proud. "We're now able to live in harmony with nature in a spectacular way," says Matt.




